Making factory design documents is a very important job that requires procedures and compliance with current construction standards and regulations. SVG Engineering will share with readers and customers about the process of creating a documents of standard workshop and factory design and information about reputable design consulting units.
STANDARD WORKSHOP - FACTORY DESIGN DOCUMENT IN VIETNAM
- Making workshop - factory design documents must maximize scientific functions and efficiency in the production process. Structural design must ensure factory safety and quality - the factory is sustainable over time. In addition, factory buildings must also ensure aesthetic elements in terms of architectural design and surrounding environmental landscape. These issues depend greatly on the expertise of experienced, deeply specialized and dedicated factory and workshop design consulting engineers in this field.
- SVG Engineering is a reputable workshop and factory design unit in Vietnam with more than 18 years of experience. We have participated and completed many factories and workshops industrial design projects and have been recognized by domestic and foreign investors/business owners such as China, Taiwan, Japan, and Korea. Quoc felt secure and satisfied. Our SVG Engineering team includes: Construction Engineers, Architects, Electrical and Water Engineers, ... combined to create a synchronous and rhythmic machine.
- Before preparing the factory - workshop design documents, the design and construction planning consulting unit - SVG Engineering surveys the project, SVG engineers and architects work together to learn and research on the product lines and production characteristics of the Investor/Business Owner to make choices about the most appropriate and effective factory and workshop design options to ensure the factory and workshop after completion to safe, sustainable operations and maximize functionality when entering labor production, bringing convenient space for workers and high economic efficiency for Investors/Business Owners.
CONTENTS OF FACTORY - WORKSHOP DESIGN DOCUMENTS
- Overall floor plan of factory - factory, block structure, applied technology diagram and auxiliary ancillary works.
- Perspective drawing of the factory - workshop building.
- Factory - workshop architectural design documents.
- Factory and workshop structural design documents.
- Documents of traffic layout drawings and internal road structures, drainage systems of factories - workshops to the outside.
- Design documents for factory - workshop gates and fences.
BEAUTIFUL WORKSHOP - FACTORY DESIGN SAMPLES
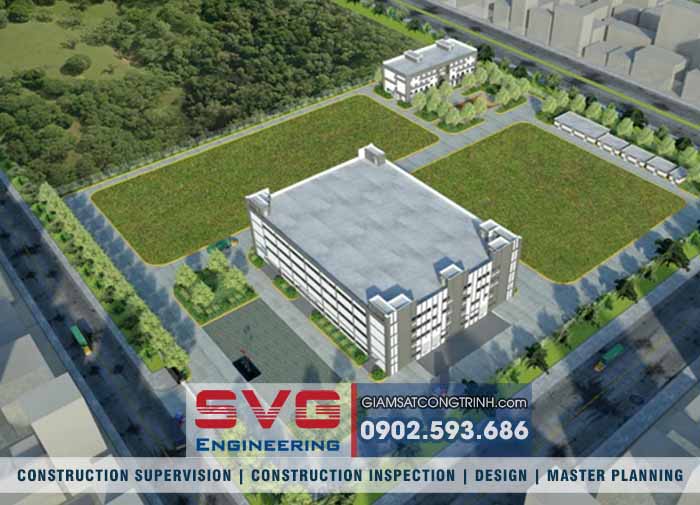
Beautiful workshop - factory design sample in Viet Nam
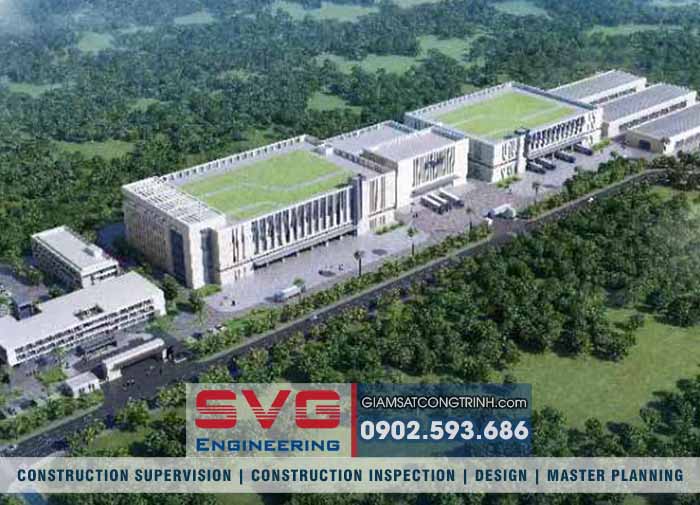
Beautiful workshop - factory design sample in Viet Nam
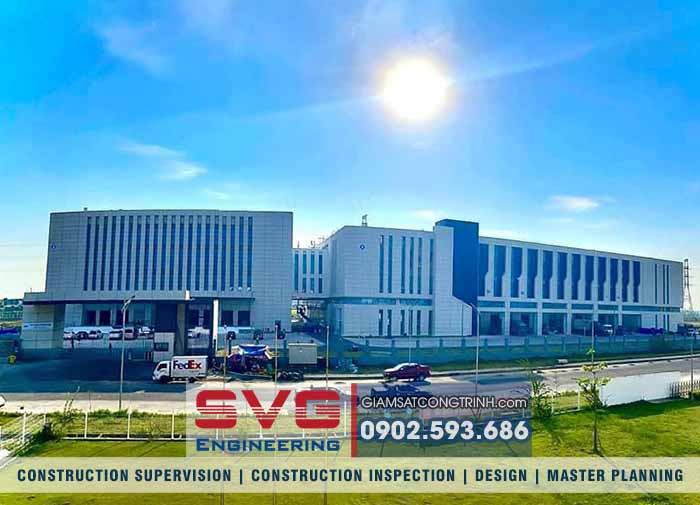
Beautiful workshop - factory design sample in Viet Nam
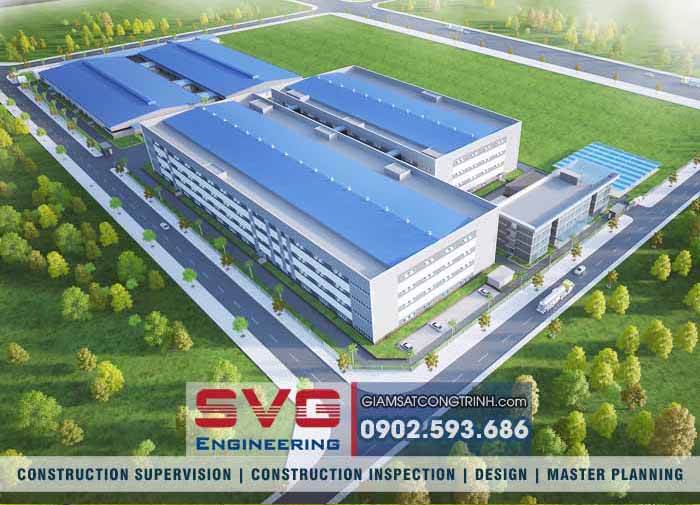
Beautiful workshop - factory design sample in Viet Nam
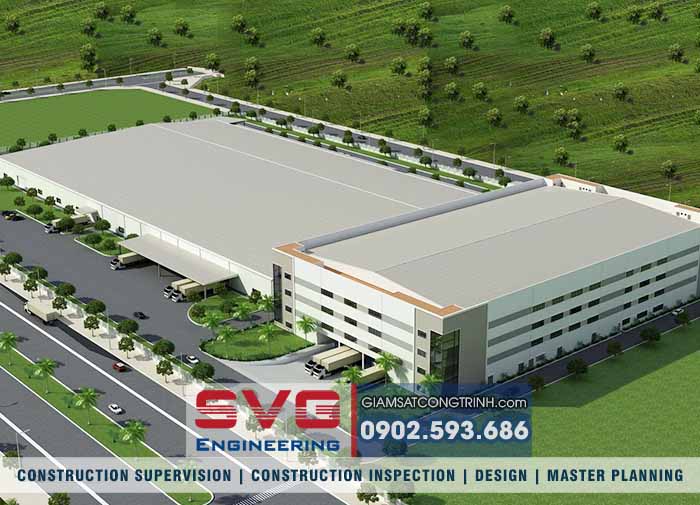
Beautiful workshop - factory design sample in Viet Nam
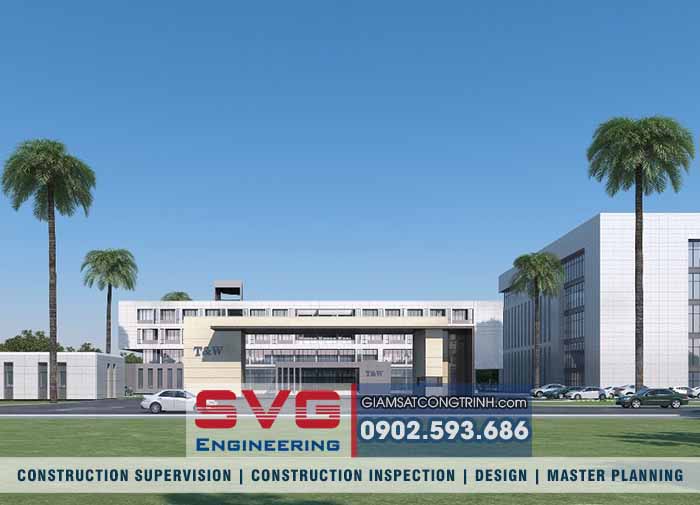
Beautiful workshop - factory design sample in Viet Nam
.jpg)
Beautiful workshop - factory design sample in Viet Nam
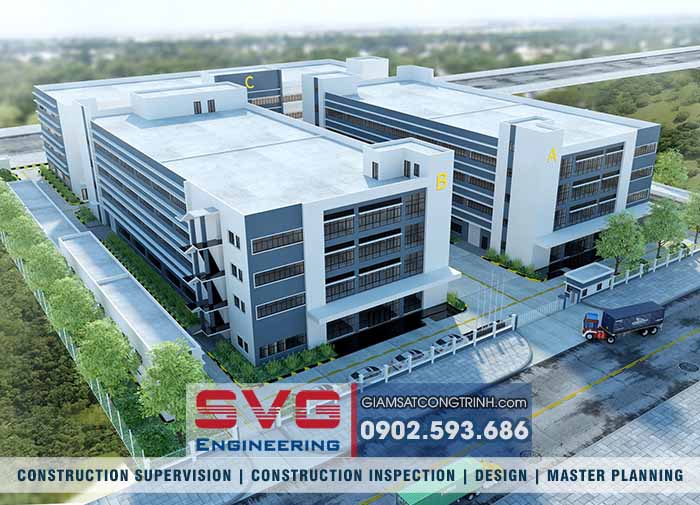
Beautiful workshop - factory design sample in Viet Nam
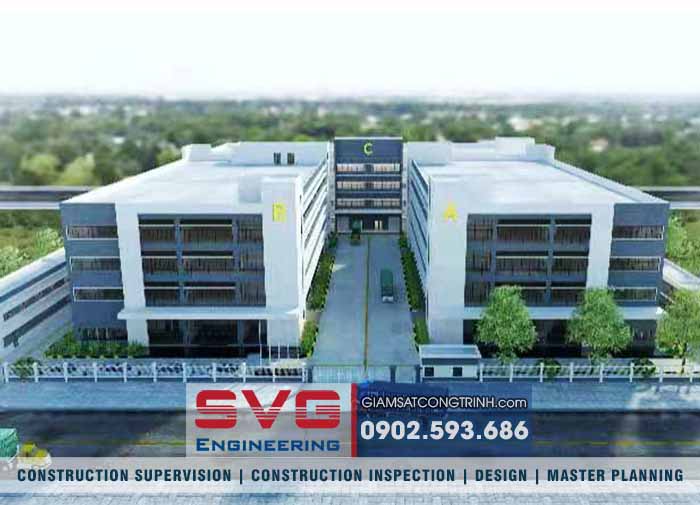
Beautiful workshop - factory design sample in Viet Nam
EXPENSE OF DETAILS PLANNING CONSULTING IN VIETNAM
Please immediately contact Hotline: 0902.593.686 (Mr. Thang) & Email: svg.engineer@gmail.com for support and advice on issues related to Workshop design - Factory design in Viet Nam ... Best regards!

VietNam construction consulting - Mr. Thang 0902.593.686
CONTACT US:
SAO VIET CONSTRUCTION DESIGN CONSULTING AND INSPECTION JOINT STOCK COMPANY
🏢 Hai Phong Office :
SVG Building, Bui Vien Street, Le Chan District
☎ Tel: (0225) 3.747.819
📞 Hotline: 0902.593.686
📧 Email: svg.engineer@gmail.com & svg.group2005@gmail.com
🌎 VietNam Website: giamsatcongtrinh.com
🌎 English Website: en.giamsatcongtrinh.com
🌎 China Website: cn.giamsatcongtrinh.com
 Youtube Channel: https://www.youtube.com/@svgengineering
Youtube Channel: https://www.youtube.com/@svgengineering
🏢 Representative offices:
1, Ha Noi: No. 9, Alley 81 Hoang Cau Street, Dong Da District
2, Ho Chi Minh: 2/1C Cao Thang Street, 05 Ward, 3 District