Construction drawing design consultancy is one of the important jobs in making construction cost estimates, which must show in detail all work items, parts of the work, structure with full dimensions, materials and specifications and other construction conditions. We have completed the bidding package "Design consultancy of construction technical drawings and cost estimate for renovation of Vico factory" and was highly appreciated and satisfied by the Investor of Vico Chemical One Member Co., Ltd.
DESIGN CONSULTANCY OF CONSTRUCTION TECHNICAL DRAWING AND ESTIMATE OF VICO FACTORY IN VIETNAM
- Investor: Vico Chemical One Member Co., Ltd.
- Address: Nam Dinh Vu Industrial park - Hai An District - Hai Phong City - Viet Nam
- Construction Project: Design consultancy of construction technical drawings and cost estimate for renovation of factory
- Design Unit: Sao Viet consulting - designing - inspecting construction joint stock company (SVG Engineering)
- Year of implementation: 2019
- Value of consulting services: 1.150.000.000 VND
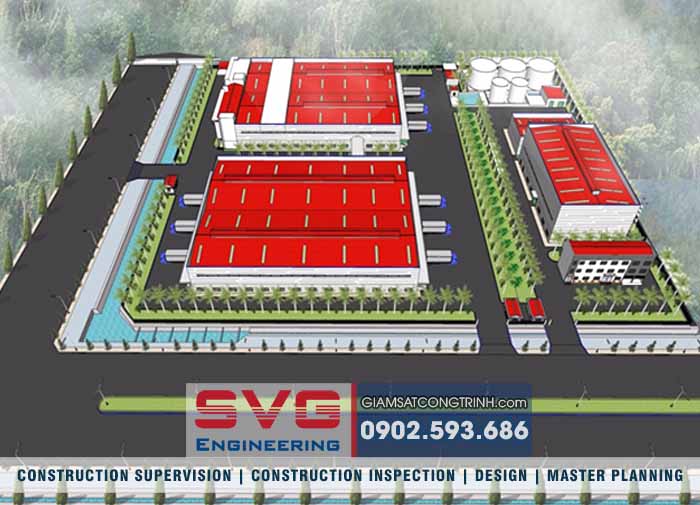
SVG Engineering consults on designing construction drawings and estimating Vico's factory
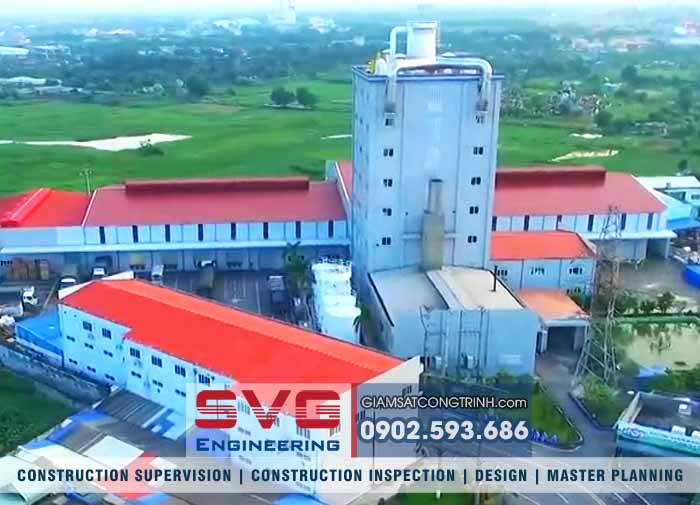
SVG Engineering consults on designing construction drawings and estimating Vico's factory
CONTENTS OF DESIGN CONSULTANCY OF CONSTRUCTION TECHNICAL DRAWING AND ESTIMATE OF VICO FACTORY IN VIETNAM
1. EXPLANATION CONTENTS OF DRAWING DESIGN CONSULTANCY CONSTRUCTION INCLUDES:
Basic for designing:
- Decision approving work construction investment project or document approving investment policy or investor's request
- List of applicable technical regulations and standards.
- Documentation on natural conditions, construction survey for design.
- Dossier of assessment of the current state of work quality (for repair and renovation works).
Explanation of construction design::
- Design solution with calculated results used to design: Measures to reinforce or treat the foundation - foundation, design the main bearing structure of the work, fire prevention and safety and escape, system engineering systems, technical infrastructure works,...;
- Construction technical instructions for works of special grade, grade I, grade II;
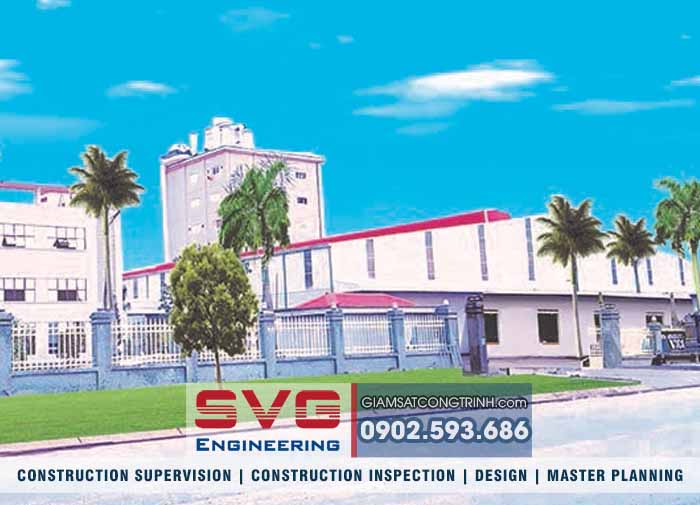
SVG Engineering consults on designing construction drawings and estimating Vico's factory
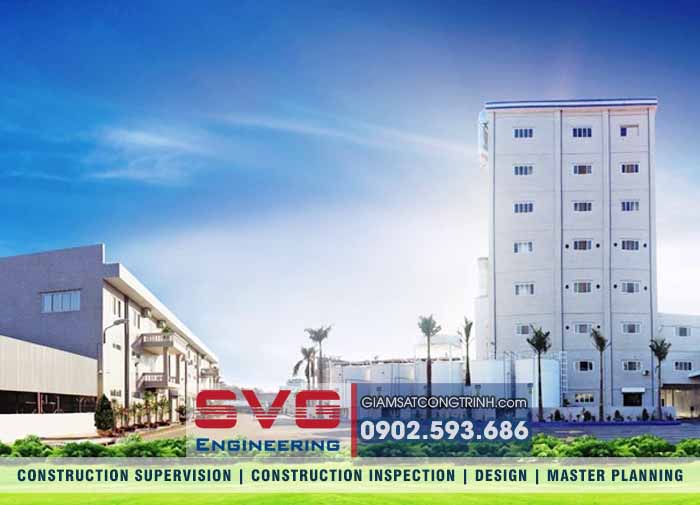
SVG Engineering consults on designing construction drawings and estimating Vico's factory
2. DESCRIPTION CONSTRUCTION DRAWINGS INCLUDED:
- The current plan and location of the alignment of the works on the approved detailed planning;
- Total premises (determining construction location, construction area, construction boundary, construction elevation...);
- Design of works: Plans, elevations, cross sections of items and the entire work; technological design drawings, construction method designs related to construction design;
- Reinforcement and treatment of foundations - foundations, main bearing structures, engineering systems, technical infrastructure works...;
- Detailed design of the main and important connections of the main bearing structure and mandatory structures (construction for safety in use - operation - exploitation, structure for seismic resistance, structure for anti-corrosion, cavitation);
- The design of fire prevention and fighting and exit has been approved by the fire prevention and fighting police agency (if any);
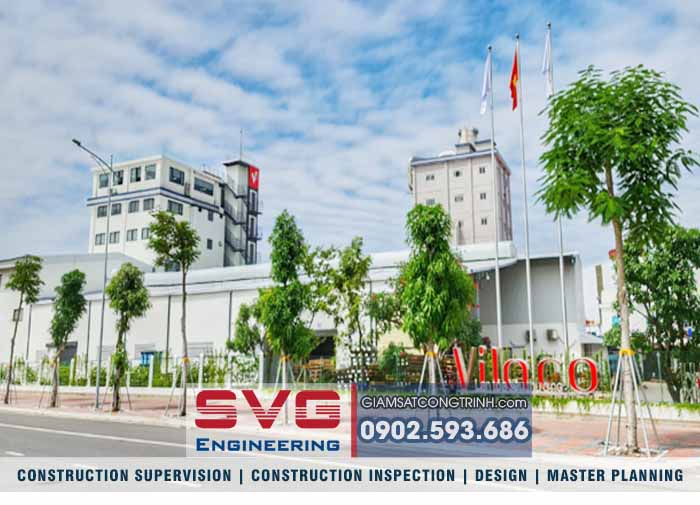
SVG Engineering consults on designing construction drawings and estimating Vico's factory
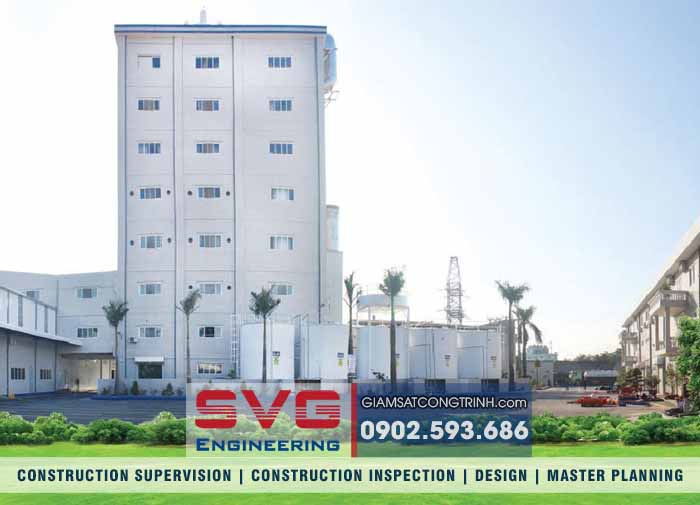
SVG Engineering consults on designing construction drawings and estimating Vico's factory
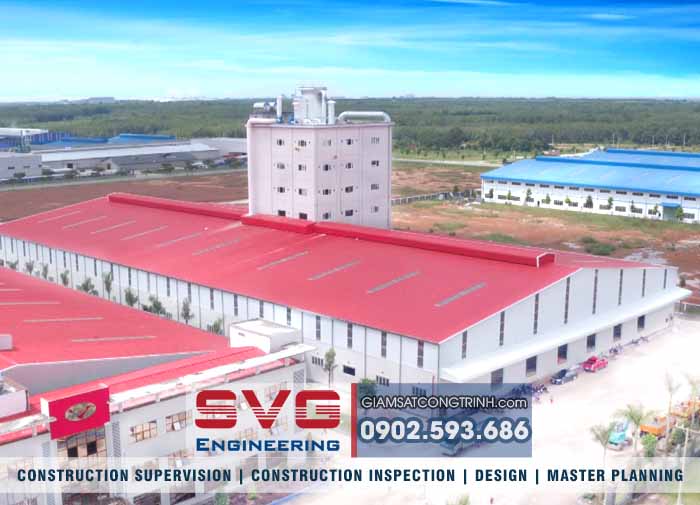
SVG Engineering consults on designing construction drawings and estimating Vico's factory
Consulting to design construction drawings to meet the following requirements: Ensure the sustainable safety of the project, ensure the optimal and most economical solution for the project, ensure the technical parameters technique in accordance with applicable regulations and standards. In addition, the construction drawing design is also the basis for implementing the next step of the project, which is the construction of the work.
EXPENSE OF DETAILS PLANNING CONSULTING IN VIETNAM
Please immediately contact Hotline: 0902.593.686 (Mr. Thang) & Email: svg.engineer@gmail.com for support and advice on issues related to Construction Design - Master Planning in Viet Nam ... Best regards!

VietNam construction consulting - Mr. Thang 0902.593.686
CONTACT US:
SAO VIET CONSULTING - DESIGNING - INSPECTING CONSTRUCTION JOINT STOCK COMPANY
🏢 Hai Phong Office :
SVG Building, Bui Vien Street, Le Chan District
☎ Tel: (0225) 3.747.819
📞 Hotline: 0902.593.686
📧 Email: svg.engineer@gmail.com & svg.group2005@gmail.com
🌎 VietNam Website: giamsatcongtrinh.com
🌎 English Website: en.giamsatcongtrinh.com
🌎 China Website: cn.giamsatcongtrinh.com
 Youtube Channel: https://www.youtube.com/@svgengineering
Youtube Channel: https://www.youtube.com/@svgengineering
🏢 Representative offices:
1, Ha Noi: No. 9, Alley 81 Hoang Cau Street, Dong Da District
2, Ho Chi Minh: 2/1C Cao Thang Street, 05 Ward, 3 District