The project of survey, design and detailed planning 1/500 of the Center for circulation of commercial goods and processing of agricultural, forestry and aquatic products for export of Sao Vang in Tra Linh district, Cao Bang province is one of the important project in the field of Construction design - Master Planning of SVG Engineering.
SURVEY, DESIGN AND DETAILED PLANNING 1/500 OF THE CENTER FOR CIRCULATION OF COMMERCIAL GOODS AND PROCESSING OF AGRICULTURAL, FORESTRY AND AQUATIC PRODUCTS FOR EXPORT OF SAO VANG IN VIETNAM
- Investor: Golden Star Shipping and Trading Investment Joint Stock Company
- Mission: Survey - Design - Master planning 1/500
- Address: Tra Linh border gate economic zone, Tra Linh district, Cao Bang province, Viet Nam
- Design Unit: Sao Viet consulting - designing - inspecting construction joint stock company (SVG Engineering)
- Year of implementation: 2015
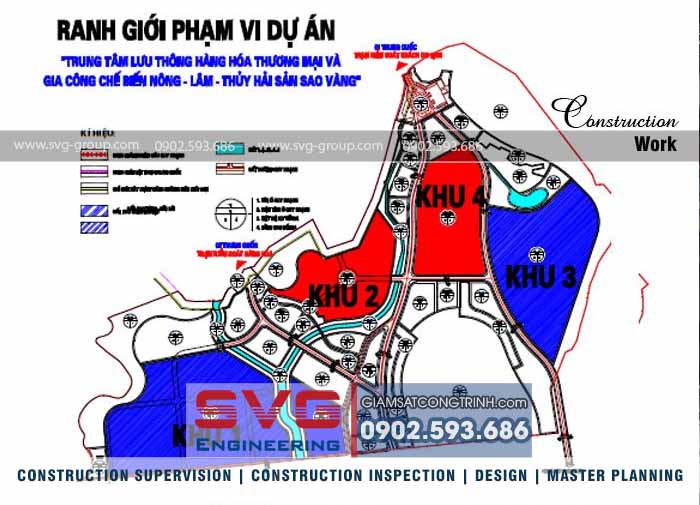
SVG Engineering surveys, designs and 1/500 master plans of Sao Vang project in VietNam
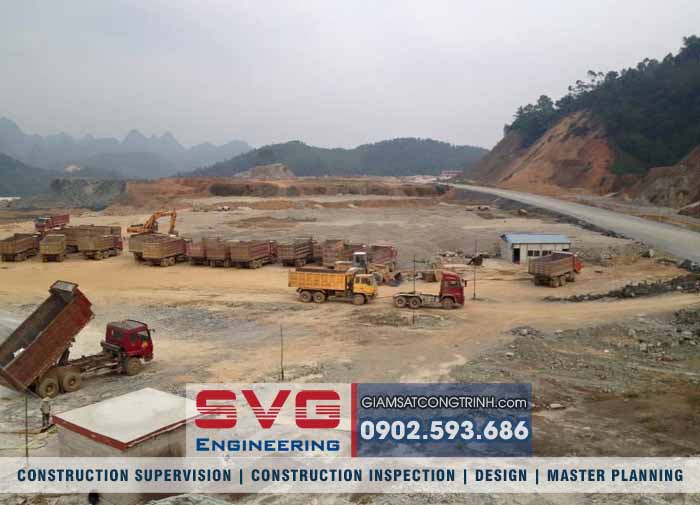
SVG Engineering surveys, designs and 1/500 master plans of Sao Vang project in VietNam
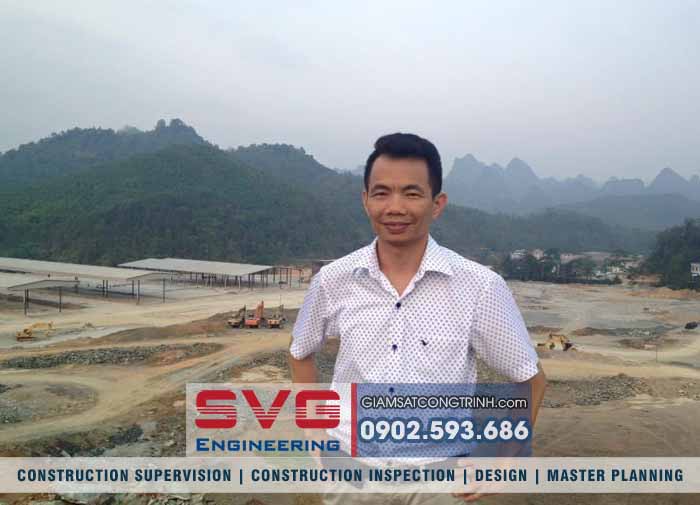
SVG Engineering surveys, designs and 1/500 master plans of Sao Vang project in VietNam
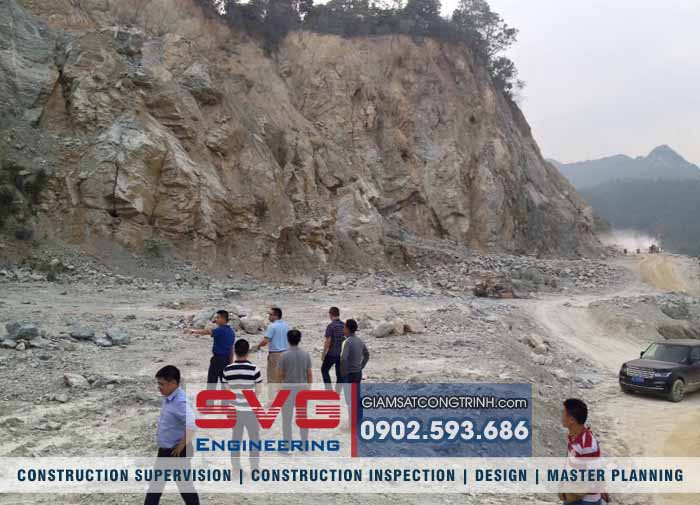
SVG Engineering surveys, designs and 1/500 master plans of Sao Vang project in VietNam
DESIGN AND DETAILED PLANNING 1/500 OF THE CENTER FOR CIRCULATION OF COMMERCIAL GOODS AND PROCESSING OF AGRICULTURAL, FORESTRY AND AQUATIC PRODUCTS FOR EXPORT OF SAO VANG IN VIET NAM
According to Clause 2, Article 30 of the Law on Urban Planning in 2009, a 1/500 detailed plan is a detailed construction planning project drawing shown at the scale of 1/500.
This 1/500 scale plan makes it easy for everyone to see the detailed layout of all the works on the project land. About technical infrastructure as well as details to each land lot boundary. The 1/500 detailed planning map of the project is the basis for locating the work, basic design, technical design for construction and construction.
The 1/500 master plan is the basis for obtaining a construction permit (later for the project) and formulating a construction investment project. Map scale 1/500 is the ratio of the length of a line segment on the map to the length of the line segment itself in the field.
Symbol: 1/500 or 1:500
Before formulating a construction investment project, the investor must make detailed planning 1/500 on the basis of the approved detailed planning 1/2000.
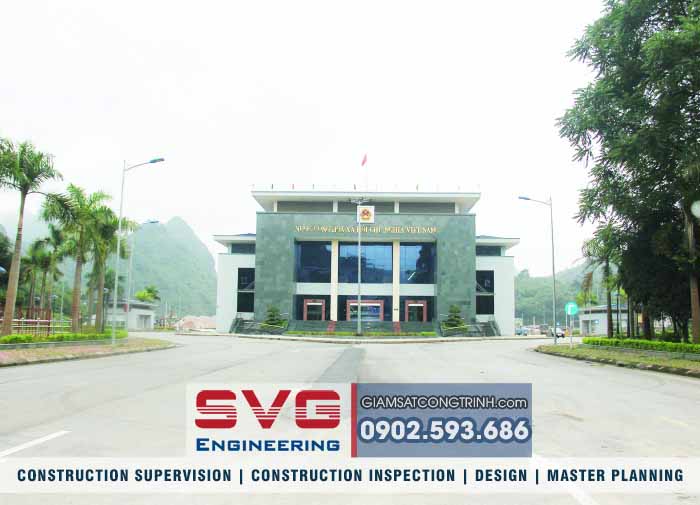
SVG Engineering surveys, designs and 1/500 master plans of Sao Vang project in VietNam
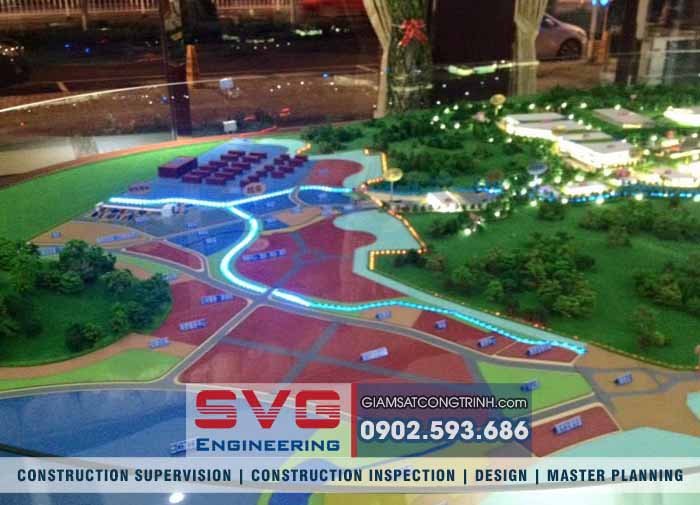
SVG Engineering surveys, designs and 1/500 master plans of Sao Vang project in VietNam
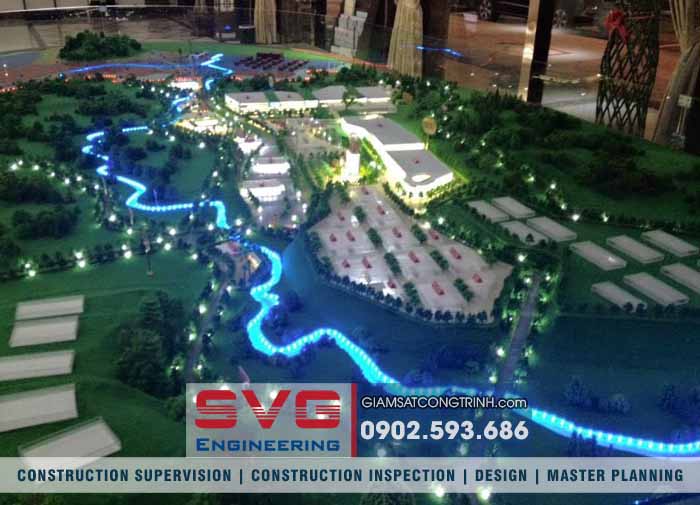
SVG Engineering surveys, designs and 1/500 master plans of Sao Vang project in VietNam
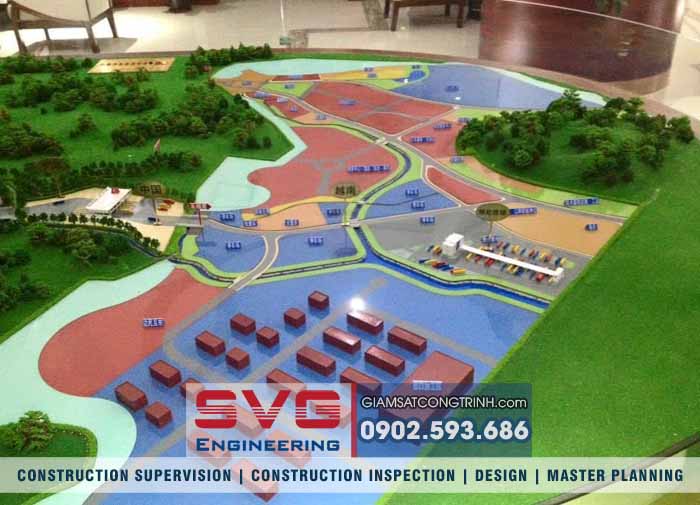
SVG Engineering surveys, designs and 1/500 master plans of Sao Vang project in VietNam
DETAILS PLANNING PROCEDURES 1/500 CENTRAL PROJECT OF THE CENTER FOR CIRCULATION OF COMMERCIAL GOODS AND PROCESSING OF AGRICULTURAL, FORESTRY AND AQUATIC PRODUCTS FOR EXPORT OF SAO VANG IN VIET NAM
1. The National Assembly shall plan economic development orientations for regions.
2. The Prime Minister submits to the National Assembly for approval.
3. After the planning project is approved, the Provincial People's Committee is responsible for making a planning map of 1/5000 scale and then submitting it to the government for approval.
4. The National Assembly approves the 1/5000 detailed planning, then goes to the province to do the task of zoning planning. Planning map of 1/2000 scale.
5. Cao Bang province approves the 1/2000 plan, will go to the investor unit to make a detailed plan of 1/500 scale and then send it to Tra Linh district for approval.
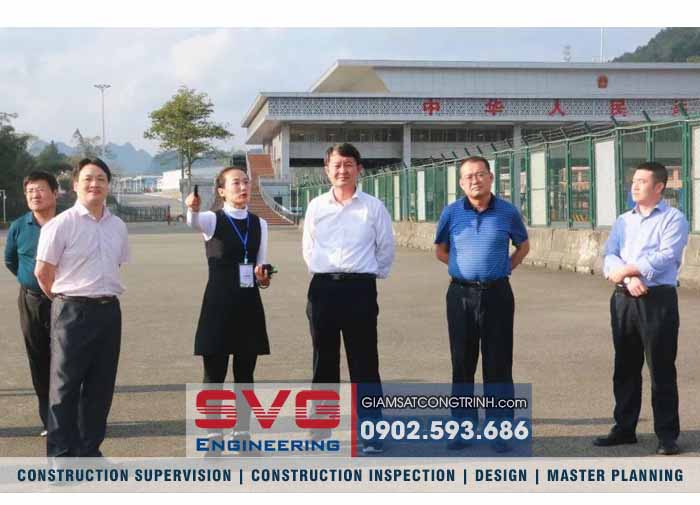
SVG Engineering surveys, designs and 1/500 master plans of Sao Vang project in VietNam
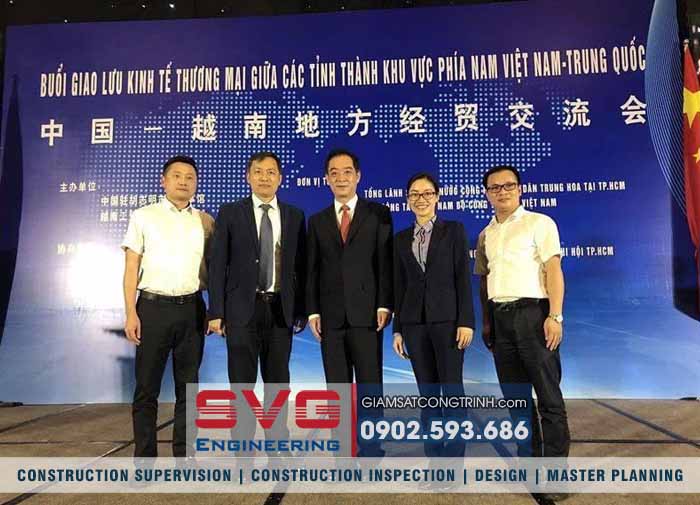
SVG Engineering surveys, designs and 1/500 master plans of Sao Vang project in VietNam
COST OF FACTORY/WORKSHOP CONSTRUCTION DESIGN IN VIETNAM
Please immediately contact Hotline: 0902.593.686 (Mr. Thang) & Email: svg.engineer@gmail.com for support and advice on issues related to Survey - Design - Master Planning construction in Viet Nam ... Best regards!

VietNam construction consulting - Mr. Thang 0902.593.686
CONTACT US:
SAO VIET CONSULTING - DESIGNING - INSPECTING CONSTRUCTION JOINT STOCK COMPANY
🏢 Hai Phong Office :
SVG Building, Bui Vien Street, Le Chan District
☎ Tel: (0225) 3.747.819
📞 Hotline: 0902.593.686
📧 Email: svg.engineer@gmail.com & svg.group2005@gmail.com
🌎 VietNam Website: giamsatcongtrinh.com
🌎 English Website: en.giamsatcongtrinh.com
🌎 China Website: cn.giamsatcongtrinh.com
 Youtube Channel: https://www.youtube.com/@svgengineering
Youtube Channel: https://www.youtube.com/@svgengineering
🏢 Representative offices:
1, Ha Noi: No. 9, Alley 81 Hoang Cau Street, Dong Da District
2, Ho Chi Minh: 2/1C Cao Thang Street, 05 Ward, 3 District