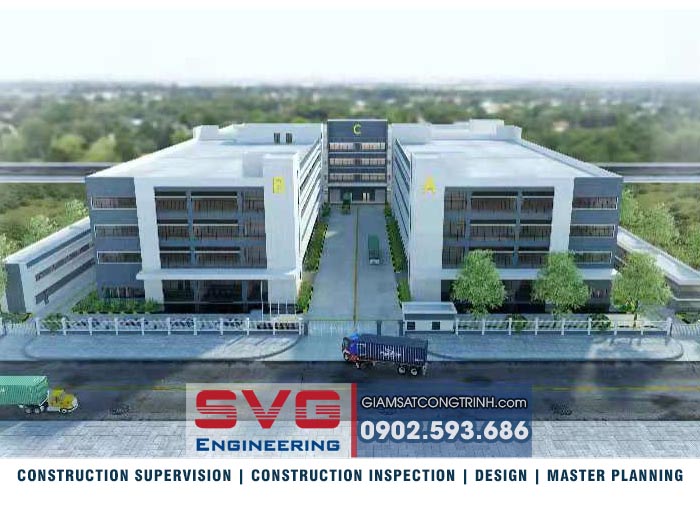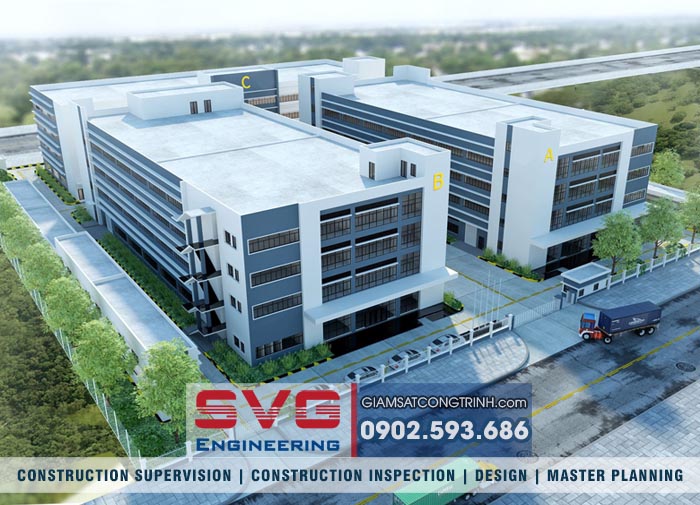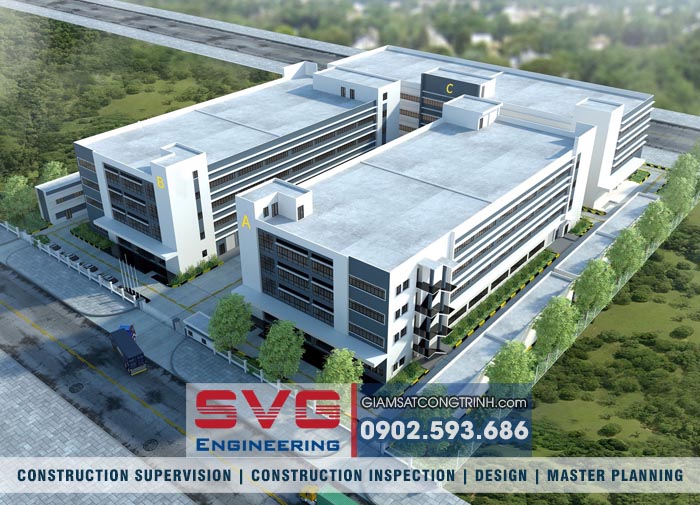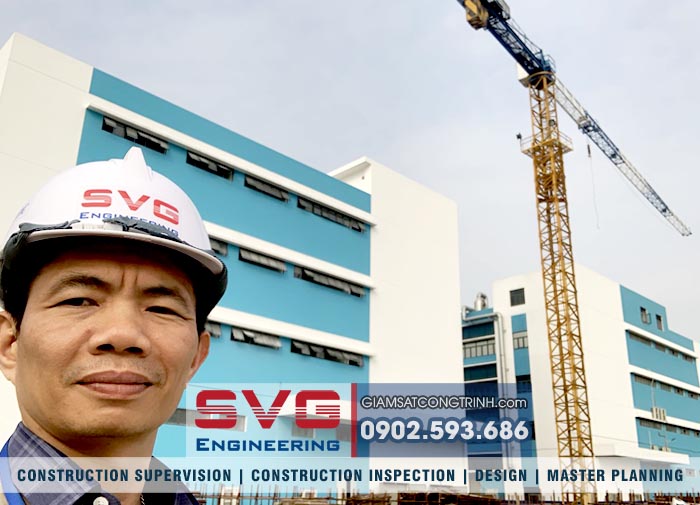SVG ENGINEERING is a competent, responsible and reputable company in factory design, workshop design in industrial park in the Northern region of Vietnam. We have participated in many projects in Northern provinces such as Hai Duong, Bac Ninh, Vinh Phuc, Ha Nam, Nam Dinh, ... and Hai Phong city in Viet Nam. Below is the work Design Providence workshop project in An Duong Industrial Park Hai Phong in Viet Nam - one of the key workshop projects designed by Sao Viet Construction Inspection and Design Consultancy Joint Stock Company Here are the public and the Investor highly appreciated and satisfied.
PROVIDENCE WORKSHOP DESIGN IN AN DUONG INDUSTRIAL PARK IN HAI PHONG CITY IN VIET NAM
- Investor: Providence Enterprise Co., Ltd (Viet Nam)
- Address: An Duong Industrial Park - Hai Phong City - Viet Nam
- Construction Project: Construction Design for Providence Workshop in An Duong industrial park in Hai Phong City in Viet nam
- Design Unit: Sao Viet Design Consulting and Construction Supervisory Joint stock Company (SVG Engineering)
- Year of implementation: 2020

Providence workshop design in An Duong industrial park in Hai Phong City in Viet Nam
CONTENTS OF PROVIDENCE WORKSHOP IN AN DUONG INDUSTRIAL PARK IN HAI PHONG CITY IN VIET NAM
- Technical infrastructure design for project construction workshop Providence Enterprise Vietnam An Duong industrial park - Hai Phong City.
- Design planning, architecture, structure, electricity and water, fire protection, construction environment for Providence Enterprise Vietnam workshop in An Duong industrial park - Hai Phong City - Viet Nam.
- Basic design construction Providence Enterprise Vietnam workshop in An Duong industrial park - Hai Phong City - Viet Nam
- Technical design and construction of Providence Enterprise Vietnam workshop in An Duong industrial park - Hai Phong City
- Detailed construction design of Providence Enterprise Vietnam workshop in An Duong industrial park - Hai Phong city
- Construction environmental impact assessment work Providence Enterprise Vietnam workshop in An Duong industrial park in Hai Phong City in Viet nam
- Verification and appraisal of construction design for Providence Enterprise Vietnam workshop in An Duong industrial park in Hai Phong City in Viet nam
SVG Engineering offers a workshop design satisfying both in terms of aesthetics and optimal usability. Specifically, the high accuracy in calculating the structure, the science of dividing the technical infrastructure of each department, each area as well as ensuring high safety, quality fire prevention system. , the most beautiful and harmonious surrounding landscape.
PLANNING DESIGN, ARCHITECTURE DESIGN, STRUCTURAL DESIGN, ELECTRICAL AND WATER POWER DESIGN FOR PROVIDENCE IN AN DUONG INDUSTRIAL PARK IN HAI PHONG CITY IN VIETNAM
The detailed planning design to organize the outside and inside space of an industrial park workshop project includes the layout design to both create the landscape and ensure the decoration of the space in the industrial park. The work of the workshop project planning design is to survey such as drawings, calculations, methods, costs,... Next is the design architecture of the workshop building design industrial park. Orientation of the complete detailed architectural design plan can take into account the structural design, electricity and water to serve the operation of the entire workshop system in the industrial park.

Providence workshop design in An Duong industrial park in Hai Phong City in Viet Nam
BASIC DESIGN CONSTRUCTION PROVIDENCE ENTERPRISE VIET NAM WORKSHOP IN AN DUONG INDUSTRIAL PARK - HAI PHONG CITY - VIET NAM
The basic design of the factory building of An Duong industrial park, Hai Phong, includes explanations and drawings showing the following contents:
Briefly introduce the construction site, workshop design plan; the total ground of the workshop building, or the plan of the work route for the works built along the line; location and scale of construction of workshop items; the connection between the project's work items and the technical infrastructure of the area.
- Technological plans, technological lines for workshop with technology requirements.
- Architectural plan for workshop with architectural requirements.
- The main structure plan, technical system, main technical infrastructure of the workshop building.
- Plan for environmental protection, fire prevention and fighting according to the provisions of law.
- List of major regulations and standards to be applied.
- The drawing of the total floor plan of the workshop or the drawing of the plan of the factory's route plan for works built along the line;
- Technological diagrams, drawings of technological lines for factory works with technological requirements;
- Drawings of architectural plans for works with architectural requirements;
- Drawing of the main structure plan, technical system, main technical infrastructure of the work, connected to the technical infrastructure of the area.

Providence workshop design in An Duong industrial park in Hai Phong City in Viet Nam
CONSTRUCTION TECHNICAL DESIGN OF PROVIDENCE WORKSHOP IN AN DUONG INDUSTRIAL PARK IN HAI PHONG CITY IN VIET NAM
Technical design is the concretized design of basic design after the workshop construction investment project is approved in order to fully demonstrate the solutions, specifications and materials used in accordance with the requirements of the project. Technical standards and regulations are applied, which is the basis for designing construction drawings.
CONSTRUCTION DETAILS DESIGN OF PROVIDENCE WORKSHOP IN AN DUONG INDUSTRIAL PARK IN HAI PHONG CITY IN VIET NAM
Designing of Workshop construction detailed drawings is the final design step to complete the entire design file. This step shows all the technical parameters, materials used and structural details in accordance with the applied standards and technical regulations, ensuring that all conditions are met for the construction of the project. factory project industrial park.
SVG ENGINEERING IS A PRESTIGIOUS WORKSHOP DESIGN COMPANY IN INDUSTRIAL PARK IN VIETNAM
Sao Viet Construction Inspection and Design Consultancy Joint Stock Company (SVG Engineering) is a company with a prestigious brand name of more than 18 years in the field of "Workshop Design - Factory Design in Industrial Park". We always bring to the Investor / Business Owner / Customers: The most optimal workshop design plan, an economic solution suitable for businesses but still high quality.

SVG Engineering is prestigious design of factory & workshop unit in Viet Nam
Some Factories/ Workshops projects Design in Industrial Park that readers can refer to:
1 - CONSTRUCTION DESIGN FOR FACTORY VSIP HAI DUONG INDUSTRIAL PARK IN VIET NAM
2 - FACTORY DESIGN TONGWEI IN AN DUONG INDUSTRIAL PARK HAI PHONG IN VIET NAM
3 - DESIGN TECHNICAL INFRASTRUCTURE SYSTEM OF VSIP HAI PHONG INDUSTRIAL PARK IN VIETNAM
COST OF FACTORY/WORKSHOP CONSTRUCTION DESIGN IN VIETNAM
Please immediately contact Hotline: 0902.593.686 (Mr. Thang) & Email: svg.engineer@gmail.com for support and advice on issues related to Factory/Workshop/Plant construction Design in Viet Nam ... Best regards!

VietNam construction consulting - Mr. Thang 0902.593.686
CONTACT US:
SAO VIET DESIGN CONSULTING AND CONSTRUCTION SUPERVISORY JOINT STOCK COMPANY
🏢 Hai Phong Office :
SVG Building, Bui Vien Street, Le Chan District
☎ Tel: (0225) 3.747.819
📞 Hotline: 0902.593.686
📧 Email: svg.engineer@gmail.com & svg.group2005@gmail.com
🌎 VietNam Website: giamsatcongtrinh.com
🌎 English Website: en.giamsatcongtrinh.com
🌎 China Website: cn.giamsatcongtrinh.com
 Youtube Channel: https://www.youtube.com/@svgengineering
Youtube Channel: https://www.youtube.com/@svgengineering
🏢 Representative offices:
1, Ha Noi: No. 9, Alley 81 Hoang Cau Street, Dong Da District
2, Ho Chi Minh: 2/1C Cao Thang Street, 05 Ward, 3 District