The construction of new buildings, especially townhouses, in densely populated areas always carries the risk of affecting neighboring houses. In particular, the situation of houses cracking and sinking due to the impact of the construction process is a common problem, causing much worry and damage to the owners. To thoroughly solve this problem, it is extremely necessary to assess the cracks and sinking of houses in an objective and scientific manner.
DISPUTE ASSESSMENT FOR COMPENSATION FOR DAMAGES CAUSED BY NEIGHBORING CONSTRUCTION WORKS
- Investor: Mr. Nguyen Minh Thong
- Address: Thach Trung Commune - Ha Tinh City - Ha Tinh Province
- Construction Project: Dispute assessment for compensation for damages caused by neighboring construction works
- Organization requesting appraisal: People's Court of Ha Tinh City
- Inspection Unit: Sao Viet Design Consulting and Construction Supervisory Joint stock Company (SVG Engineering)
- Year of implementation: 2025
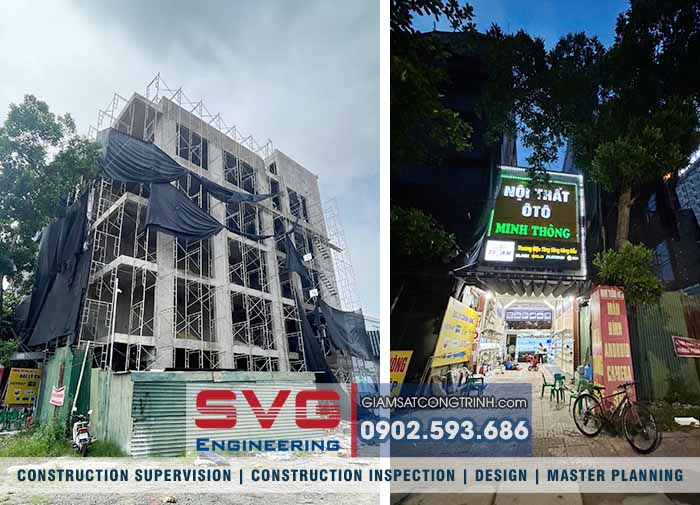
SVG Engineering assesses disputes over damages caused by neighboring construction works
CONTENTS OF DISPUTE ASSESSMENT FOR COMPENSATION FOR DAMAGES CAUSED BY NEIGHBORING CONSTRUCTION WORKS
- Immediately after signing the contract, we SVG Engineering collected information provided by the homeowner, Mr. Nguyen Minh Thong, such as: Structural information of the house; Documents and related drawings. The SVG Engineering construction engineering team quickly conducted a visual survey of the cracked house and used equipment such as steel rulers, calipers, surveying machines, crack gauges, geological drills, ultrasonic rebar machines, concrete guns, etc.
- Dimensions of Mr. Thong's House (Plaintiff):
- 1st floor plan: Width: 4,680mm. Length: 19,400mm
- Height of 1st floor: 5.2+0.15= 5.35m; 2nd floor: 3.655+0.12=3.775m;
- Attic (to roof top) = 3m
- Distance from house to asphalt road (Sidewalk width): 9.3m
- Current surface damage (floor, wall, ceiling-beam) of Mr. Thong's house (Plaintiff):
- There are some cracks in the floor, beams, floors, stairs, and walls. We will mark the location of the cracks, measure them, take pictures, and record them in the assessment report.
- Roof behind axle 1 to axle 4: There are 3 places where the glue is popped off.
- Measure the current flatness of the floor and ceiling.
- Measure wall and column tilt.
- There is a hole under the concrete lining of the foundation beam at columns 7B and 6B.
- Pile foundation 6: Pile foundation concrete is not driven with formwork but is poured directly on the mountain soil and there is no concrete lining the bottom of the foundation.
- At axis 5, axis 6: checking by drilling concrete also found no Foundation Tie.
- Current status of Mr. Hoang's (Defendant) construction:
- 5-storey reinforced concrete building and 1 attic at the back.
- The project has completed the rough construction and is currently being completed.
- Check the overall slope of the structure.
- Check the flatness and deflection of the Floor Beam.
- Check for structural cracks on the floor beam surface.
- Geological drilling at a location near the house to determine the soil structure and other physical properties of the soil layer, including groundwater conditions and other hazards.
- SVG Engineering construction engineers use a total station to measure the tilt of a house that has subsidence and cracks.
- Cracks are observed with the naked eye, their locations are marked, and then their length and width are measured with a crack gauge.
- All images and data are recorded visually and through precise inspection equipment, we will prepare a report to determine the cause of subsidence and cracking of Mr. Nguyen Minh Thong's house. From there, we will draw conclusions about the cause and solution to fix and design reinforcement (if any), estimate the cost of design and construction to treat subsidence and cracking most economically for the homeowner (if any).
IMAGES OF DISPUTE ASSESSMENT FOR COMPENSATION FOR DAMAGES CAUSED BY NEIGHBORING CONSTRUCTION WORKS

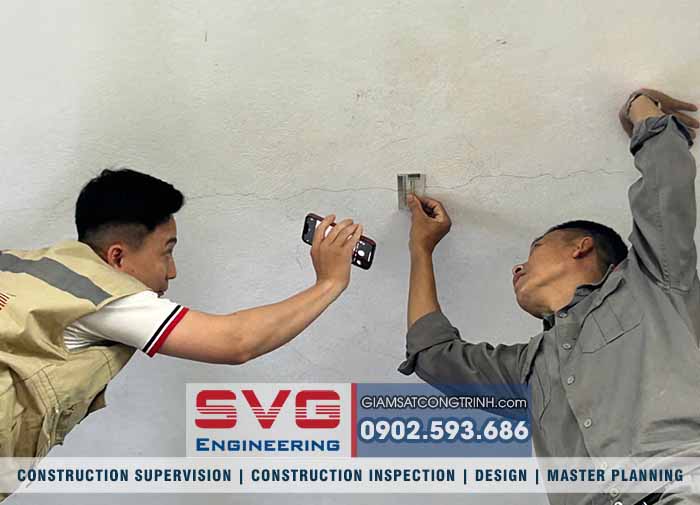
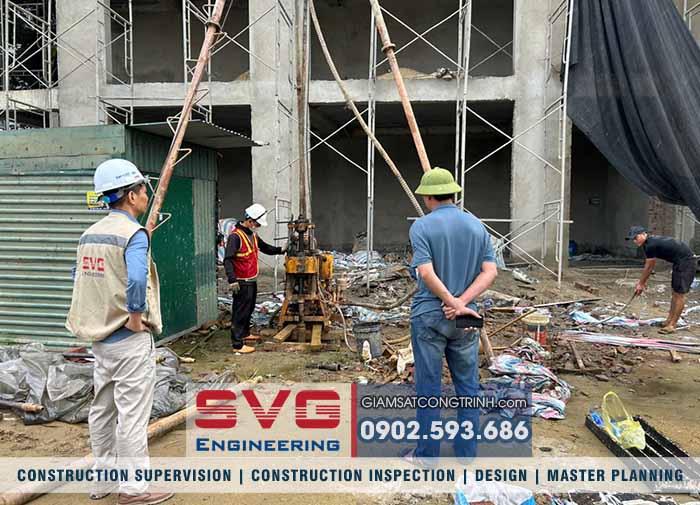
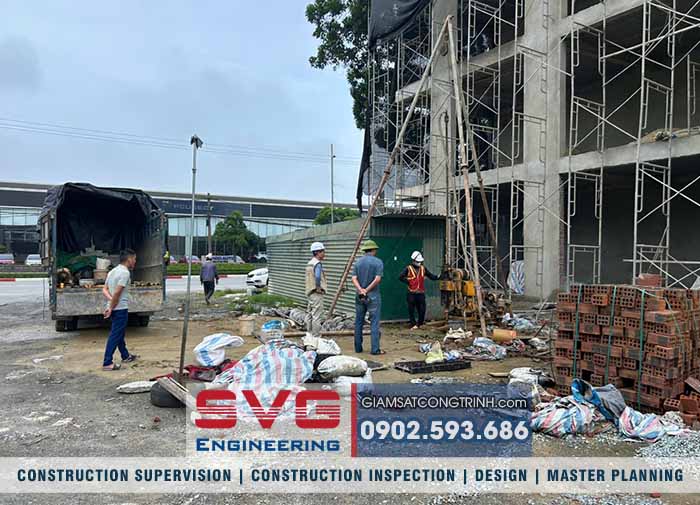
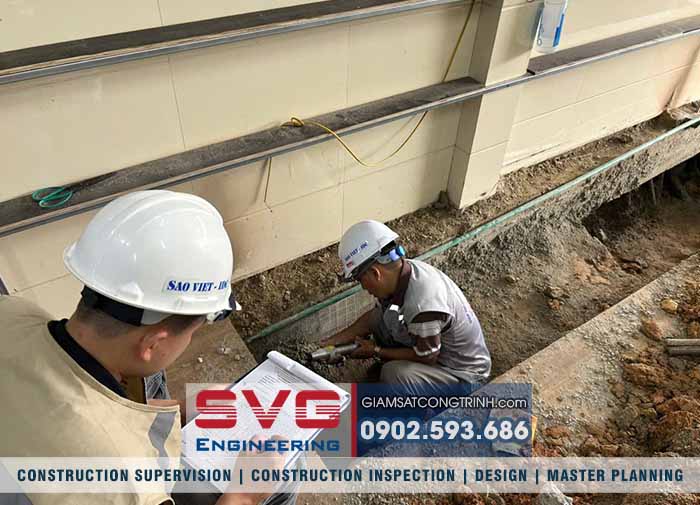
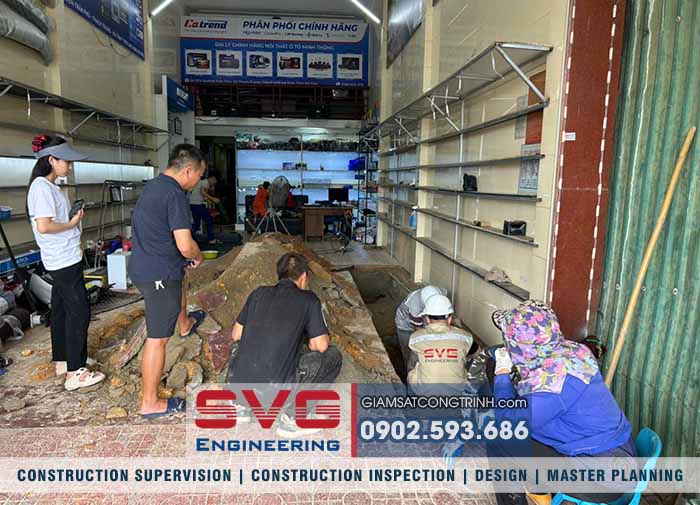
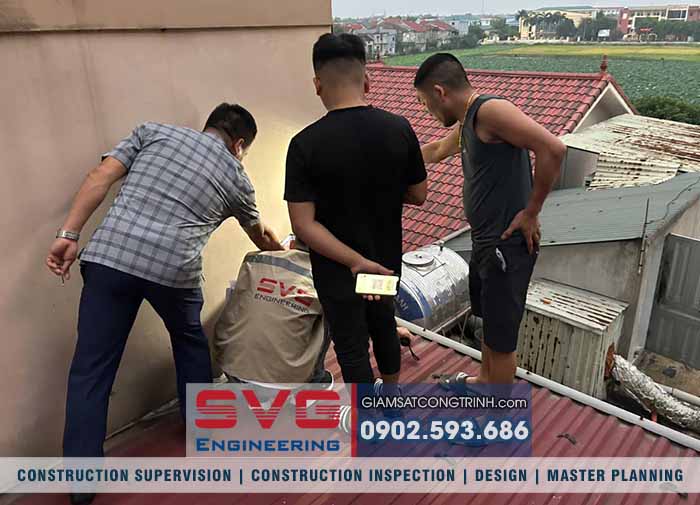
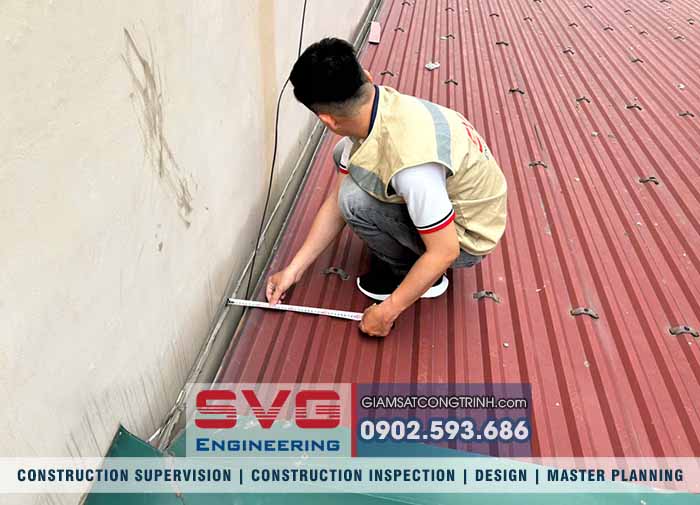
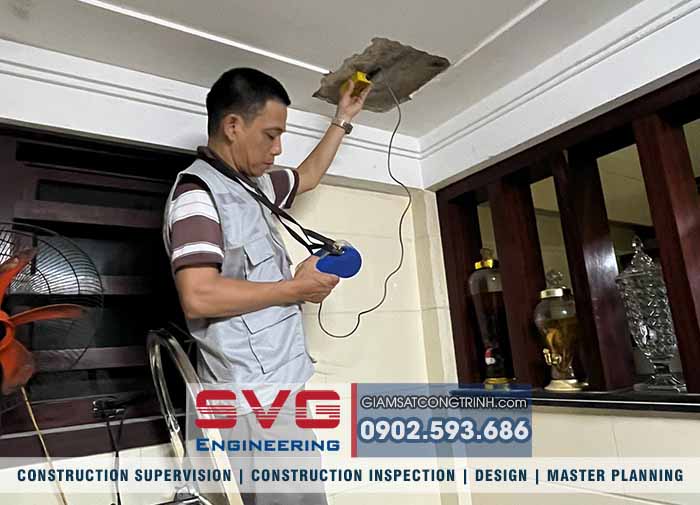
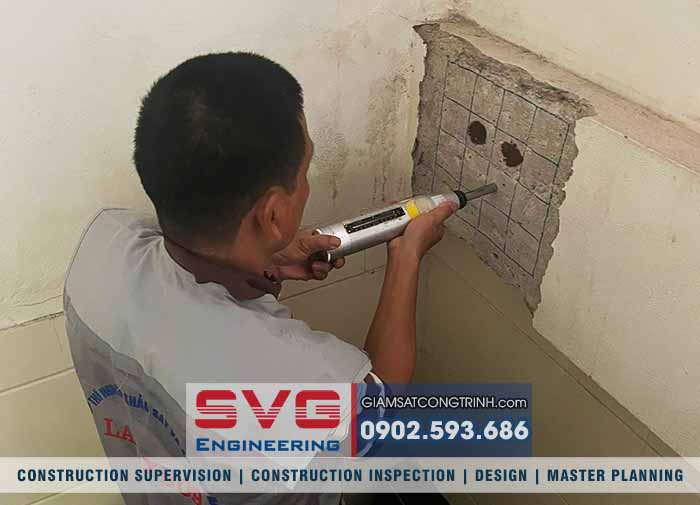
EXPENSE OF HOUSE INSPECTION IN VIETNAM
Please immediately contact Hotline: 0902.593.686 (Mr. Thang) & Email: svg.engineer@gmail.com to support and advice on issues related to Residential house inspection in Viet Nam ... Best regards!

VietNam construction consulting - Mr. Thang 0902.593.686
CONTACT US:
SAO VIET CONSTRUCTION DESIGN CONSULTING AND INSPECTION JOINT STOCK COMPANY
🏢 Hai Phong Office :
SVG Building, Bui Vien Street, Le Chan District
☎ Tel: (0225) 3.747.819
📞 Hotline: 0902.593.686
📧 Email: svg.engineer@gmail.com & svg.group2005@gmail.com
🌎 VietNam Website: giamsatcongtrinh.com
🌎 English Website: en.giamsatcongtrinh.com
🌎 China Website: cn.giamsatcongtrinh.com
 Youtube Channel: https://www.youtube.com/@svgengineering
Youtube Channel: https://www.youtube.com/@svgengineering
🏢 Representative offices:
1, Ha Noi: No. 9, Alley 81 Hoang Cau Street, Dong Da District, Ha Noi Capital
2, Hue: M25 Lot , Road 21, Dong A Thuy An, Thuy Duong Ward, Huong Thuy Commune, Thua Thien Hue Province
3, Ho Chi Minh: 2/1C Cao Thang Street, 05 Ward, 3 District, Ho Chi Minh City