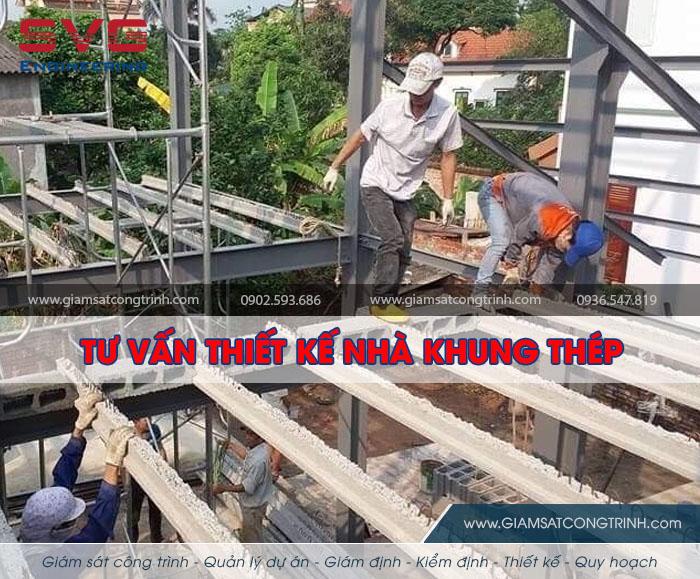Design and construction of prefabricated steel frame houses are increasingly chosen by investors because of saving cost and time. SVG is a company that is evaluated as the leading professional prefabricated steel frame house design company in Hai Phong, SVG gives customers quality, beautiful and effective works.
DESIGN PREFABRICATED STEEL FRAME HOUSE IN HAI PHONG
Design and construction solutions with prefabricated steel frames are the favorite choice of investors in Hai Phong.Realizing the outstanding advantages of prefabricated steel frame houses such as efficiency in use, and maximum savings in investment costs, easy to move, SVG Engineering has consulted many investors with design planning to build factories, workshops... using construction solution of steel structures, pre-engineered steel frames.
SVG is designed with a unique and luxurious idea, construction works up to modern standards and saves costs when constructing rough parts, the architect gives customers the service design of prefabricated steel buildings in Vietnam. Hai Phong and across the country professional and dedicated.

Design construction works of prefabricated steel frame houses in Hai Phong and across the country
In order to build a beautiful prefabricated steel building, ensuring safety and high efficiency, avoiding errors in the construction process, it is important to have a standard design plan, including architectural solutions, steel frame structure solutions.
The completed prefabricated steel building project will include 3 phases: Design, structural processing and assembly completed at the site. Each stage has an important role. And the design of prefabricated steel frame house construction is considered the starting step for each project. Therefore, Sao Viet architects are always meticulous and cautious right from the time the pre-engineered steel building is still on the design. Each of our architectural and pre-engineered steel building design options ensures aesthetic value, usability and preserves structural accuracy.
STAGES OF IMPLEMENTATION OF DESIGN AND CONSTRUCTION OF PREFABRICATED STEEL STEEL
The team of architects and engineers SVG implements the design plan for the construction of prefabricated steel buildings through the following stages:
- Technical design: all architectural drawings as well as steel structure drawings are appraised to ensure safety in terms of bearing capacity, load according to usage requirements, environment, art ...
- Production design: complete, accurate and detailed about each component, size, quantity, technical requirements, 3D shape.
- Erection design: describe the layout diagram of each component and the requirements, diagram of the erection phase.
Currently, steel frame houses are widely constructed throughout the country and are no longer strange to us because of the efficiency of the work. SAO VIET with a technical team with many years of experience in the field of construction and technical parts, designs steel frame house products according to international standards. We always assure our customers about the quality of products and designs. Besides, SVG also performs well in supervising the construction of prefabricated steel frame buildings.
CONTACT INFORMATION:
SAO VIET DESIGN CONSULTING AND CONSTRUCTION SUPERVISORY JOINT STOCK COMPANY
Hai Phong Office:
SVG Building - Bui Vien Street - Le Chan District - Hai Phong City
Tel: (0225) 3.747.819
Website: giamsatcongtrinh.com & en.giamsatcongtrinh.com
Hotline: 0902.593.686 - 0936.547.819
Email: svg.group2005@gmail.com & svg.engineer@gmail.com
Branch office:
1, Ha Noi Branch Office: No. 9, Alley 81 Hoang Cau Street, Dong Da District, Hanoi Capital
2, Ho Chi Minh Branch Office: 2/1C Cao Thang Street, 05 Ward, 3 District, Ho Chi Minh City