The construction model of a high-rise office building combined with a showroom has been increasing rapidly in recent years to meet the diverse business requirements of investors. Designing office buildings requires designers in-depth experience always to come up with creative ideas, in line with current general trends.
Trusting in choosing SVG Engineering as the unit designing the office building of Au A Building in Hai Phong - SVG TK 008, Investor Mr. Trinh Khac Dien highly appreciates the optimal design plan in terms of value, aesthetics and publicity. usability. Exquisite modern style covers the entire exterior of the office building combined with a 10-storey showroom built on an area of 967m2.
INFORMATION OF DESIGN OF AU A OFFICE BUILDING IN HAI PHONG CITY
- Investor: Mr. Trinh Khac Dien
- Address: Le Hong Phong Street - Ngo Quyen District - City. Hai Phong
- Type: Office building design
- Number of floors: 10 floors
- Front: 62.4m
- Construction area: 967m2 (62.4mx15.5m)
- Usage: office, system of offices for rent on spacious and comfortable floors
- Year of implementation: 2017
- Design unit: Sao Viet Construction Inspection and Design Consulting Joint Stock Company (SVG Engineering)
DESIGN OF AU A OFFICE BUILDING 10 STOREY IN HAI PHONG CITY
As noted by SVG Engineering architects, the design of a modern office building combined with a showroom will lead the office building design trend next year. This type of high-end business requires creating a good impression for customers who come to rent the premises when they first arrive. Invest a large amount of money to build a high-class office building with an area of nearly 1000m2 10 floors, Investor Mr. Trinh Khac Dien is particularly interested in finding and selecting qualified construction planning and design contractors. , capacity and prestige to meet their expectations of an impressive design work, with a distinct vision and mark.
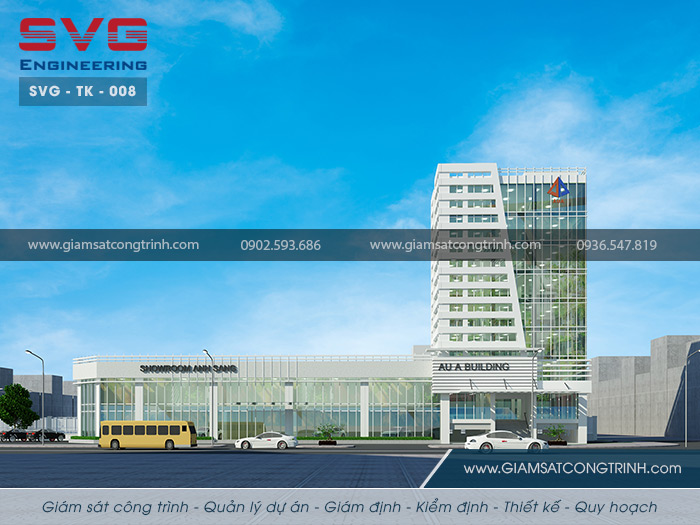
Design Au A office building 10 storey in Hai Phong City
Regardless of the investor's trust and expectation, the architect SVG Engineering came up with the idea to implement the design plan of the eye-catching Eurasian Building office building. The design of an office building combined with a 10-storey showroom with an area of 967m2 in Hai Phong is a solid whole with impressive shapes, selected materials, trendy design, and sustainable beauty over time. Elegant and harmonious white color is the main color to decorate the facade of the office building combined with high-class showroom in Hai Phong. Architect SVG Engineering has used a dense system of tempered glass with a soft heat-resisting layer to help prevent heat and retain heat, but still ensure light for the 10-storey office system combined with showroom.
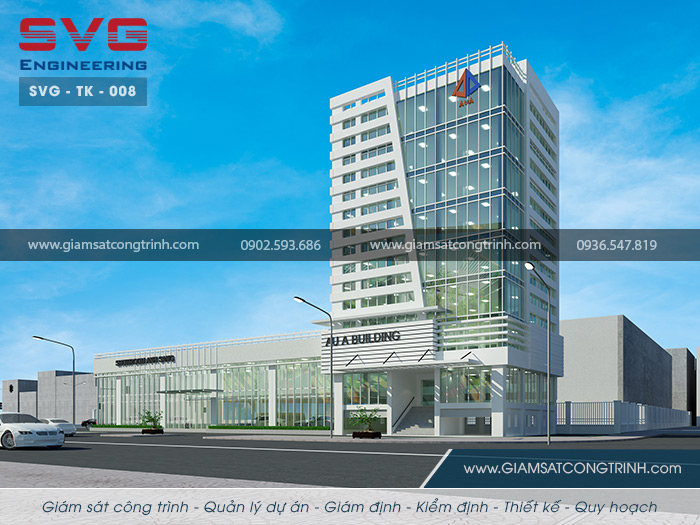
Design Au A office building 10 storey in Hai Phong City
The office lobby is impressively designed including a garage and stairs up and down with a system of symmetrical pillars and highly modern glass windows, creating a strong impression at first sight for any owner. which quarter. It is easy to see the uniformity of the color of the facade decoration of the office building.
PLANNING DESIGN OF AU A OFFICE BUILDING 10 STOREY IN HAI PHONG CITY
The functional design drawings of the office building combined with the 10-storey showroom in Hai Phong will be the images that close the content of this article. On a large-scale area of 967m2, the function of a 10-storey modern office building in Hai Phong is arranged neatly and scientifically by SVG, ensuring an airy and comfortable working space for office users. The room meets the wishes of the Investor.
Readers are invited to refer to the drawings, floor plan, Au A Building office building, 10 floors in Hai Phong, below:
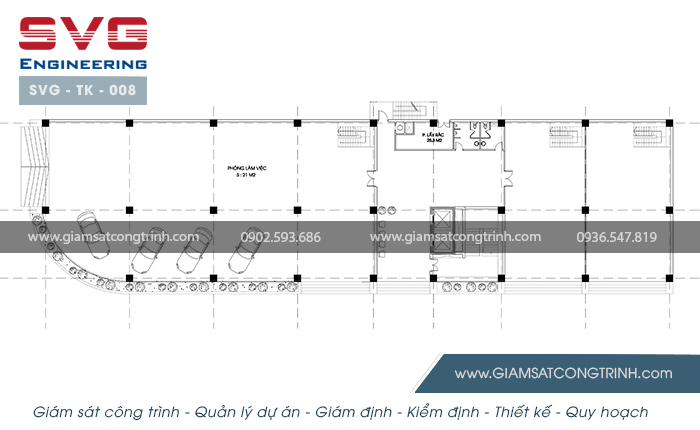
1 floor Planning design of Au A office building in Hai Phong City
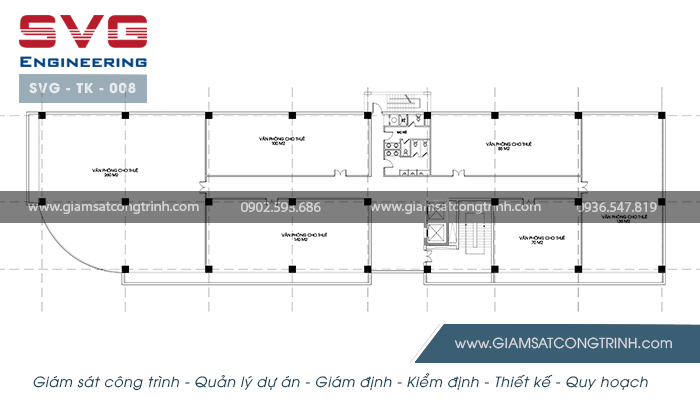
2 floor Planning design of Au A office building in Hai Phong City
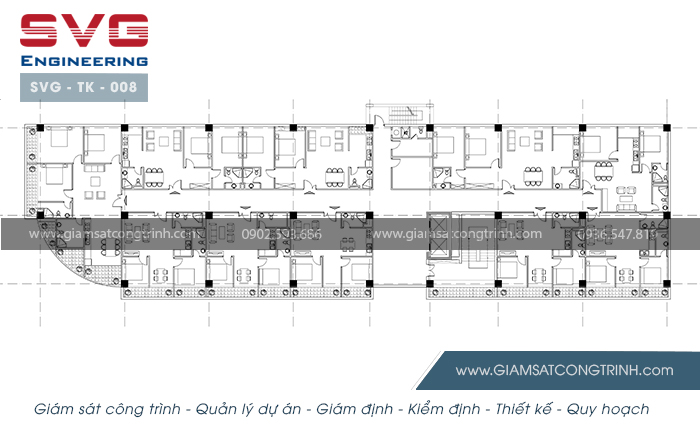
From 3 floor to 9 floor Planning design of Au A office building in Hai Phong City
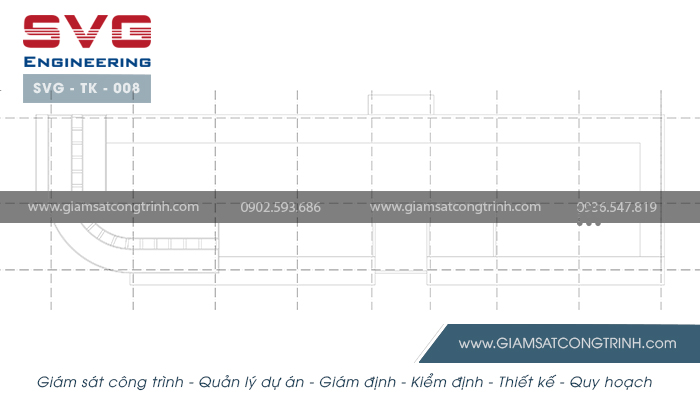
Top floor Planning design of Au A office building in Hai Phong City
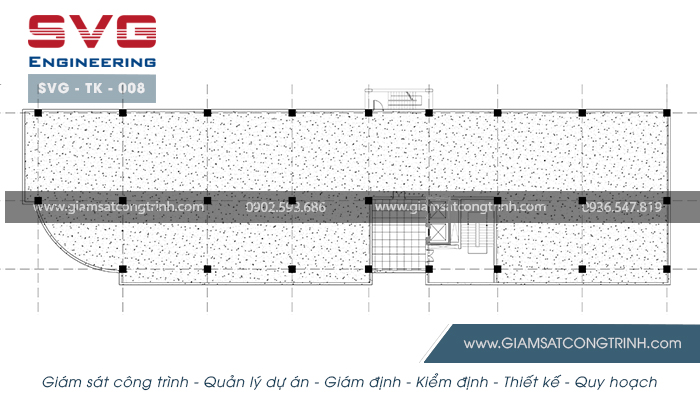
Roof floor Planning design of Au A office building in Hai Phong City
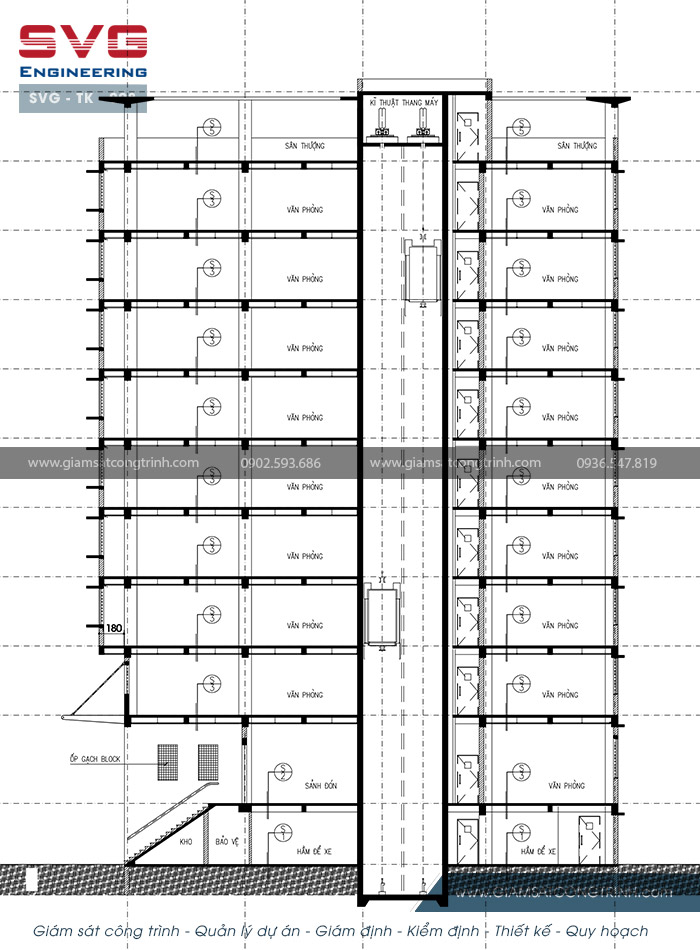
A-A face design of Au A office building in Hai Phong City
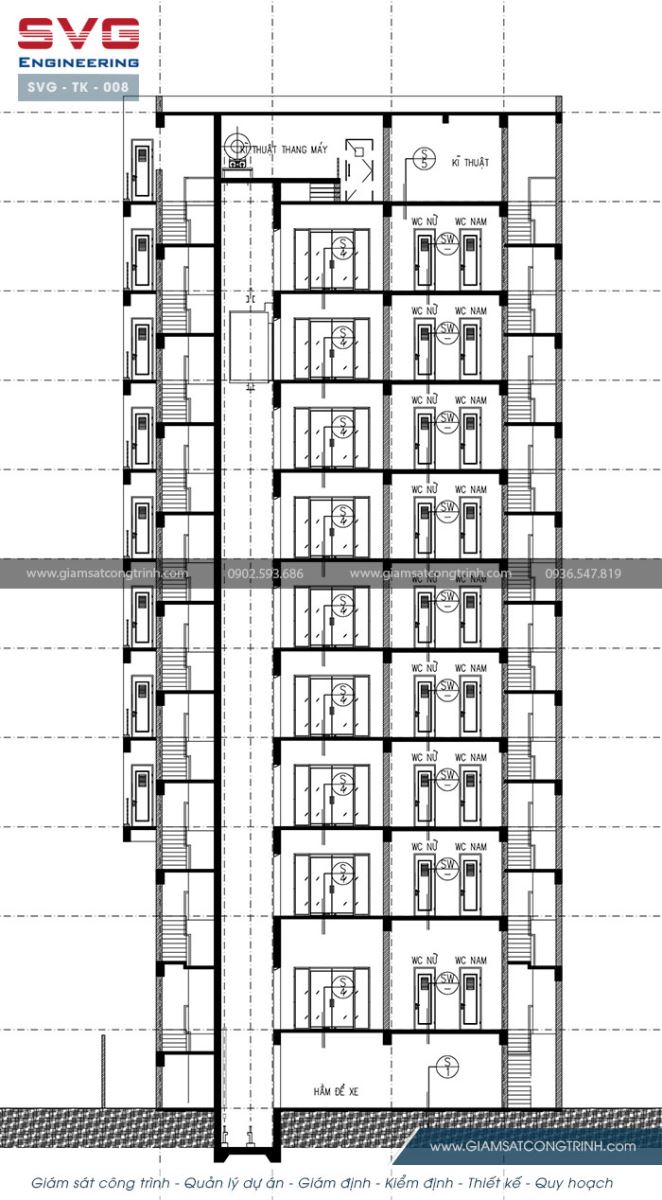
B-B face design of Au A office building in Hai Phong City
CONTACT INFORMATION:
SAO VIET DESIGN CONSULTING AND CONSTRUCTION SUPERVISORY JOINT STOCK COMPANY
Hai Phong Office:
SVG Building - Bui Vien Street - Le Chan District - Hai Phong City
Tel: (0225) 3.747.819
Website: giamsatcongtrinh.com & en.giamsatcongtrinh.com
Hotline: 0902.593.686 - 0936.547.819
Email: svg.group2005@gmail.com & svg.engineer@gmail.com
Branch office:
1, Ha Noi Branch Office: No. 9, Alley 81 Hoang Cau Street, Dong Da District, Hanoi Capital
2, Ho Chi Minh Branch Office: 2/1C Cao Thang Street, 05 Ward, 3 District, Ho Chi Minh City