Construction companies and large contractors in Hai Phong as well as nationwide often organize large-scale architectural design contests to create conditions for competent organizations, units and individuals. force to participate. These are considered extremely interesting and useful playgrounds that can both evaluate the brand of each design consultancy unit as well as let that unit express its own identity.
VIDIFI Duyen Hai Investment Joint Stock Company held a contest for the construction of the transportation support center building - office for lease and the product introduction center of the project of Investment and construction of technical infrastructure in the service area. Last service of Dinh Vu line phase 1 with the desire to find the most effective solution. SVG Engineering Architect of Sao Viet Construction Inspection and Design Consultancy Joint Stock Company quickly seized this opportunity to show off the talent, flexible creative design thinking of designers. seasoned experience. SVG Engineering hopes that the project will achieve good results and be highly appreciated by the organizers.
INFORMATION OF DESIGN OFFICE FOR LEASE AND PRODUCT CENTER
- Works for architectural design competition: Transportation support center building - office for lease and product introduction center
- Organization of the exam: VIDIFI Duyen Hai Investment Joint Stock Company
- Project: Investment, construction of technical infrastructure at the end of Dinh Vu service area phase 1
- Location: Nam Hai and Dong Hai 2 wards - Hai An district - City Hai Phong
- Design unit: Sao Viet Construction Inspection and Design Consultancy Joint Stock Company (SVG Engineering)
- Year of implementation: 2018
SVG ENGINEERING DESIGNS OFFICE FOR LEASE AND PRODUCT CENTER
Recognizing the importance of investment projects to build technical infrastructure C service area project at the end of Dinh Vu line phase 1 in Nam Hai and Dong Hai 2 wards, Hai An district, Hai Phong city to upgrade facilities infrastructure and creating a unique landscape highlight for Dinh Vu Industrial Park, VIDIFI Duyen Hai Investment Joint Stock Company held a contest to select options architectural design of buildings Transport support center - office rental and product introduction center.
The contest is organized in the form of a wide selection exam throughout the provinces and cities in the country, creating conditions for all qualified and experienced consultants/individuals to participate in the entrance exam. According to the competition regulations approved by the leaders of VIDIFI Company, the award of the contest: The selected architectural solution unit will be entitled to deploy the economic and technical design and design the construction drawings for the project. .
The competition for competition in this architectural competition is a great opportunity for architects of Sao Viet Company (SVG Engineering) to demonstrate outstanding advantages and strengths for nearly 13 years in the field of design - construction planning. Specifically, we participated in the competition with architectural design plan of the Transportation Support Center Building - office for lease and the Product Introduction Center scientific scale showing extensive vision and thinking. professional design.
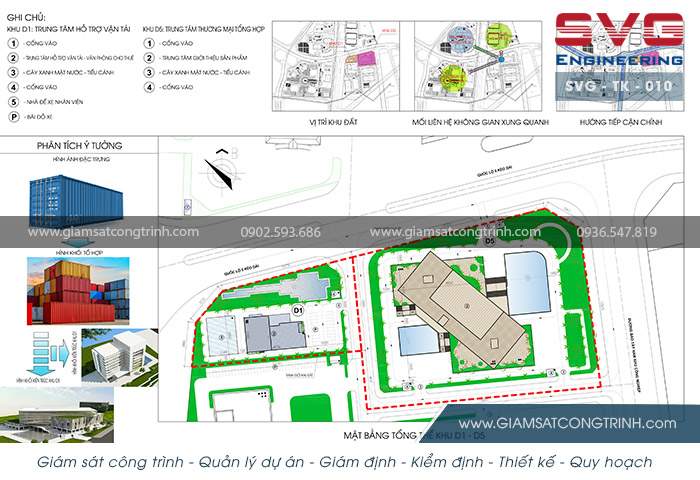
SVG Engineering entered the architectural design competition of the Transportation Support Center - Office for Rent and Product Introduction Center - SVG TK 010 with the aim of demonstrating the following requirements:
- Architectural planning and the total floor space of the building Transport support center - office for lease and the Center for introducing products reasonably, in harmony with the surrounding landscape.
- Architectural design solution satisfying functional requirements, advanced and modern functional solutions, applying scientific and technological advances to the project.
- The form of the building is highly aesthetic, modern and luxurious, symbolizing the typical characteristics of the telecommunications industry
- Effective use of the project is good and feasible.
1 - OPTION 1 OF DESIGN OFFICE FOR LEASE AND PRODUCT CENTER BUILDING
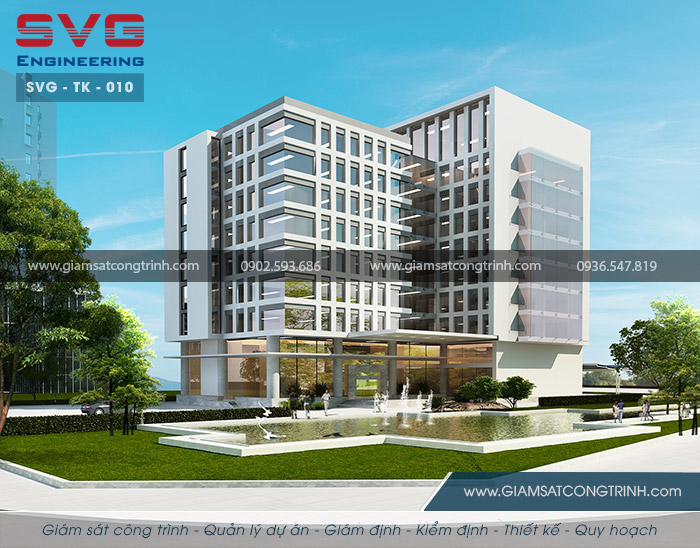
Design office for lease and product center building
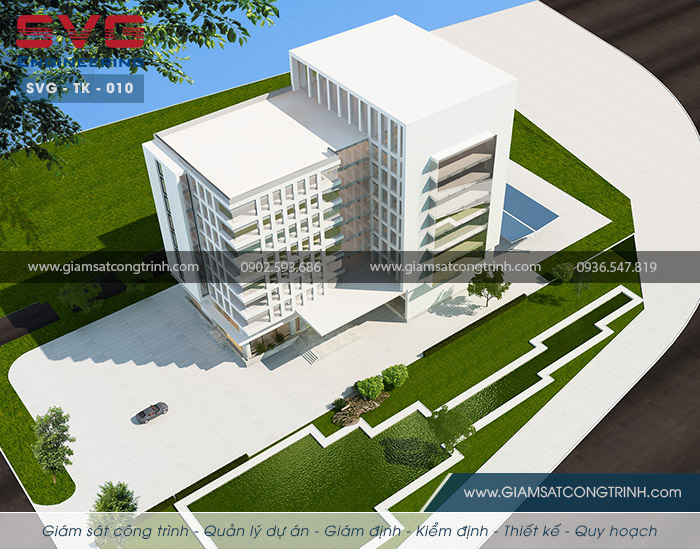
Design office for lease and product center building
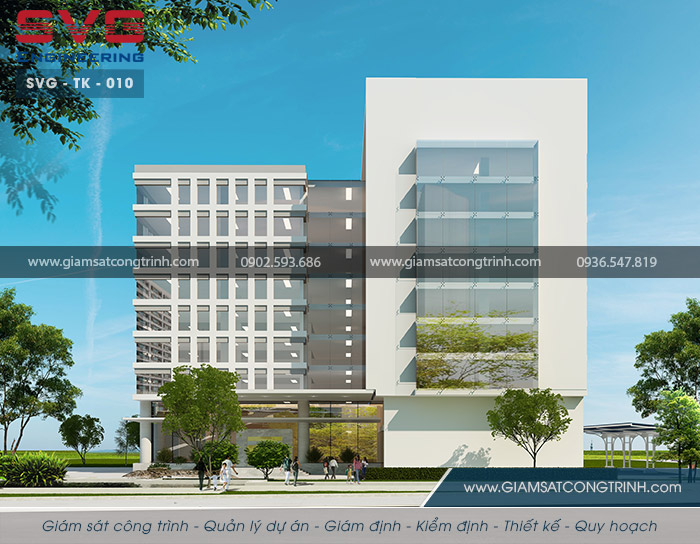
Design office for lease and product center building
BẢN VẼ MẶT BẰNG TỔNG THỂ KHU D1 PHƯƠNG ÁN THIẾT KẾ TÒA NHÀ TRUNG TÂM HỖ TRỢ VẬN TẢI VÀ VĂN PHÒNG CHO THUÊ 9 TẦNG
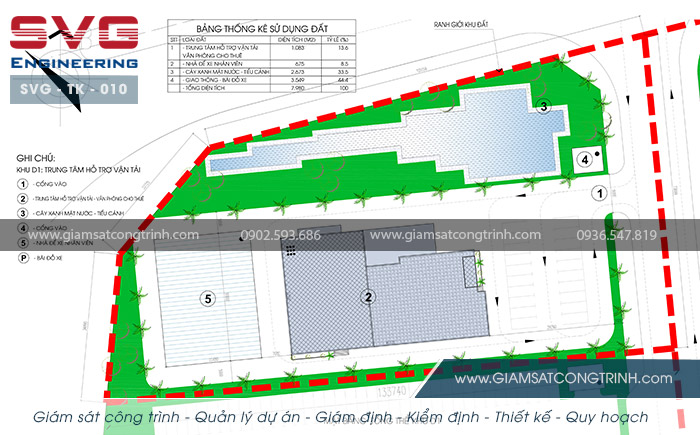
Design planning of office for lease and product center building
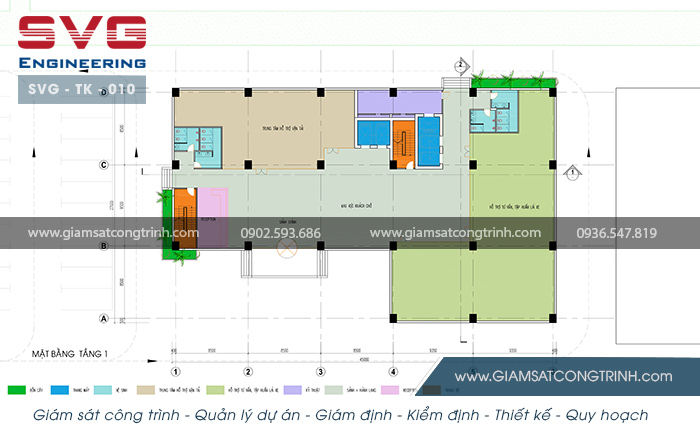
Design planning of office for lease and product center building
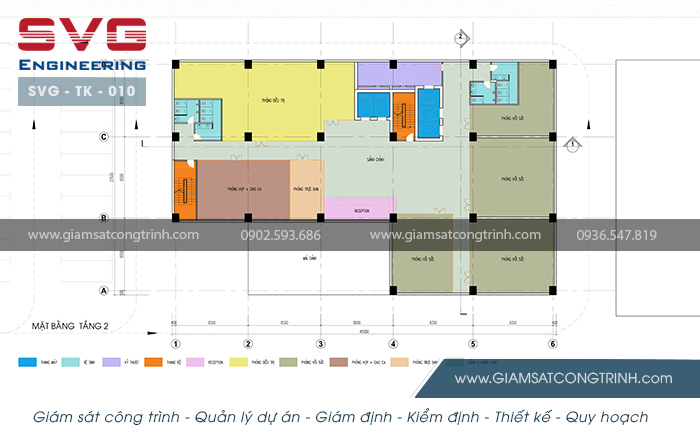
Design planning of office for lease and product center building
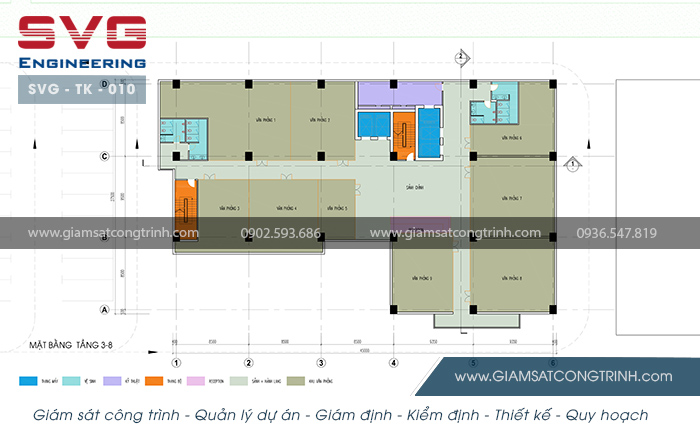
Design planning of office for lease and product center building
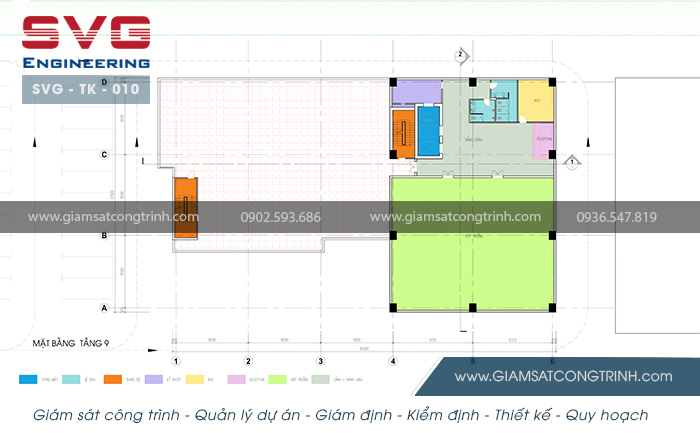
Design planning of office for lease and product center building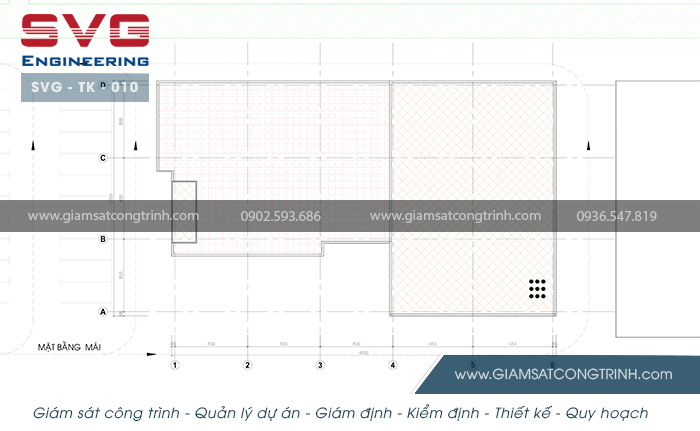
Design planning of office for lease and product center building
.jpg)
Design 1-1 face of office for lease and product center building
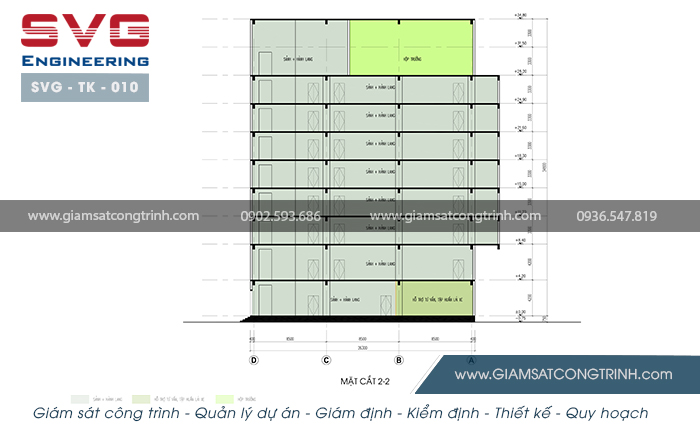
Design 2-2 face of office for lease and product center building
2- OPTION 2 OF DESIGN OFFICE FOR LEASE AND PRODUCT CENTER BUILDING
.jpg)
Design office for lease and product center building
.jpg)
Design office for lease and product center building
.jpg)
Design office for lease and product center building
.jpg)
Design planning of office for lease and product center building
.jpg)
Design planning of office for lease and product center building
.jpg)
Design planning of office for lease and product center building
.jpg)
Design planning of office for lease and product center building
.jpg)
Design planning of office for lease and product center building
.jpg)
Design planning of office for lease and product center building
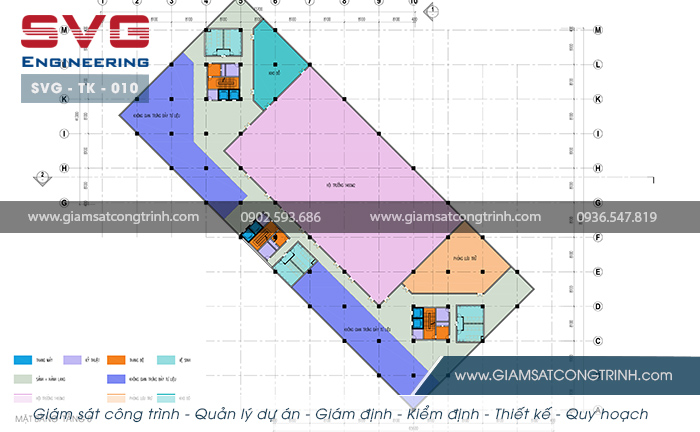
Design planning of office for lease and product center building
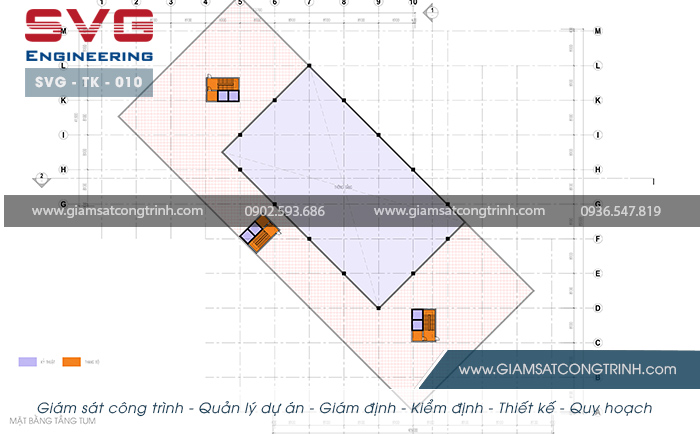
Design planning of office for lease and product center building
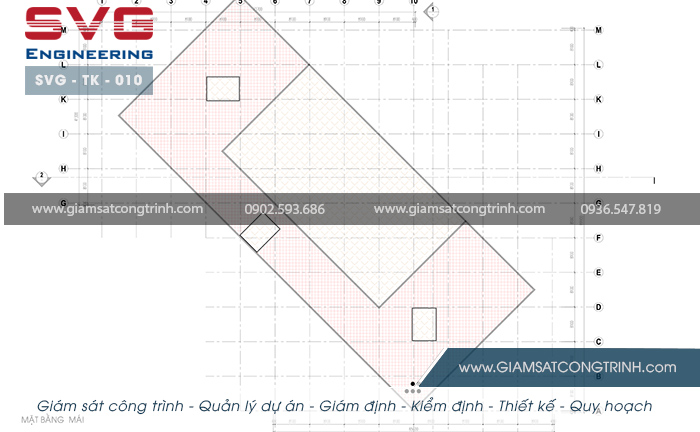
Design planning of office for lease and product center building
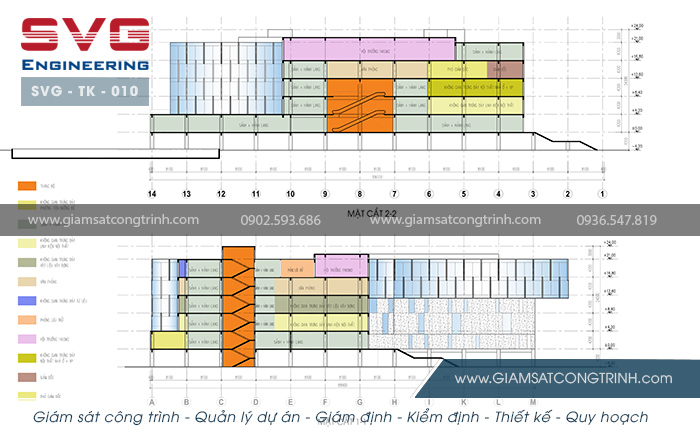
Design 1-1 face and 2-2 face of office for lease and product center building
CONTACT INFORMATION:
SAO VIET DESIGN CONSULTING AND CONSTRUCTION SUPERVISORY JOINT STOCK COMPANY
Hai Phong Office:
SVG Building - Bui Vien Street - Le Chan District - Hai Phong City
Tel: (0225) 3.747.819
Website: giamsatcongtrinh.com & en.giamsatcongtrinh.com
Hotline: 0902.593.686 - 0936.547.819
Email: svg.group2005@gmail.com & svg.engineer@gmail.com
Branch office:
1, Ha Noi Branch Office: No. 9, Alley 81 Hoang Cau Street, Dong Da District, Hanoi Capital
2, Ho Chi Minh Branch Office: 2/1C Cao Thang Street, 05 Ward, 3 District, Ho Chi Minh City