Designing a workshop is a complex process, requiring a close combination of many factors: from production needs, legal regulations, budget to technical and environmental standards. A standard workshop design profile not only helps optimize space, improve work efficiency but also ensures safety for workers and sustainable development of the business. To achieve that, compliance with a standard workshop design process is extremely necessary.
WORKSHOP DESIGN PROCESS IN VIETNAM
Phase 1: Planning and gathering initial information
1. Determine the goals and requirements of the workshop project
- First of all, the workshop design unit needs to analyze the basic issues according to the Investor's requirements:
- What is the purpose of the workshop? (For example: manufacturing, assembly, warehousing, food processing,...)
-
What is the expected production scale? (Output, number of workers, type of machinery,...)
-
What is the estimated budget for the project?
-
What is the desired progress of the project?
Clearly defining these goals will help shape the scale, architectural style and technology to be applied to the workshop.
2. Survey and analysis of workshop construction site
The workshop design unit will come to survey the location, the ground and give design options. The construction site has a great influence on the design. Factors to be examined include:
-
Geographical location and transportation: Being close to major roads, seaports or airports will help optimize the transportation of raw materials and products.
-
Geological conditions: Geological exploration is required to determine the bearing capacity of the soil, thereby designing a suitable foundation.
-
Surroundings: Consider factors such as water, electricity, drainage, and environmental regulations of the area.
-
Legal and planning: Ensure the land is permitted to build industrial construction and complies with regulations of competent authorities.
The workshop design unit will propose the most reasonable architectural options, options for the foundation structure to suit the geology in the construction area. After that, the team of architects and construction engineers will propose technology and technical infrastructure options so that the construction can be carried out in a reasonable manner.
3. Collect information from investors and stakeholders:
Architects and engineers need to work directly with the Investor, production management, and technical department to clearly understand:
-
Technological lines and machinery layout: This is the core factor that determines the arrangement of space inside the workshop.
-
Requirements for auxiliary systems: Including electricity, water, compressed air, ventilation, lighting, fire protection (PCCC),...
-
Needs for functional areas: Office, dining room, toilet, changing room, raw material warehouse, finished product warehouse,...
The design unit reviews and optimizes environmental protection and fire prevention options according to the regulations of the State, industrial zones or industrial clusters where the workshop construction project is carried out. Finally, it proposes current standards and regulations that are mainly applied when designing an effective workshop.
Phase 2: Basic design and workshop technical design
Once all the information is in place, architects and engineers will begin to flesh out the idea.
1. Overall workshop layout design
This is a preliminary but extremely important drawing, showing the layout of the main functional areas:
-
Main factory layout: Location of production lines, machinery areas.
-
Arrangement of auxiliary facilities: Office, canteen, garage, power station, wastewater treatment plant, warehouse,...
-
Internal traffic system: Internal roads, parking lots, freight roads.
2. Workshop architectural design
The architect will develop more detailed drawings:
-
Functional area: Detailed layout of each area inside the workshop.
-
Elevation and section: Show the shape, size and height of the workshop.
-
Material design: Choosing suitable materials for walls, floors, roofs, doors,...
-
Design of natural ventilation and lighting systems: Optimize energy use.
-
3D design of workshop architecture: Shows 3D images of simulated factory architecture angles.
3. Workshop structure design
This is the part that ensures the safety and sustainability of the factory building.
-
Workshop foundation design: Based on the results of the geological survey, the engineer will calculate and design the appropriate type of foundation (pile foundation, strip foundation, single foundation,...).
-
Workshop frame design: The main structure of the workshop is usually a prefabricated steel frame. The engineer will calculate the beams, columns, trusses, and purlins to ensure the structure's load-bearing capacity against static loads (machinery, equipment) and dynamic loads (wind, storms).
-
Workshop floor design: Calculate the thickness and load-bearing capacity of the floor to suit the load of machinery and production activities.
4. Workshop technical system design (M&E)
-
Electrical system: Distributes electricity to the entire workshop, including production electricity, lighting electricity, office electricity and lightning protection system.
-
Water supply and drainage system: Providing clean water for daily life and production, and treating wastewater according to regulations.
-
Fire protection system (PCCC): Design of automatic fire alarm system, wall fire extinguishing, automatic fire extinguishing by sprinkler,... This is a mandatory requirement and must strictly comply with safety standards.
-
Ventilation and air conditioning system (if necessary): Ensure a cool, airy working environment, especially important for factories with many heat-generating machines.
Phase 3: Approve and complete workshop design documents
Once the technical drawings are completed, the documents will be reviewed and approved.
1. Check and edit workshop design documents
All workshop design documents will be reviewed by construction engineers and architects to ensure accuracy, reasonableness and compliance with current construction regulations and standards. Edits (if any) will be made at this step.
2. Browse workshop design documents
The workshop design documents need to be submitted to the competent authorities to obtain construction permits and related approvals, especially fire protection design approval. This is an important and mandatory legal step.
3. Complete workshop construction design documents
The workshop construction design file is the most complete and detailed set of documents, including all architectural, structural, M&E drawings, bill of materials (BOM) and detailed estimates. This is the basis for the contractor to accurately construct the workshop.
The workshop design process is not simply creating a working space but also a strategic investment for the long-term development of the business. A methodical and professional process will help investors control costs, optimize functions and ensure quality and safety for the project. Working closely with a reputable design consulting team, you will have a factory that is not only beautiful in terms of architecture but also efficient in terms of production and sustainable over time.
SVG ENGINEERING IS A REPUTABLE WORKSHOP DESIGN COMPANY WITH A 20-YEAR BRAND IN VIETNAM
During 20 years of establishment and development, Sao Viet Construction Design Consulting and Inspection Joint Stock Company (SVG Engineering) has affirmed its position as one of the leading units in the field of workshop design in Vietnam. With extensive experience and deep understanding of the construction industry, we not only provide beautiful architectural drawings and sustainable structures, but also create optimal and effective solutions for businesses.
THE MOST BEAUTIFUL MODERN WORKSHOPS DESIGNS FOR REFERENCE

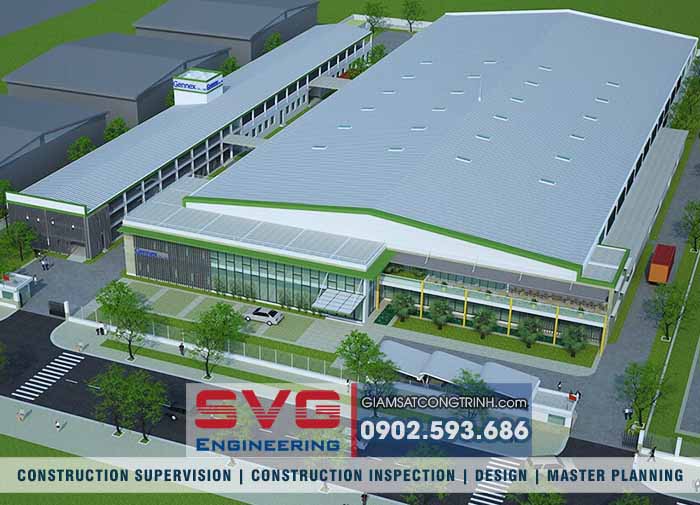

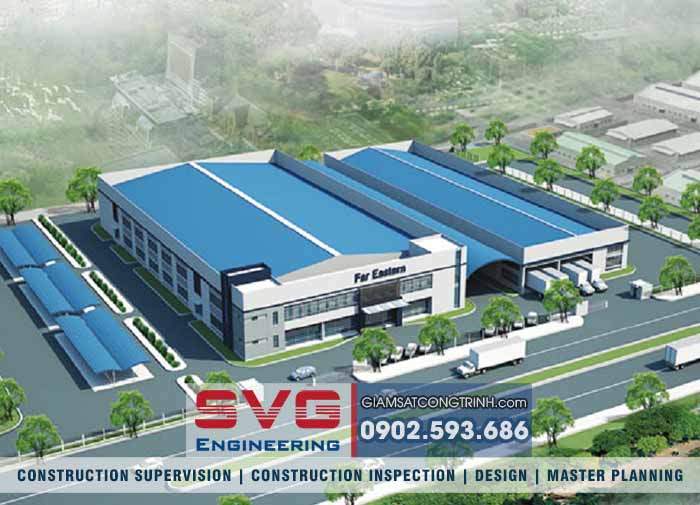

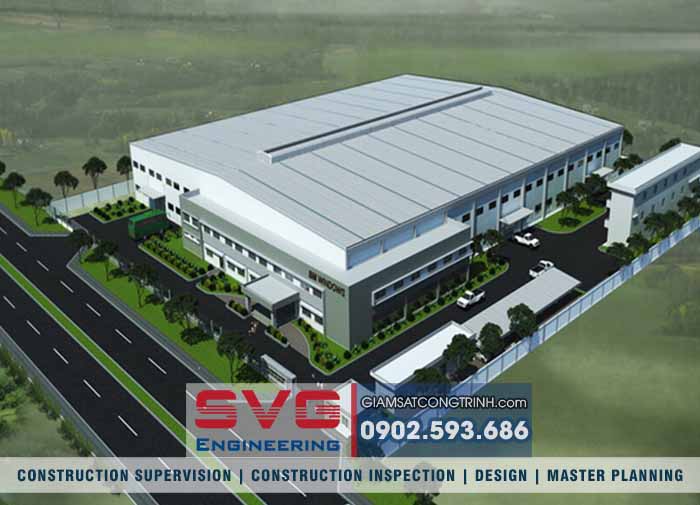

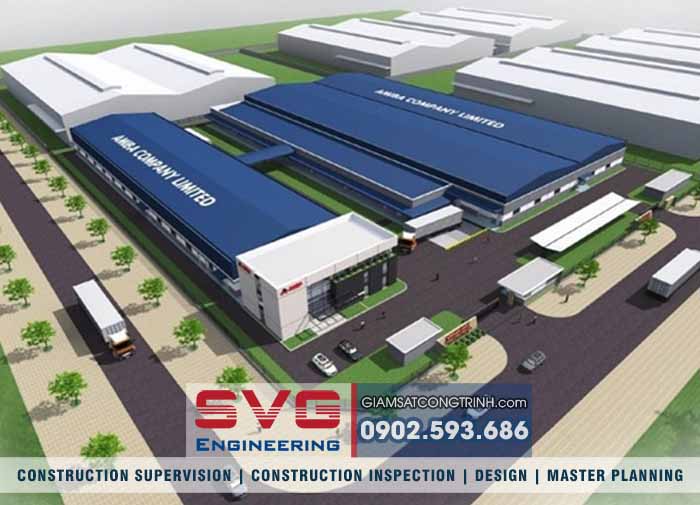

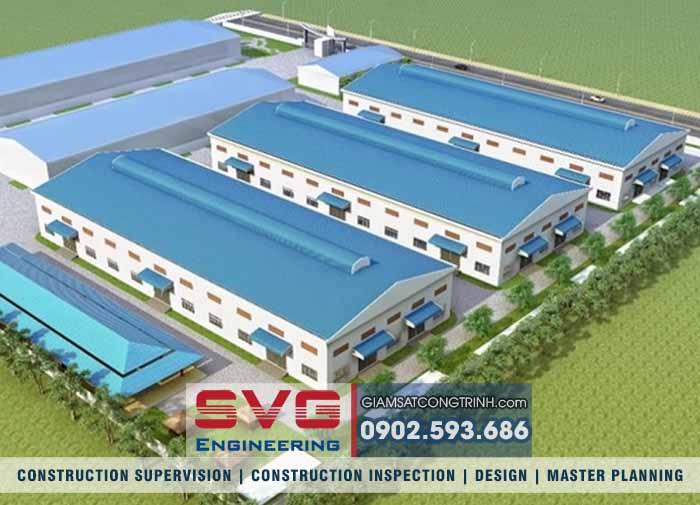

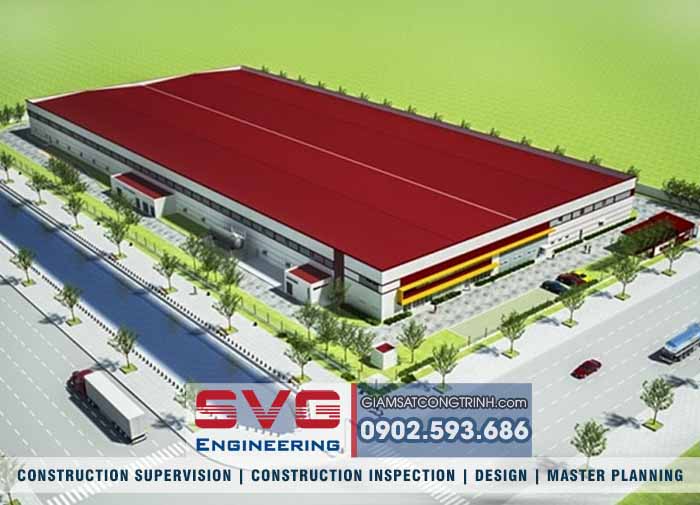

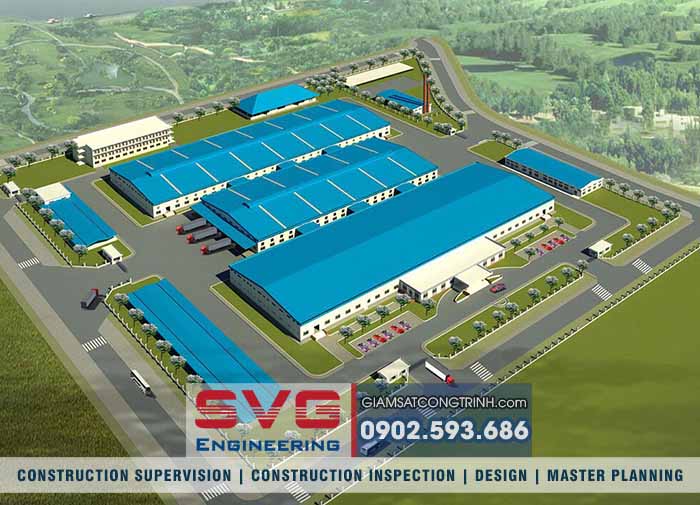

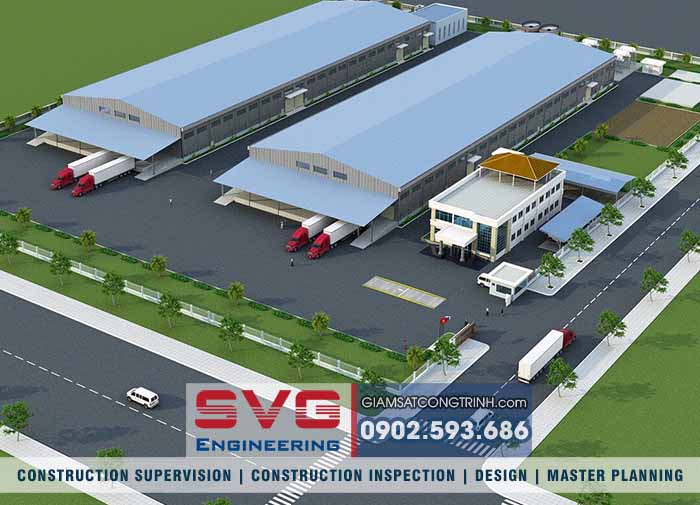

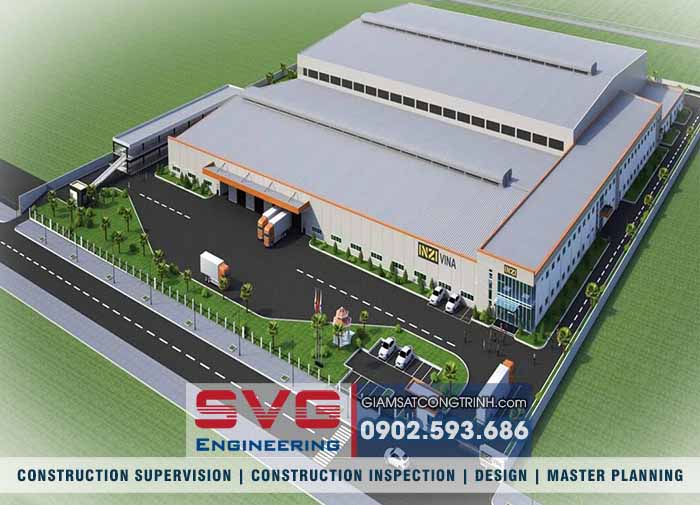

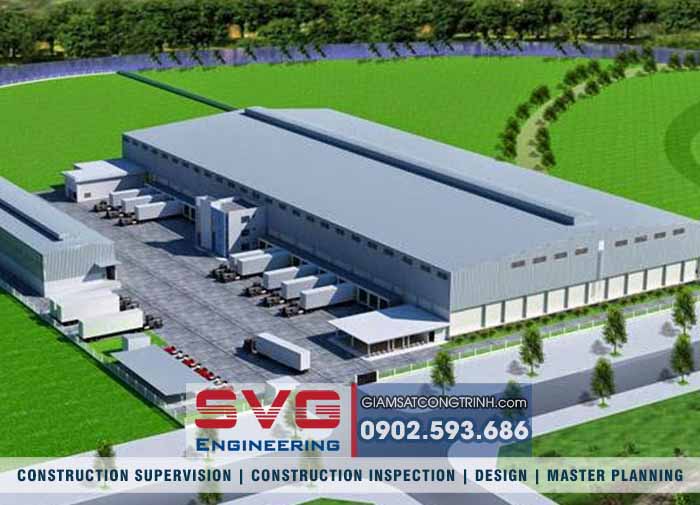
COST OF WORKSHOPS DESIGN IN VIETNAM
Please immediately contact Hotline: 0902.593.686 (Mr. Thang) & Email: svg.engineer@gmail.com for support and advice on issues related to Workshop Design in Viet Nam ... Best regards!

VietNam construction consulting - Mr. Thang 0902.593.686
CONTACT US:
SAO VIET CONSTRUCTION DESIGN CONSULTING AND INSPECTION JOINT STOCK COMPANY
🏢 Hai Phong Office :
Address : 7th floor SVG Building - Bui Vien Street - An Bien Ward - Hai Phong City
☎ Tel: (0225) 3.747.819
📞 Hotline: 0902.593.686
📧 Email: svg.engineer@gmail.com
🌎 VietNam Website: giamsatcongtrinh.com
🌎 English Website: en.giamsatcongtrinh.com
🌎 China Website: cn.giamsatcongtrinh.com
 Youtube Channel: https://www.youtube.com/@svgengineering
Youtube Channel: https://www.youtube.com/@svgengineering
🏢 Representative offices:
- Ha Noi Branch Office : No. 9/ 81 Hoang Cau Street, Dong Da Ward, Hanoi Capital
- Ho Chi Minh Branch Office: 2/1C Cao Thang Street, Ban Co Ward, Ho Chi Minh City
- Hue Branch Office : M25 Lot , 21 Street, Dong Nam Thuy An, Thanh Thuy Ward, Hue City