Factory design standards are standards and regulations on technical specifications and construction applied to each item of the factory project. Thanks to that, the design and construction unit relies on these standards to design drawings suitable to the scale, purpose and use needs of each workshop and factory item.
LATEST FACTORY DESIGN STANDARDS IN VIET NAM 2024
TCVN 5574:2018 - Design standards – Concrete and reinforced concrete structures.
TCXDVN 338:2005 - Steel structure design standards for civil and industrial construction projects
TCVN 2737-2006 – Design standards – Impact loads.
TCXD 16-1986 – Artificial lighting in civil works.
TCVN- 4474-1987 – Design standards – Drainage inside buildings.
TCVN 4513-1988 – Design standards – Water supply inside the building.
TCVN 4605-1988 – Design standards – Covering structure, thermal engineering.
TCXD 29-1991 – Natural lighting in civil works.
TCXD 25-1991 – Design standards - Placing electrical lines in public works.
TCXD 27-1991 – Design standards – Equipment installation in homes and public works.
TCVN 5687-1992 – Design standards - Ventilation, air regulation, heating.
TCVN 5760-1993 – Requirements for installation of fire protection systems.
TCVN 5738-2001 – Technical installation requirements – Fire alarm system.
TCVN- 6160-2005 – Design standards – Fire prevention and fighting.
TCVN 46-2007 – Instructions for checking and maintaining lightning protection systems for construction works.
TCXDVN 394-2007 – Safety section – Design and installation of electrical equipment
TCVN 4319-2012 – Design principles – Houses and public buildings.
TCVN 4514: 2012 – Design TC – Industrial enterprises. Total ground.
1. WORKSHOP/ FACTORY FLOOR DESIGN STANDARDS
Factory foundation design is an important part of the construction process, ensuring that the ground has enough load-bearing capacity and meets the technical requirements of the structure.
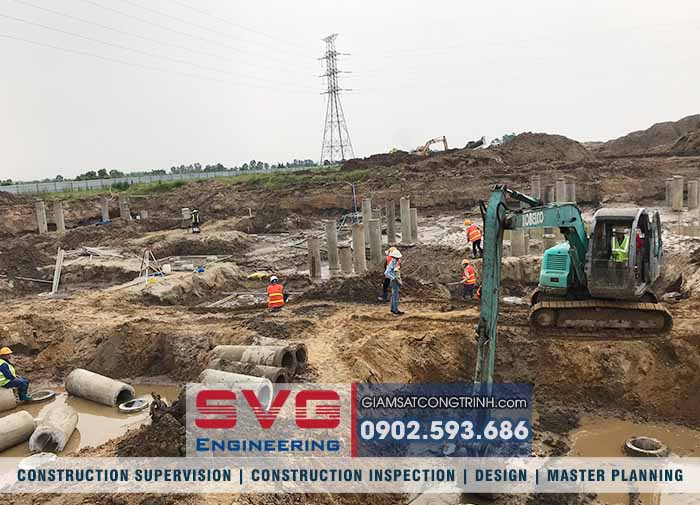
2. WORKSHOP/ FACTORY FOUNDATION DESIGN STANDARDS
Factory foundation design is an important part of the construction process, ensuring that the structure will be supported and stable on the ground.
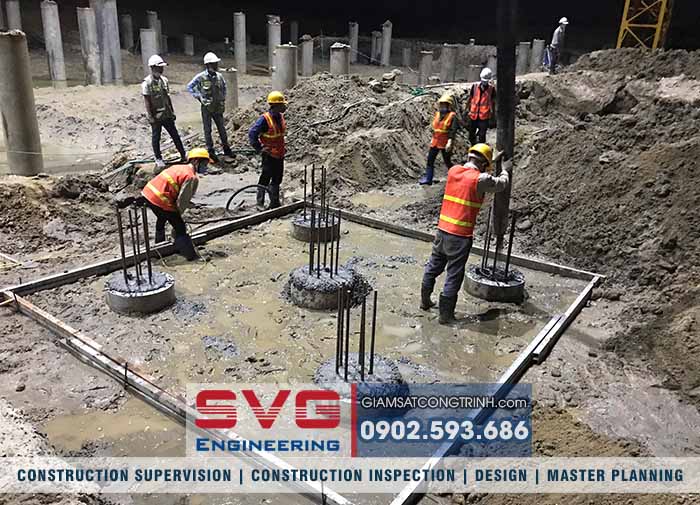
3. WORKSHOP/ FACTORY ROOF DESIGN STANDARDS
Factory roof doors are doors installed on the roof of factories or other industrial structures to provide access and ventilation to the interior space. Roof doors are often designed to be opened or closed to adjust the amount of light and ventilation entering the factory.
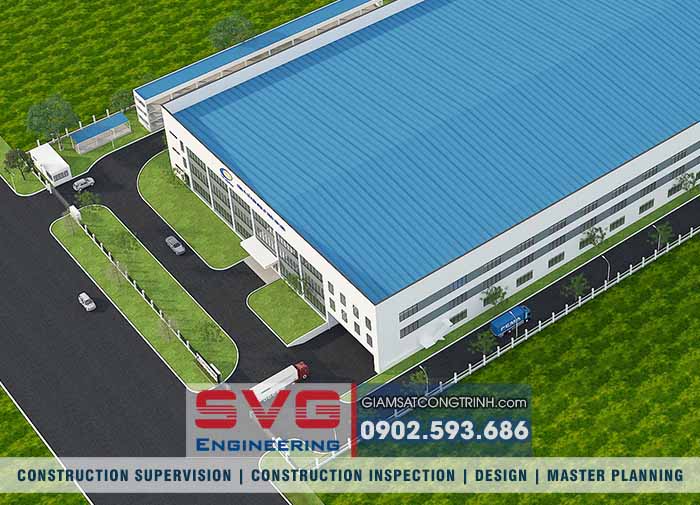
4. WORKSHOP/ FACTORY WALL AND PARTITION DESIGN STANDARDS
Similar to other parts, depending on each specific industrial factory project, there will be a type of wall suitable for future operating processes. There are 3 common types of walls in industrial factories: load-bearing walls, self-supporting walls and frame insert walls.
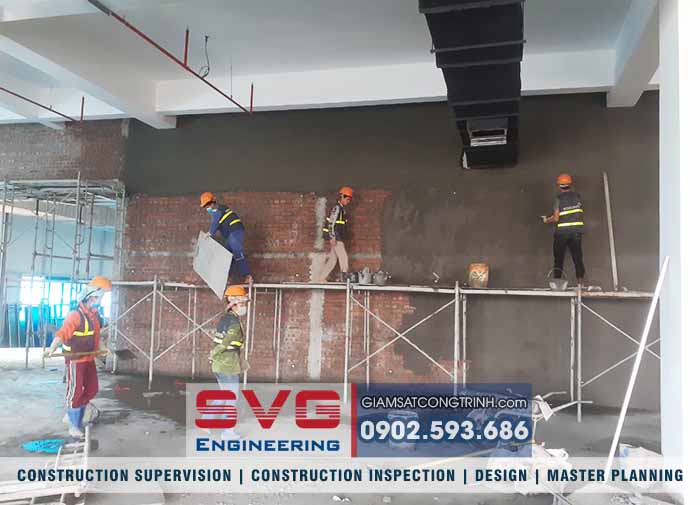
5. WORKSHOP/ FACTORY VENTILATION SYSTEM STANDARDS
Factory ventilation system is one of the important items of industrial factories. Installing a natural ventilation system helps regenerate the air inside the factory, remove dirty air and provide a clean and fresh space to help improve the health of workers participating in more effective production.
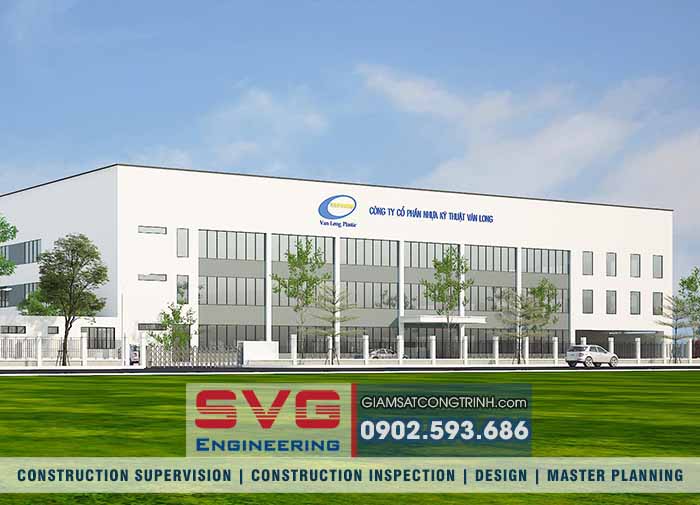
6. WORKSHOP/ FACTORY LIGHTING SYSTEM STANDARDS
Factory lighting systems are divided into two types, including: natural light and artificial light. Specifically, windows, doors, skylights or open spaces are places to get natural light for the factory. Meanwhile, the use of electrical devices to provide light sources is called artificial lighting.
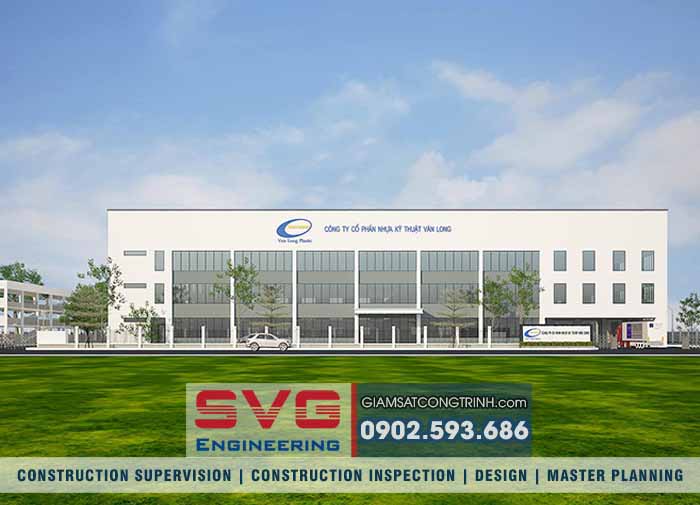
7. ANTI-INSECT NET STANDARDS FOR WORKSHOP/ FACTORY
Insects are one of the factors that affect the quality of goods and finished products. Locations where insects can enter the factory such as windows, skylights, open ceilings, etc. In these areas, it is necessary to arrange trellis or anti-insect nets to prevent the penetration of insects. insects or birds.
8. DESIGN STANDARD FOR FACTORY/ WORKSHOP SECURITY CAMERA SYSTEMS
One of the top factory design standards is the security system. Accordingly, the factory needs to have a security camera system installed to ensure the safety of the business's assets. This system must operate 24/7 to promptly detect unwanted incidents such as theft, explosion, electrical short circuit,...
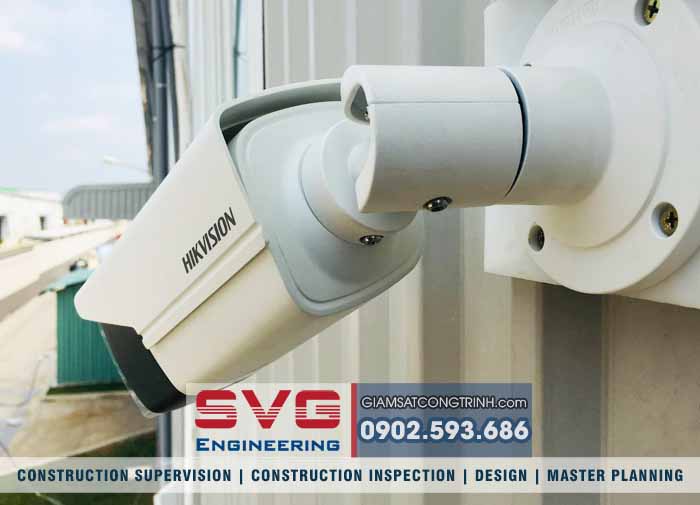
9. DESIGN STANDARDS FOR FACTORY/ WORKSHOP WASTEWATER TREATMENT SYSTEMS
Wastewater treatment system is one of the factors affecting the brand value of manufacturing enterprises. According to the process, water produced from the factory needs to be treated through 3 compartments before being discharged into the general wastewater system. Manhole systems and water treatment tanks also need to be arranged properly, without affecting production and storage areas.
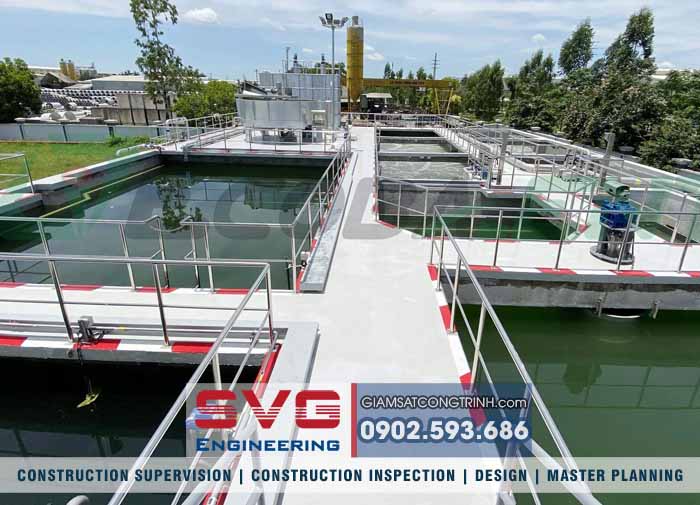
10. GMP FACTORY DESIGN STANDARDS
GMP (Good Manufacturing Practice) standards are a system of good manufacturing practice standards applied to control factors that affect product quality. The ultimate goal is to ensure the provision of the best quality products. GMP standards are the conditions for developing the ISO 22000 food safety management system.
11. FACTORY/ WORKSHOP FIRE PROTECTION DESIGN STANDARDS
Fire protection systems are an indispensable element in factories and industrial plants. When designing, it is necessary to ensure compliance with Decree No. 79/2014/ND-CP of the Vietnamese Government.
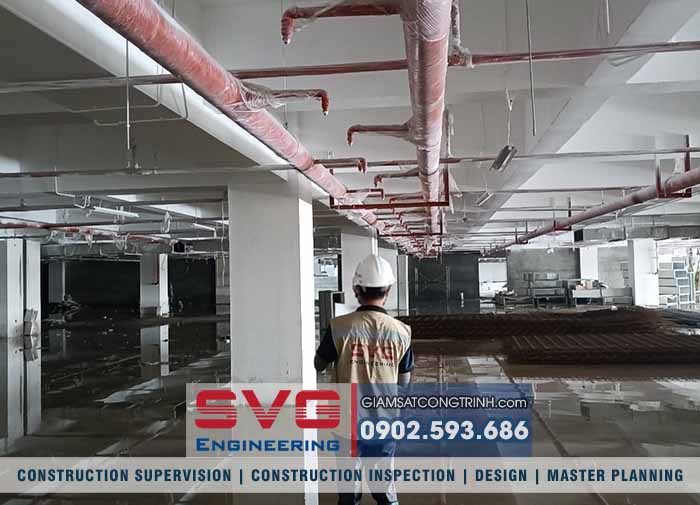
SVG ENGINEERING IS A PRESTIGIOUS INDUSTRIAL FACTORY/WORKSHOP DESIGN UNIT FOR NEARLY 20 YEARS
SVG Engineering is a company with a reputable brand for nearly 20 years in the field of "Factory design - Industrial plant design". We always bring to Investors/Business Owners/Customers: The most optimal factory design options, economic solutions suitable for businesses but still achieving high quality, guaranteed, sustainable Fixed over time.
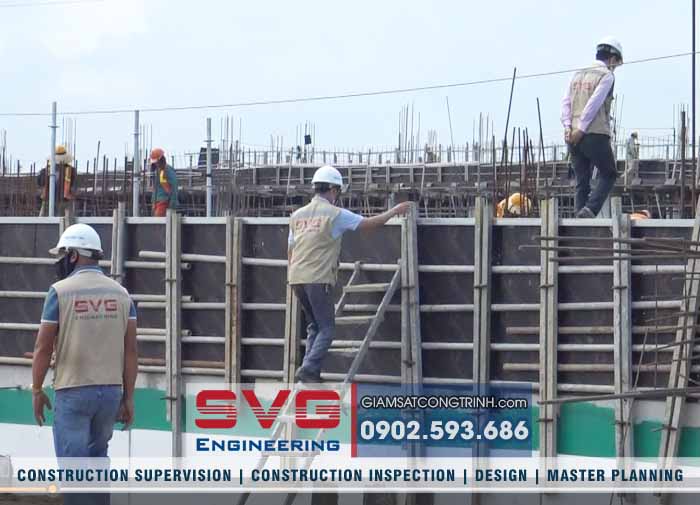
EXPENSE OF DETAILS WORKSHOP DESIGN & FACTORY DESIGN IN VIETNAM
Please immediately contact Hotline: 0902.593.686 (Mr. Thang) & Email: svg.engineer@gmail.com for support and advice on issues related to Workshop design - Factory design in Viet Nam ... Best regards!

VietNam construction consulting - Mr. Thang 0902.593.686
CONTACT US:
SAO VIET CONSTRUCTION DESIGN CONSULTING AND INSPECTION JOINT STOCK COMPANY
🏢 Hai Phong Office :
SVG Building, Bui Vien Street, Le Chan District
☎ Tel: (0225) 3.747.819
📞 Hotline: 0902.593.686
📧 Email: svg.engineer@gmail.com & svg.group2005@gmail.com
🌎 VietNam Website: giamsatcongtrinh.com
🌎 English Website: en.giamsatcongtrinh.com
🌎 China Website: cn.giamsatcongtrinh.com
 Youtube Channel: https://www.youtube.com/@svgengineering
Youtube Channel: https://www.youtube.com/@svgengineering
🏢 Representative offices:
1, Ha Noi: No. 9, Alley 81 Hoang Cau Street, Dong Da District
2, Ho Chi Minh: 2/1C Cao Thang Street, 05 Ward, 3 District