Formwork construction supervision process plays a very important role in construction work. As a construction supervision consultant, SVG Engineering - We always ensure supervision and acceptance of safety, quality durability and aesthetics of the project. In this article, SVG Engineering will share the content of construction supervision and acceptance of formwork work that can be done accurately and effectively.
GENERAL REQUIREMENTS FOR FORMWORK CONSTRUCTION SUPERVISION
- The supervision of formwork and scaffolding during construction needs to be designed to ensure rigidity, stability, and ease of installation and dismantling without hindering the compaction and concrete pouring process.
- Supervise that the formwork during assembly must be tight and not cause loss of cement water during the concrete pouring process.
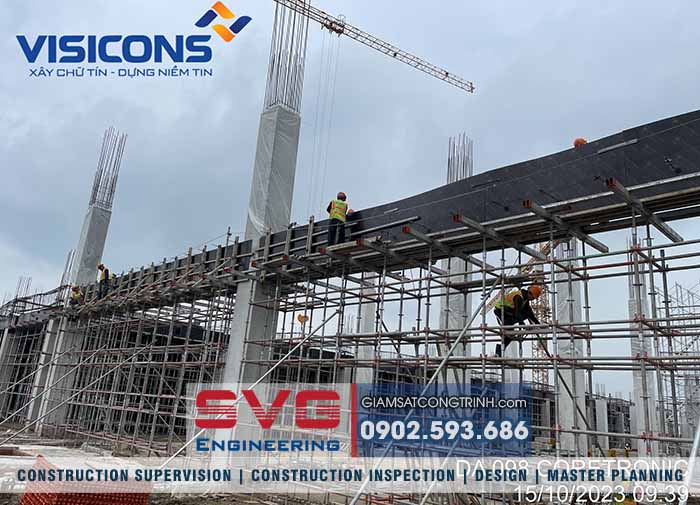
- Supervise that formwork and construction beams must be shaped and standardized and installed in the correct shape and size of the structure according to the design.
SUPERVISION OF FORMATION DESIGN AND STRUTS
- Supervise formwork and scaffolding when designing to serve construction and during construction to ensure rigidity, stability, ease of disassembly and assembly, do not hinder concrete pouring and compaction work and achieve required values number.
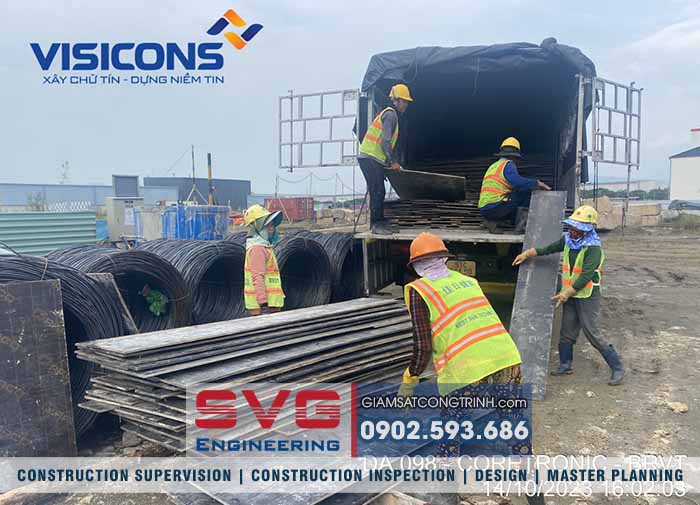
- Supervision of floor beam formwork with span > 4m must be designed and constructed with deflection; The deflection value is according to the formula: f = 3L/1000, where L is the aperture in m. The load-bearing parts of the scaffolding should limit the connecting bars.
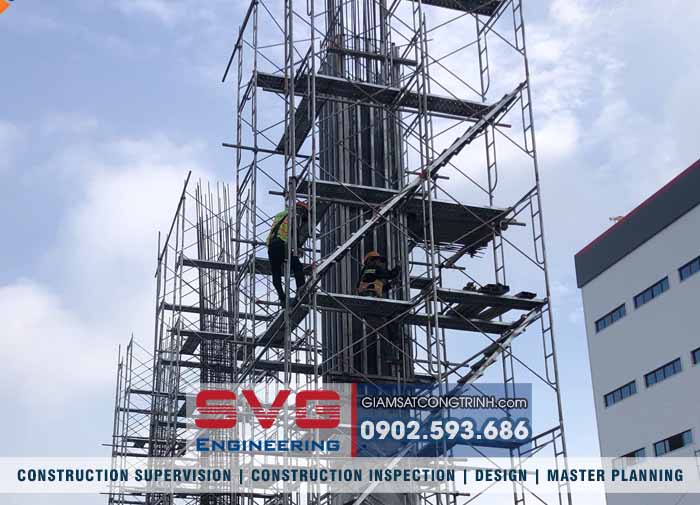
SUPERVISOR OF FORMATION INSTALLATION
Supervising the erection of construction formwork must ensure the following requirements:
- The formwork surface in contact with concrete needs to be non-stick to facilitate the process of dismantling the formwork and not cause chipping to the building structure.
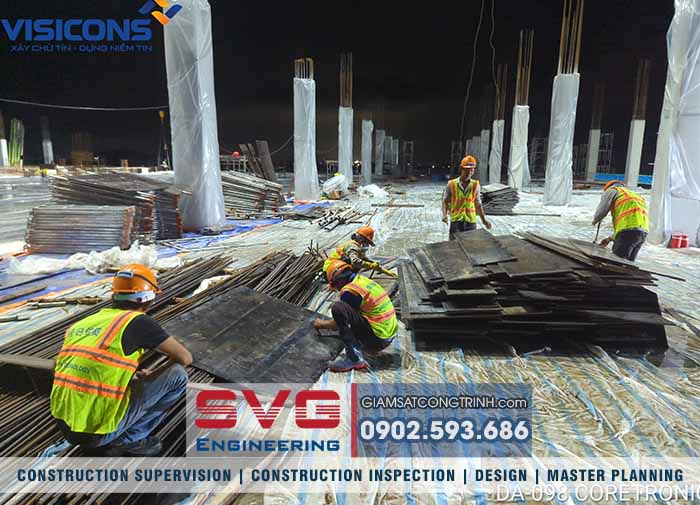
- Erection of formwork, floor beams and other parts must ensure that each part can be dismantled and can be moved gradually as the concrete pours and sets.
- The supporting pillars of the scaffolding must be placed on a hard foundation and must not be deformed during construction.
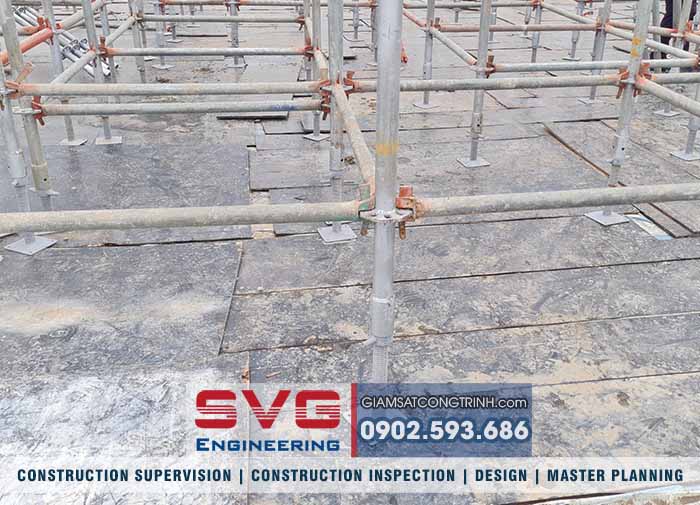
SUPERVISOR INSPECTION AND ACCEPTANCE OF FORMWORK
Supervision of formwork and scaffolding after completion of erection at the site will be inspected and accepted with deviations not exceeding the following values:
- The distance between the columns supporting the bending structural formwork and the distance between the columns supporting the braces compared to the design: Per meter of length, the allowable level is ≤ 25mm and over the entire span is ≤ 75mm.
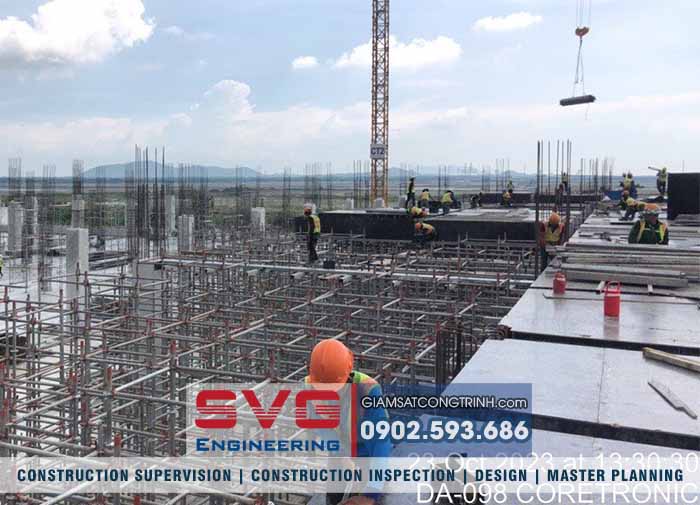
- Deviation in formwork plane: Per meter of length, the allowable level is 5mm. Over the entire foundation height is 20mm, columns and frames with beam connections are 10mm, beams and floors are 5mm.
- Deviation of formwork axis compared to design for foundation is 15mm, beam and floor is 10mm, deviation of sliding formwork axis, formwork must be mobile compared to construction axis is 10mm.
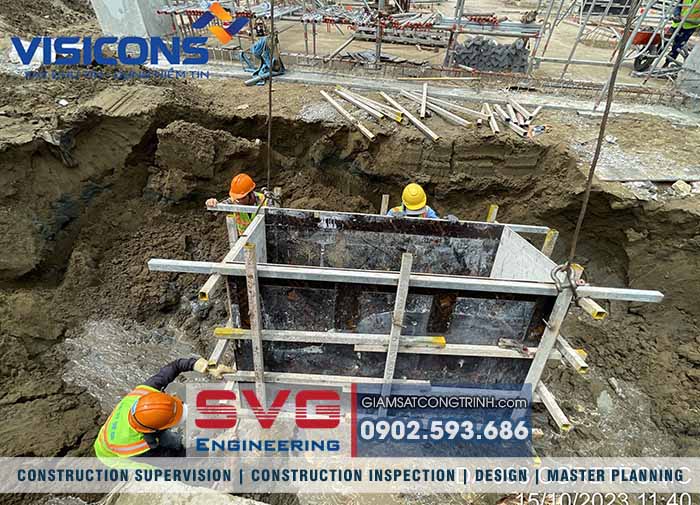
ROLE OF CONSTRUCTION SUPERVISION CONSULTANT DURING FORMWORK ACCEPTANCE PROCESS
During the construction process, the formwork construction of beams, floors, and columns is one of the extremely important items of the project. This work is related to the skeleton of the project in accordance with the design. , this construction work needs to be standard and accurate because it involves previous reinforcement work and later concrete pouring. The role of SVG Engineering supervision consultant is very important to ensure the formwork construction process is in accordance with designs, regulations and standards, ensuring safety, accuracy, durability and the best quality for the project.
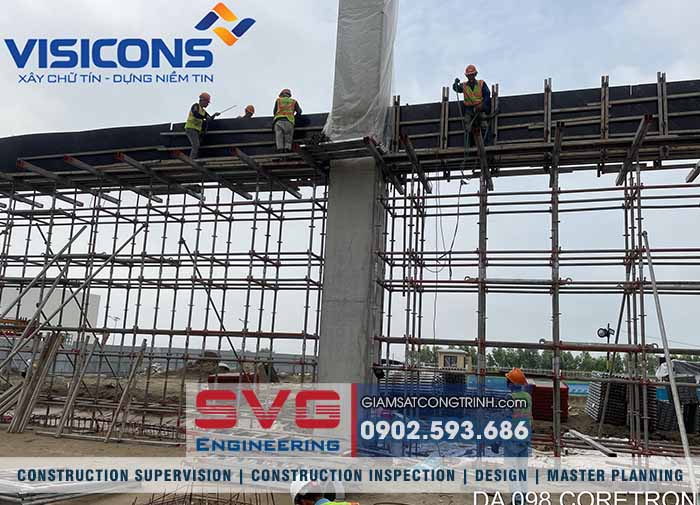
BENEFITS OF CONSULTATION AND SUPERVISION OF CONSTRUCTION AND ACCEPTANCE OF FORMWORK
Consulting work on supervision and acceptance of formwork for beams, floors, and columns brings many benefits to construction projects. This is an important necessary step to ensure the safety and durability of the project, avoid errors during construction and improve the aesthetics and value of the project.
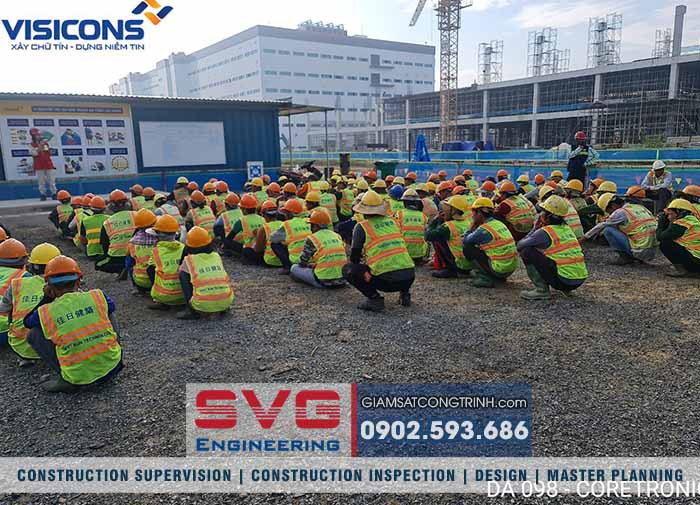
SVG ENGINEERING IS A PRESTIGIOUS CONSTRUCTION SUPERVISION CONSULTING UNIT IN VIETNAM
SVG Engineering is a Design - Planning, Construction Project Management, Construction Inspection - Inspection, Construction Supervision Consulting unit for industrial and civil works with a reputable brand for more than 18 years. in Hai Phong as well as other provinces and cities in Vietnam.
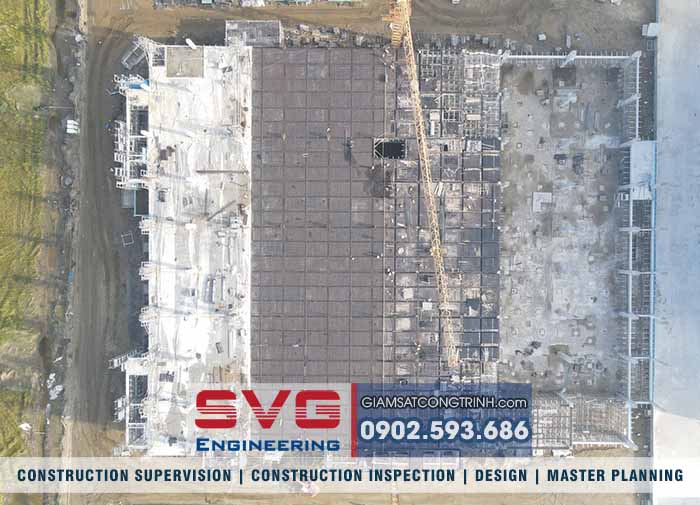
EXPENSE OF CONSTRUCTION SUPERVISION IN VIETNAM
Please immediately contact Hotline: 0902.593.686 (Mr. Thang) & Email: svg.engineer@gmail.com for support and advice on issues related to Construction supervision in Viet Nam ... Best regards!

VietNam construction consulting - Mr. Thang 0902.593.686
CONTACT US:
SAO VIET CONSTRUCTION DESIGN CONSULTING AND INSPECTION JOINT STOCK COMPANY
🏢 Hai Phong Office :
SVG Building, Bui Vien Street, Le Chan District
☎ Tel: (0225) 3.747.819
📞 Hotline: 0902.593.686
📧 Email: svg.engineer@gmail.com & svg.group2005@gmail.com
🌎 VietNam Website: giamsatcongtrinh.com
🌎 English Website: en.giamsatcongtrinh.com
🌎 China Website: cn.giamsatcongtrinh.com
 Youtube Channel: https://www.youtube.com/@svgengineering
Youtube Channel: https://www.youtube.com/@svgengineering
🏢 Representative offices:
1, Ha Noi: No. 9, Alley 81 Hoang Cau Street, Dong Da District
2, Ho Chi Minh: 2/1C Cao Thang Street, 05 Ward, 3 Distric