Ensuring the safety and sustainability of a manufacturing facility is vital before it is put into operation. This paper presents the results of the Quality Inspection of the Sunvigor Smart Toys workshop, a mandatory technical procedure to comprehensively assess the structural condition. The inspection process was carried out in detail, focusing on core items including: foundation, floor, columns, trusses, purlins, walls, roofing sheets and steel frame system. The purpose is to verify compliance with current technical standards, thereby affirming the load-bearing safety and ability to meet the long-term use requirements of the Sunvigor workshop building.
QUALITY INSPECTION OF SUNVIGOR WORKSHOP PROJECT
- Investor: Sun Vigor Smart Toys Vietnam Co., Ltd.
- Address: Tien Cuong Industrial Park - Quyet Thang Commune- Hai Phong City - Viet Nam
- Construction Project: Quality inspection of Sunvigor
- Mission: Construction Supervision Consulting
- Supervision Unit: Sao Viet Design Consulting and Construction Supervisory Joint stock Company (SVG Engineering)
- Year of implementation: 2025
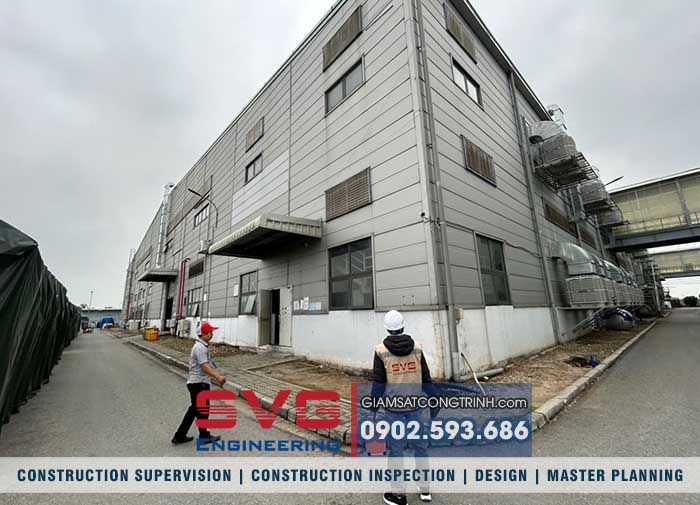
CONTENTS OF QUALITY INSPECTION OF SUNVIGOR WORKSHOP PROJECT
1- Current status of the workshop: The project "Workshop No. 5 and 5A" belongs to the project of workshop producing all kinds of children's toys, built on a land area of 32,508 m2 in Tien Cuong Industrial Park, Quyet Thang Commune, Hai Phong City. The scale of investment and construction of the project includes 02 2-storey workshops.
2- Workshop No.5:
a. Current architectural status of the workshop:
- The workshop no.5 has 2 floors.
- The construction site area is 60mx120m. Total height of the building from elevation 0.00m is 16.889m.
b. Main structure:
- Main materials used:
+ Concrete
+ Steel reinforcement
+ Shaped steel
+ Masonry mortar
+ Bricks
- Foundation structure of workshop No. 5:
+ Construction foundation structure: precast reinforced concrete centrifugal pile foundation with cross-section D400mm and D350mm, constructed by static pressing method.
+ Foundation using concrete grade 300#
+ Pile cap height 900mm
+ Monolithic concrete pile cap and foundation.
+ The factory floor is 250mm thick; there are 2 expansion joints, the largest distance between the expansion joints is 44m, ensuring the requirements according to TCVN 9345-2012 (distance Lmax = 50m)
- Body structure of workshop No. 5:
+ The main structure of the building is a system of steel columns, beams and cast-in-place "DECK" floors.
+ Total thickness of "DECK" floor is 200mm with 2 expansion joints, the maximum distance between expansion joints is 44m, ensuring the requirements according to TCVN 9345-2012 standard.
+ Typical column cross section: H(350-600)x300x6x14, H(500-800)x250x6x10, H500x300x6x16, H(500-750)x250x8x12, H500x250x6x8, H250x250x5x10, H400x250x6x8, H250x186x5x8...
+ Typical beam cross section: H(800-550)x186x6x10, H550x186x6x8, H(550-1100)x212x8x10, H1000x250x8x10, H650x186x6x8, H500x165x6x8, H650x186x6x8, H350x165x6x8, H800x186x6x8...
3. Workshop No.5A
a. Current architectural status of the workshop:
- The workshop no.5 has 2 floors.
- The construction site area is 78mx120m. Total height of the building from elevation 0.00m is 17.889m.
b. Main structure:
- Main materials used:
+ Concrete
+ Steel reinforcement
+ Shaped steel
+ Masonry mortar
+ Bricks
- Foundation structure of workshop No. 5A:
+ Construction foundation structure: precast reinforced concrete centrifugal pile foundation with cross-section D400mm and D350mm, constructed by static pressing method.
+ Foundation using concrete grade 300#
+ Pile cap height 900mm
+ Monolithic concrete pile cap and foundation.
+ The factory floor is 250mm thick; there are 2 expansion joints, the largest distance between the expansion joints is 44m, ensuring the requirements according to TCVN 9345-2012 (distance Lmax = 50m)
- Body structure of workshop No. 5A:
+ The main structure of the building is a system of steel columns, beams and cast-in-place "DECK" floors.
+ Total thickness of "DECK" floor is 200mm with 2 expansion joints, the maximum distance between expansion joints is 44m, ensuring the requirements according to TCVN 9345-2012 standard.
+ Typical column cross section: H770x300x8x12, H600x300x10x14, H600x300x8x12, H600x250x10x12, H300x200x8x12...
+ Typical beam cross section: H300x200x8x10, H(1000-500x250x8x10, H(500-900-500)x250x8x10, H(500-1100)x250x8x12, H550x200x6x8, H850x250x14x16, H(850-1200-850)x250x14x16...
4- Purpose of workshop survey and quality inspection
The purpose of the survey and inspection is to record defects, damages and deviations appearing on the components, the actual geometric parameters of the construction structures and their components, and determine the conformity or deviation of these parameters with the design. Analysis and evaluation are aimed at determining the level of danger of the project. Inspection contents include:
|
No.
|
Inspection Items
|
Contents
|
|
1
|
Load - bearing structure:
|
|
|
1.1
|
Foundation
|
Check the settlement between the foundation and the ground
|
|
1.2
|
Column
|
Check the tilt
|
|
1.3
|
Trusses
|
Check deflection
|
|
1.4
|
Purlins
|
Check deflection
|
|
1.4
|
Roofing
|
Check thickness, deflection, oxidation
|
|
2
|
Enclosure structure:
|
|
|
2.1
|
Brick wall
|
Check for vertical, horizontal, and diagonal cracks
|
|
2.2
|
Steel Frame, Panel
|
Integrity check
|
5- Workshop inspection results
- Workshop No.5: Based on the data collected from: Foundation; office floor; Reinforced concrete columns; Reinforced concrete floors; Metal roof, steel trusses and roof purlins; Enclosure structure, the results show that the factory No. 5 project at the present time is safe to bear the load, the construction components are in accordance with the design drawings.
- Workshop No.5A: Based on the data collected from: Foundation; office floor; Reinforced concrete columns; Reinforced concrete floors; Metal roof, steel trusses and roof purlins; Enclosure structure, the results show that the factory No. 5A project at the present time is safe to bear the load, the construction components are in accordance with the design drawings.
- Some damaged and cracked areas that are not dangerous need to be repaired so that the workshop can be used stably for a longer time and ensure architectural aesthetics.
IMAGES OF QUALITY INSPECTION OF SUNVIGOR WORKSHOP PROJECT
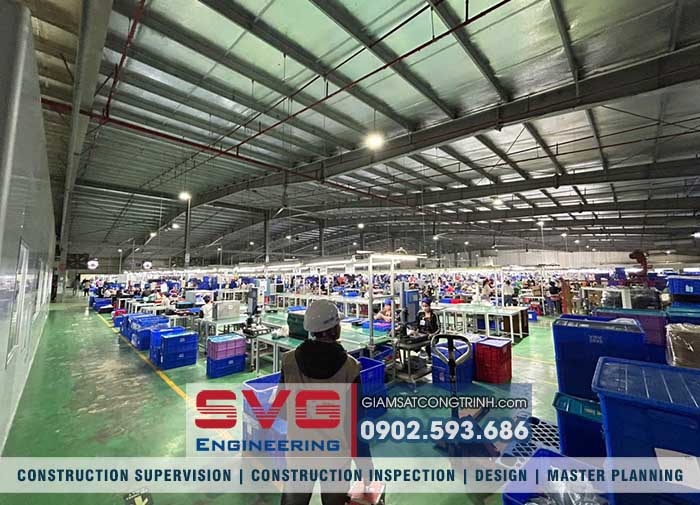
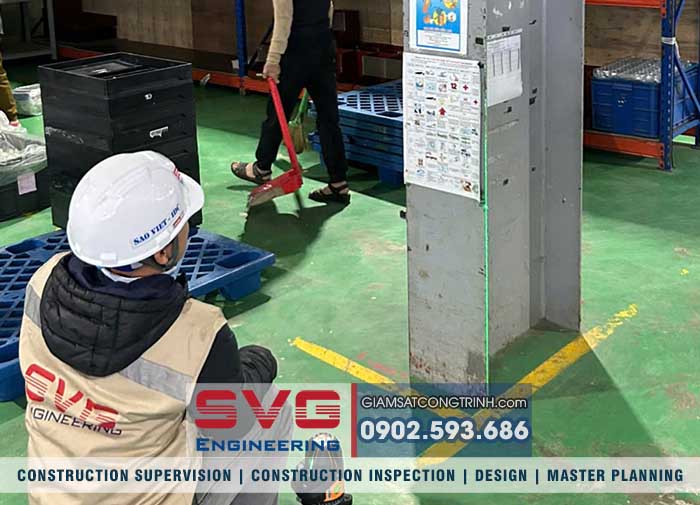
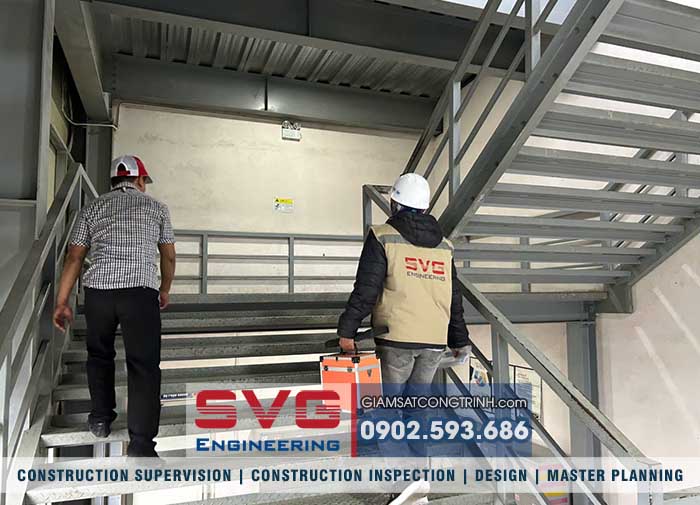
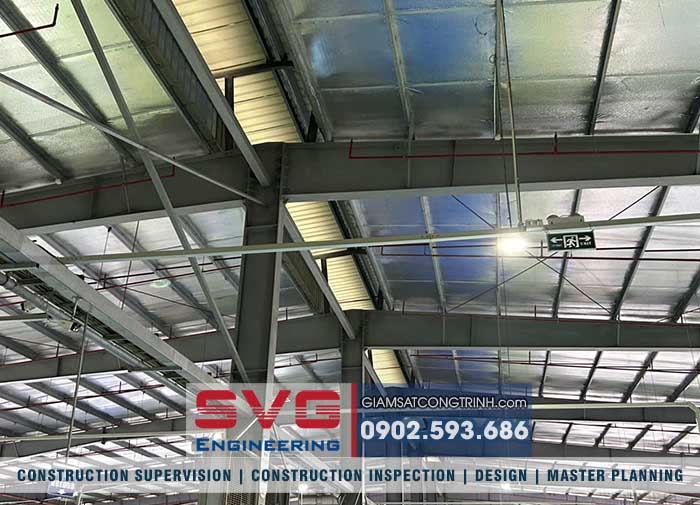
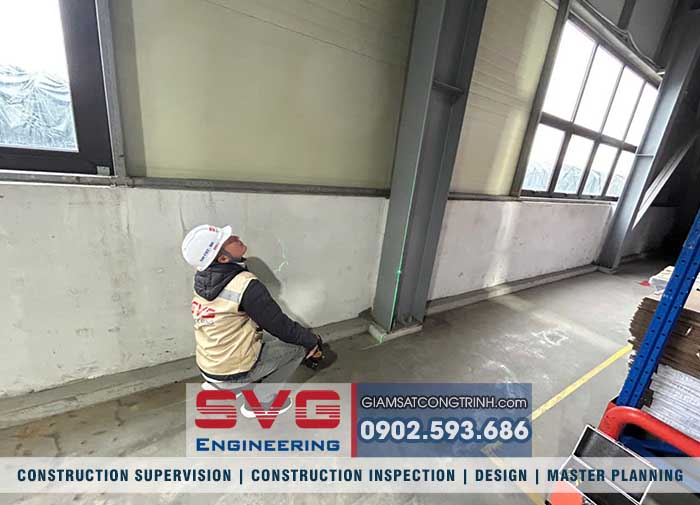
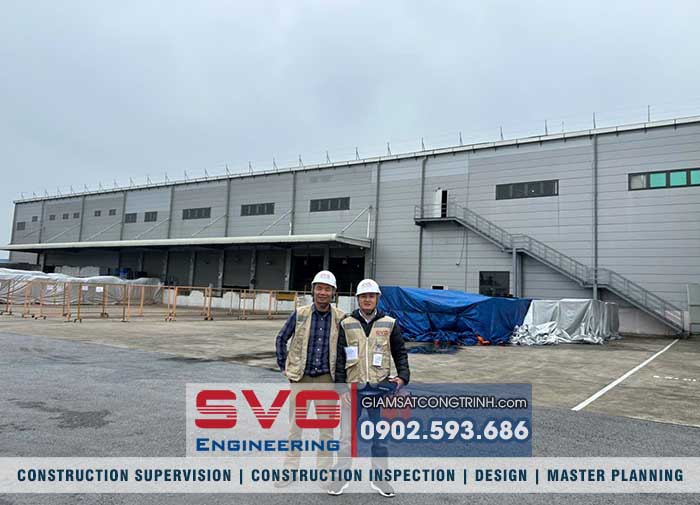
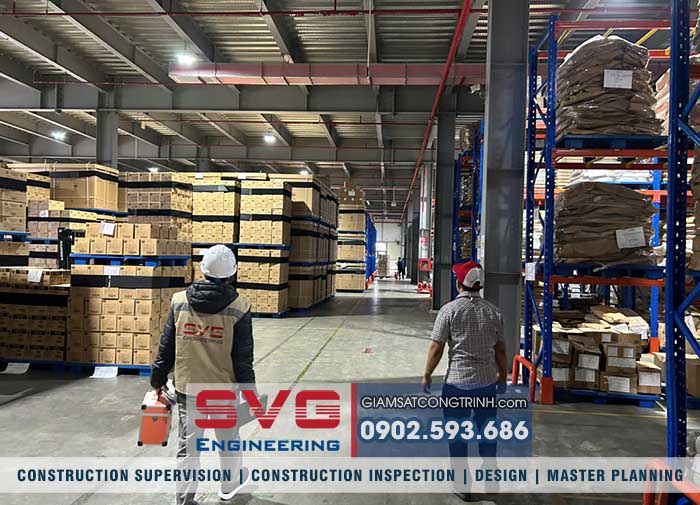
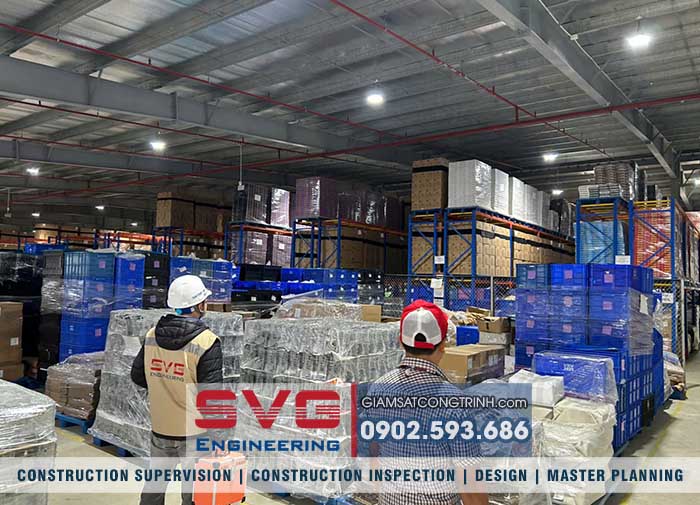
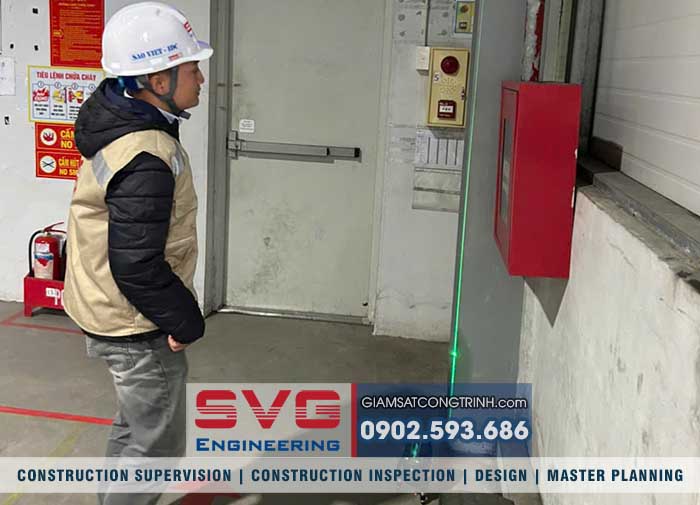

COST OF CONSTRUCTION SUPERVISION CONSULTING IN VIETNAM
Please immediately contact Hotline: 0902.593.686 (Mr. Thang) & Email: svg.engineer@gmail.com for support and advice on issues related to Construction Supervision Consulting in Viet Nam ... Best regards!

VietNam construction consulting - Mr. Thang 0902.593.686
CONTACT US:
SAO VIET CONSTRUCTION DESIGN CONSULTING AND INSPECTION JOINT STOCK COMPANY
🏢 Hai Phong Office :
Address : 7th floor SVG Building - Bui Vien Street - An Bien Ward - Hai Phong City
☎ Tel: (0225) 3.747.819
📞 Hotline: 0902.593.686
📧 Email: svg.engineer@gmail.com
🌎 VietNam Website: giamsatcongtrinh.com
🌎 English Website: en.giamsatcongtrinh.com
🌎 China Website: cn.giamsatcongtrinh.com
 Youtube Channel: https://www.youtube.com/@svgengineering
Youtube Channel: https://www.youtube.com/@svgengineering
🏢 Representative offices:
- Ha Noi Branch Office : No. 9/ 81 Hoang Cau Street, Dong Da Ward, Hanoi Capital
- Ho Chi Minh Branch Office: 2/1C Cao Thang Street, Ban Co Ward, Ho Chi Minh City
- Hue Branch Office : M25 Lot , 21 Street, Dong Nam Thuy An, Thanh Thuy Ward, Hue City