In the context of the strong development of the manufacturing and processing industry in Vietnam, ensuring the quality and safety of construction works, especially workshops, has become a key factor determining the sustainability and operational efficiency of enterprises. Quality inspection of Universal Scientific Industrial (USI) Vietnam workshop construction is one of the typical projects of SVG Engineering in 2025. Below is detailed information for your reference:
QUALITY INSPECTION OF UNIVERSAL SCIENTIFIC INDUSTRIAL (USI) VIETNAM WORKSHOP PROJECT
-
Construction project: Inspection of the quality of the roof and the entire USI main workshop
-
Address: Dinh Vu Industrial Park, Dong Hai 2 Ward, Hai Phong City, Viet Nam
-
Investor: Universal Scientific Industrial Vietnam Co., Ltd.
-
Inspection Unit: Sao Viet Construction Design Consulting and Inspection Joint Stock Company (SVG Engineering)
-
Year of implementation: 2025
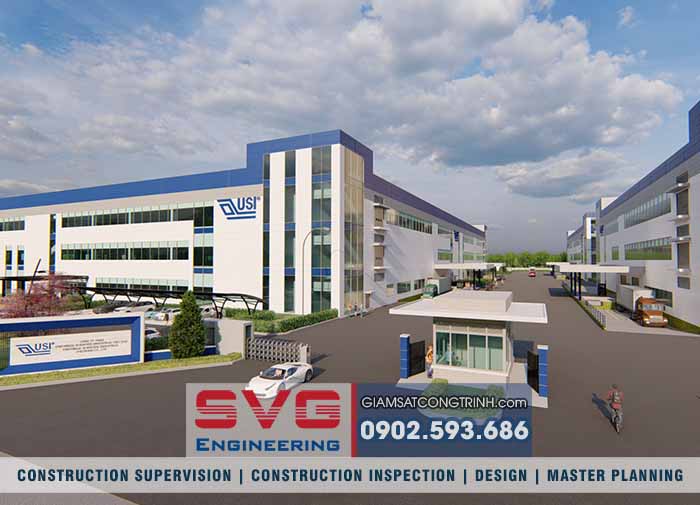
 SVG Engineering inspects the quality of USI workshop
SVG Engineering inspects the quality of USI workshop
CONTENTS OF QUALITY INSPECTION OF UNIVERSAL SCIENTIFIC INDUSTRIAL (USI) VIETNAM WORKSHOP PROJECT
- Purpose of workshop inspection:
- Check the workshop roof structure to ensure the quality as per the design documents and construction standards.
- Check the safety level of the entire project by checking and verifying the deformation of the load-bearing structural components and the covering structure after a period of use, including:
|
No.
|
Inspection items
|
Inspection contents
|
|
1
|
Load-bearing structure:
|
|
|
1.1
|
Foundation
|
Check the settlement between the foundation and the ground
|
|
1.2
|
Column
|
Check the tilt
|
|
1.3
|
Beam
|
Check deflection
|
|
1.4
|
Floor
|
Check deflection
|
|
2
|
Enclosure structure:
|
|
|
2.1
|
Wall
|
|
2.2
|
Panel Wall
|
Check for rust, gaps, integrity
|
|
2.3
|
Covered roof
|
Entirely check
|
- SVG Engineering conducts site inspection:
- Conduct tilt measurement of construction corners at ground floor locations and 4 corners of the workshop outside the house.
- Check for damage to the floor surfaces of each floor.
- Check the wall surface for damage.
- Check for damage to the roof surface, roof deck deflection, and roof concrete beams.
- Check waterproofing, roof leakage, wall water permeability, record with images.
- SVG Engineering checks design documents:
- Check design drawing documents
- Check the completed drawing file
- Check quality management records
- SVG Engineering uses inspection equipment such as: Surveying machines; Laser machines; Rebound guns, calipers, common ruler, ...
- SVG Engineering provides the following test results:
- The foundation of the project is a reinforced concrete pile system, the reinforced concrete floor has expansion joints, the surface finish is Epoxy paint. Inspection did not detect any signs of cracking or subsidence between the foundation and the floor. The workshop floor is reinforced concrete, with a fairly high flatness.
- The construction column is a prefabricated steel column with a column grid of 10m. Check the corners, edge columns and middle columns: the error between the top of the column and the base of the column within 1cm is very small compared to the height.
- The beams of the project are prefabricated steel beams. The floor is a reinforced concrete floor placed on a Desk floor system, the surface finish is Epoxy paint. The stability of the beams and floors is assessed by checking the deflection of the roof floor with a level machine. The workshop floor has a fairly high flatness.
- The outer wall is made of panel panels that are still quite intact and very new. The roof retaining wall is a 220 brick wall with no large cracks showing signs of subsidence, mainly cracks due to shrinkage of the plaster layer. The partition wall is mainly plaster wall, some walls are brick walls. We observed that the brick walls also have some cracks that have been patched and repaired. At the time of inspection, there were no significant large cracks on the wall surface.
- The roof structure shows signs of being inconsistent with the design and is not guaranteed.
IMAGES OF QUALITY INSPECTION OF UNIVERSAL SCIENTIFIC INDUSTRIAL (USI) VIETNAM WORKSHOP PROJECT
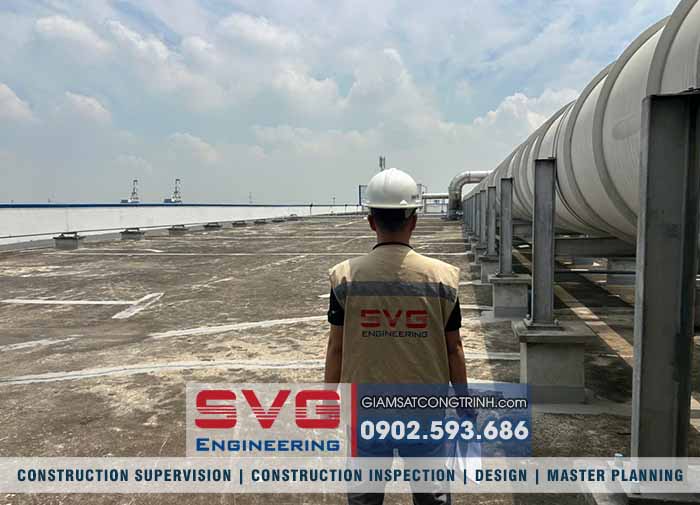
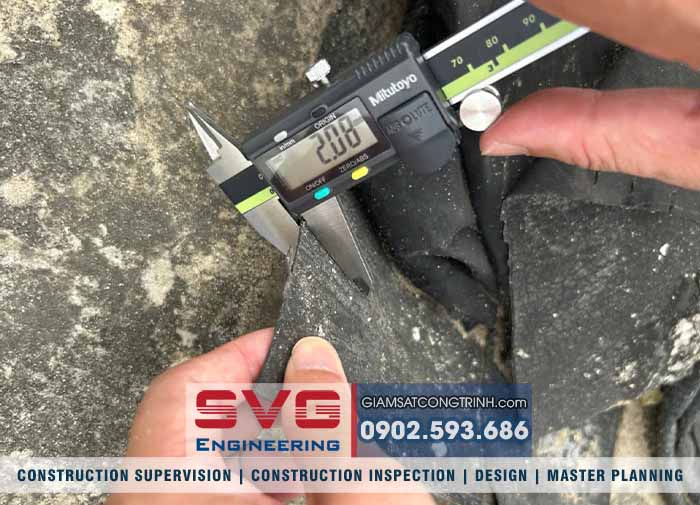
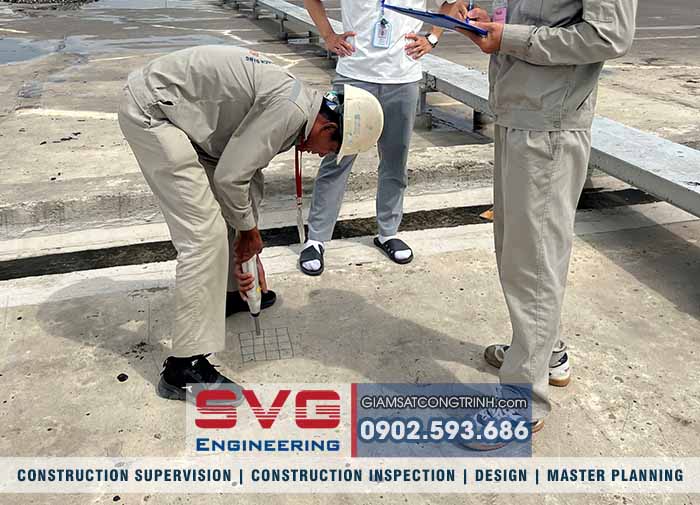
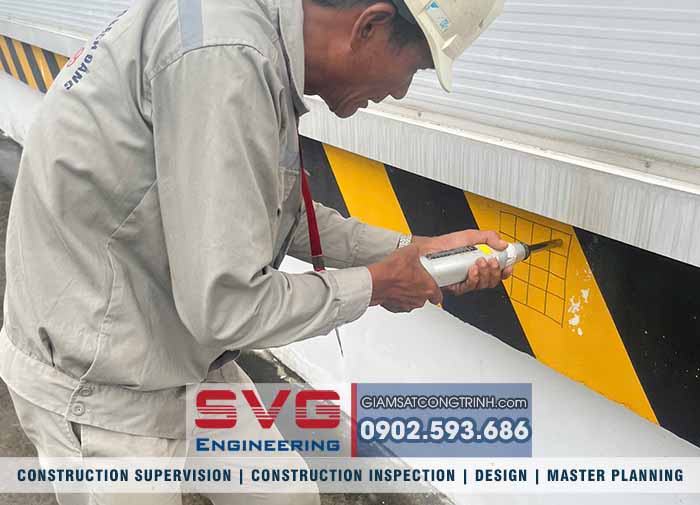
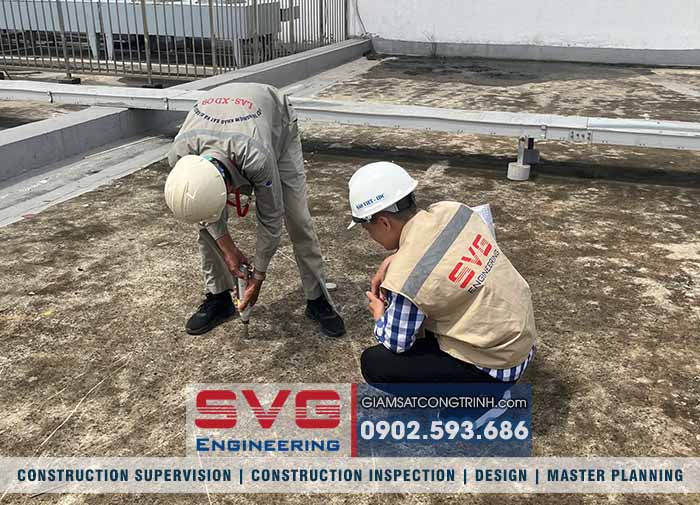
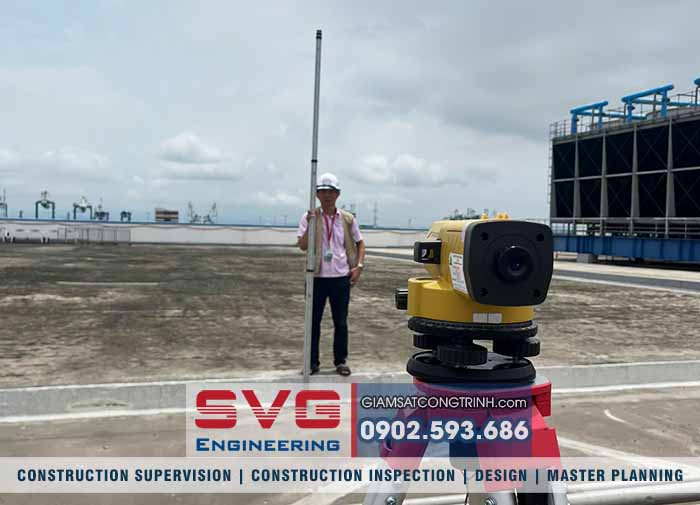
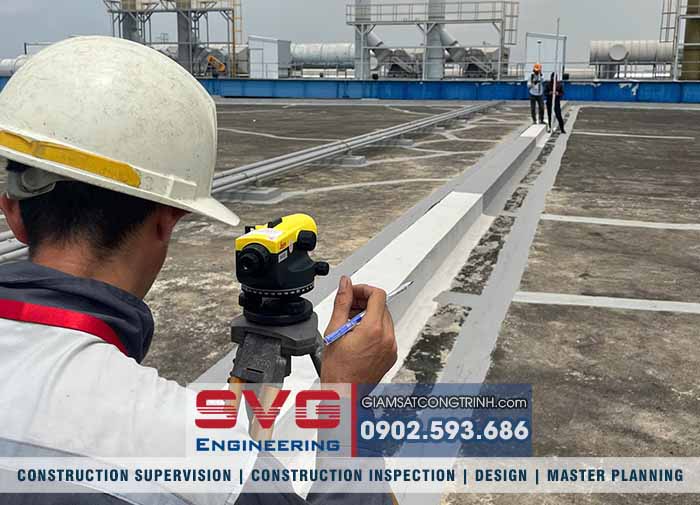
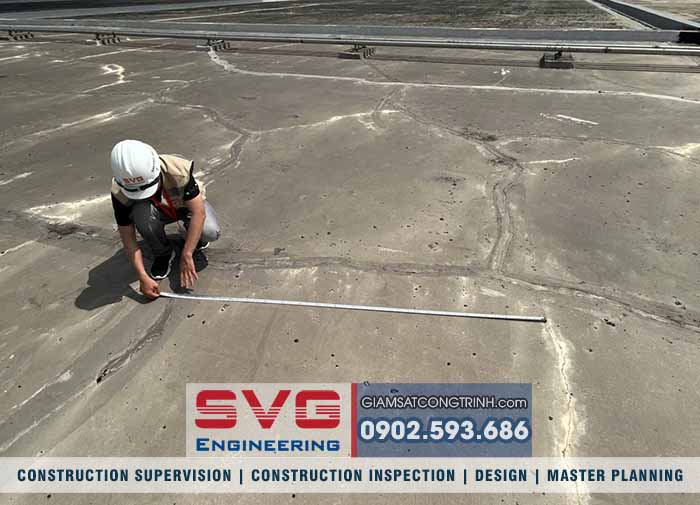
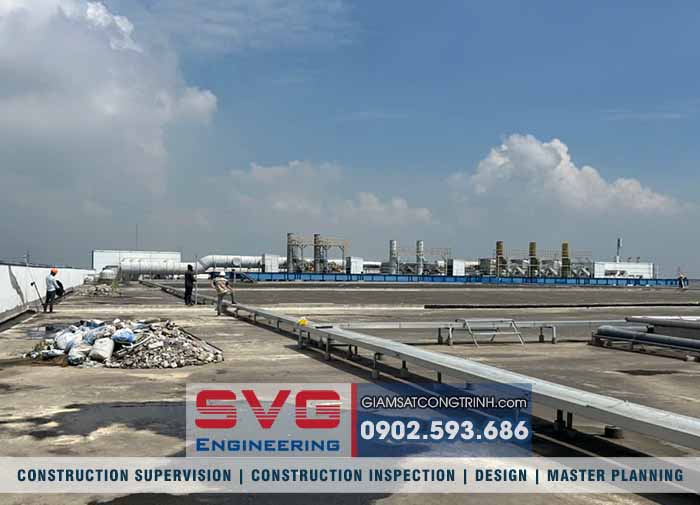
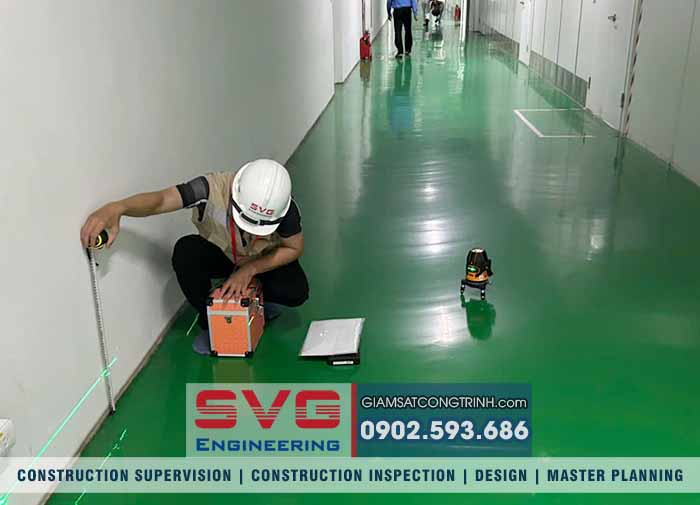
COST OF WORKSHOPS INSPECTION IN VIETNAM
Please immediately contact Hotline: 0902.593.686 (Mr. Thang) & Email: svg.engineer@gmail.com for support and advice on issues related to Workshop Inspection in Viet Nam ... Best regards!

VietNam construction consulting - Mr. Thang 0902.593.686
CONTACT US:
SAO VIET CONSTRUCTION DESIGN CONSULTING AND INSPECTION JOINT STOCK COMPANY
🏢 Hai Phong Office :
Address : 7th floor SVG Building - Bui Vien Street - An Bien Ward - Hai Phong City
☎ Tel: (0225) 3.747.819
📞 Hotline: 0902.593.686
📧 Email: svg.engineer@gmail.com
🌎 VietNam Website: giamsatcongtrinh.com
🌎 English Website: en.giamsatcongtrinh.com
🌎 China Website: cn.giamsatcongtrinh.com
 Youtube Channel: https://www.youtube.com/@svgengineering
Youtube Channel: https://www.youtube.com/@svgengineering
🏢 Representative offices:
- Ha Noi Branch Office : No. 9/ 81 Hoang Cau Street, Dong Da Ward, Hanoi Capital
- Ho Chi Minh Branch Office: 2/1C Cao Thang Street, Ban Co Ward, Ho Chi Minh City
- Hue Branch Office : M25 Lot , 21 Street, Dong Nam Thuy An, Thanh Thuy Ward, Hue City