Ensuring quality and structural safety is a prerequisite for all construction projects, especially factory projects serving continuous production and business activities. SVG Engineering has been assigned to carry out the quality inspection of Minh Truc Xuan workshop project. This report presents in detail the process of surveying and assessing the current condition of the project. The objective is to accurately determine the level of safety and compliance of the workshop structure with current standards and regulations, thereby providing specific technical recommendations, as a basis for the management, exploitation and maintenance of the workshop in the most effective and sustainable way.
QUALITY INSPECTION OF MINH TRUC XUAN WORKSHOP PROJECT
-
Construction project: Workshop quality inspection
-
Address: Chuong My Ward, Ha Noi City, VietNam.
-
Investor: MTV Minh Truc Xuan Company Limited
-
Inspection Unit: Sao Viet Construction Design Consulting and Inspection Joint Stock Company (SVG Engineering)
-
Year of implementation: 2025
CONTENTS OF QUALITY INSPECTION OF MINH TRUC XUAN WORKSHOP PROJECT
* Construction quality inspection subjects include:
| No. |
Inspection Items |
No. Floor |
Area |
| 1 |
Raw material storage area |
01 |
73.62m*52.81m |
| 2 |
Production Workshop |
01 |
73.62m*55.2m |
* Purpose of workshop survey and inspection:
The purpose of the factory survey and inspection is to record defects, damages and deviations appearing on the components, the actual geometric parameters of the construction structures and components. Analysis and evaluation to determine the level of danger of the project. Inspection contents include:
| No. |
Inspection Items |
Inspection contents |
| 1 |
Load-bearing structure: |
|
| 1.1 |
Foundation |
Check the settlement between the foundation and the ground |
| 1.2 |
Column |
Check the tilt |
| 1.3 |
Trusses |
Check deflection |
| 1.4 |
Purlins |
Check deflection |
| 1.5 |
Roofing |
Check thickness, deflection, oxidation |
| 2 |
Cover structure: |
|
| 2.1 |
Brick Wall |
Check for vertical, horizontal, and diagonal cracks |
| 2.2 |
Steel frame, corrugated iron cover |
Entirely check |
* Workshop inspection results:
1- Raw material storage area:
- The raw material storage area has a structure of steel columns and trusses, covered with corrugated iron roof.
- The concrete floor has some uneven flatness. We checked and found no signs of cracking or subsidence.
- Steel columns are composite structures welded together. Visual inspection shows no abnormalities on the structural surfaces of the columns.
- Check the corners, edge columns and middle columns: the error between the top of the column and the base of the column within 10mm is very small compared to the height.
Statistical table of results of horizontal displacement test of construction:
| No. |
Structural components
|
Height
H (m)
|
Allowable horizontal displacement
(mm) (H/500) |
Maximum Actual Horizontal Displacement
(mm)
|
Evaluate |
| 1 |
Corner column |
10.7m |
21.4 mm |
9 - 17mm |
OK |
| 2 |
Middle column |
7.16m |
14.3 mm |
7 - 12mm |
OK |
| 3 |
Boundary column |
6.18m |
12.4 mm |
6 - 10mm |
OK |
- Roof covered with 0.4mm thick color galvanized iron sheet.
- Assess the stability of steel trusses by checking the deflection of the roof floor with a laser distance meter.
- Assess the stability of the roof purlin by checking the deflection of the roof purlin with a laser distance meter.
Statistical table of vertical deflection test results of corrugated iron roofs, steel trusses and roof purlins:
| No. |
Structure components
|
Structural span
L (m)
|
Allowable deflection
(mm) |
Maximum actual deflection
(mm)
|
Evaluate |
| 1 |
Steel truss (L/250) |
6m |
24 mm |
12 - 20mm |
OK |
| 2 |
Steel purlin (L/150) |
2m |
13.3 mm |
8 - 11mm |
OK |
- The raw material area is surrounded by brick walls. Small cracks and moldly moss appear on the wall surface due to the impact of the external environment.
- At the time of inspection, no serious cracks exceeding the limit were observed on the wall surface.
2- Manufacture Workshop:
- The workshop has a 1-storey prefabricated steel structure.
- The workshop floor inspection found signs of cracking, but not in a dangerous state of destruction, and no subsidence was detected between the foundation and the floor.
- The workshop floor is made of reinforced concrete, with locally uneven surface.
- Steel columns: Check the corners, edge columns and middle columns: the error between the top of the column and the base of the column within 10mm is very small compared to the height.
Statistical table of horizontal displacement test results of columns:
| No. |
Structure components
|
Height
H (m)
|
Allowable horizontal displacement
(mm) |
Maximum actual displacement
(mm)
|
Evaluate |
| 1 |
Corner Column |
5.9m |
11.8 mm |
5 - 9mm |
OK |
| 2 |
Middle Column |
7.45m |
14.9 mm |
8 - 12mm |
OK |
- Roof made of 0.4mm thick galvanized iron with heat-resistant layer.
- Assess the stability of steel trusses by checking the deflection of the roof with a laser distance meter.
- Assess the stability of the roof purlin by checking the deflection of the roof purlin with a laser distance meter.
Statistical table of vertical deflection test results of corrugated iron sheet, steel truss and roof purlin:
| No. |
Structure components
|
Height
H (m)
|
Allowable displacement
(mm) |
Maximum actual displacement
(mm)
|
Evaluate |
| 1 |
Main span of steel truss
(L/250) |
21.6m |
86.4 mm |
34 - 45mm |
OK |
| 2 |
Steel purlin (L/150) |
2m |
13.3 mm |
6 - 12mm |
OK |
- Cover structure:
-
The entire 220 brick wall, 2.9m high, is plastered on both sides, painted yellow inside and outside. The brick wall is covered with a steel frame system and color-coated corrugated iron.
The outside brick wall has small cracks and peeling paint. At the time of inspection, there were no cracks on the wall surface due to subsidence.
3- Make results report:
Based on the collected data, we draw conclusions and provide appropriate solutions. The full report includes both drawings and actual images.
IMAGES OF QUALITY INSPECTION OF MINH TRUC XUAN WORKSHOP PROJECT
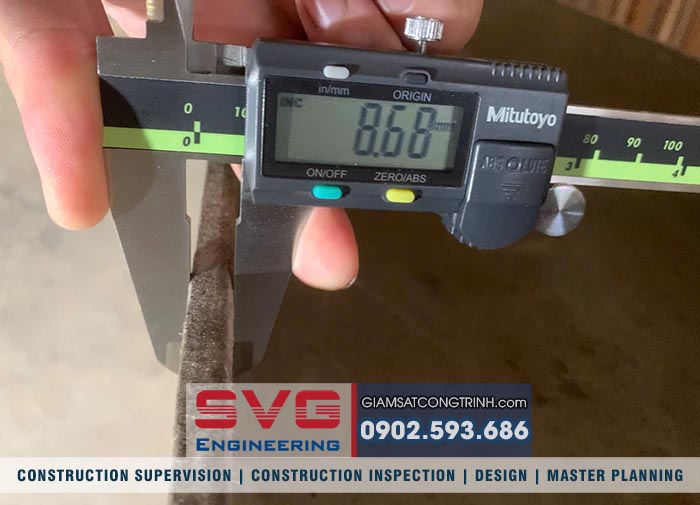
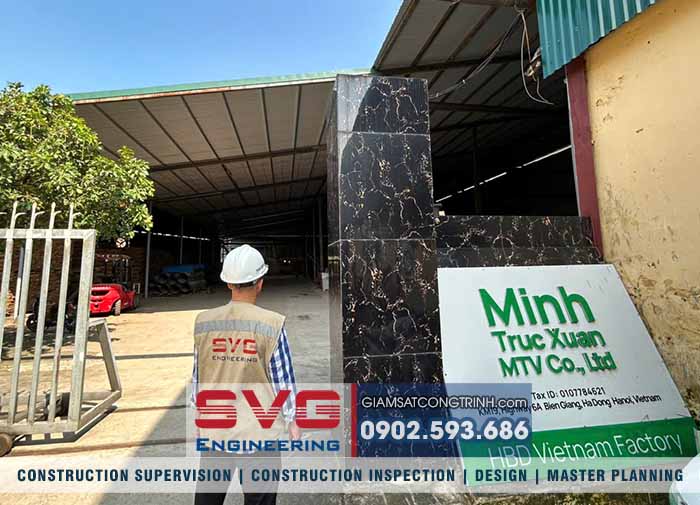
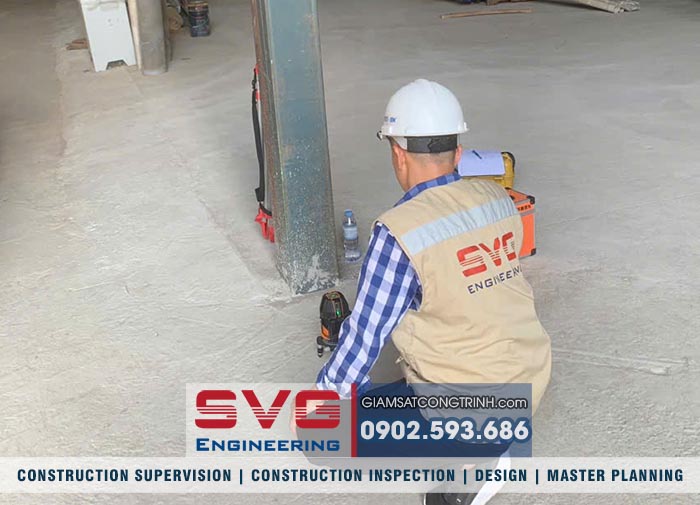

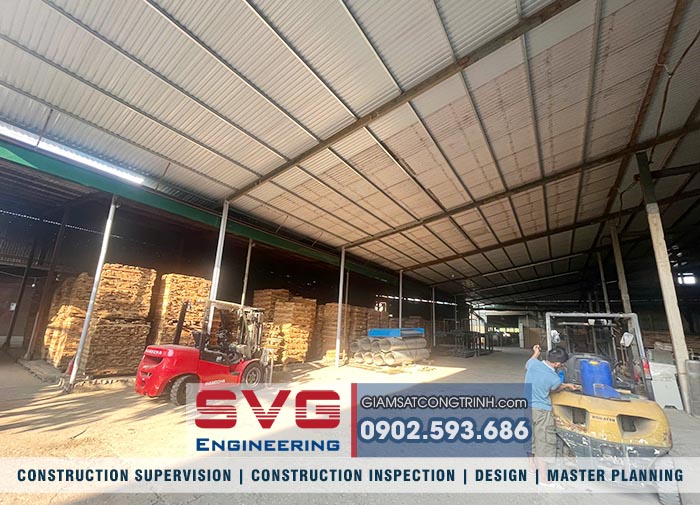
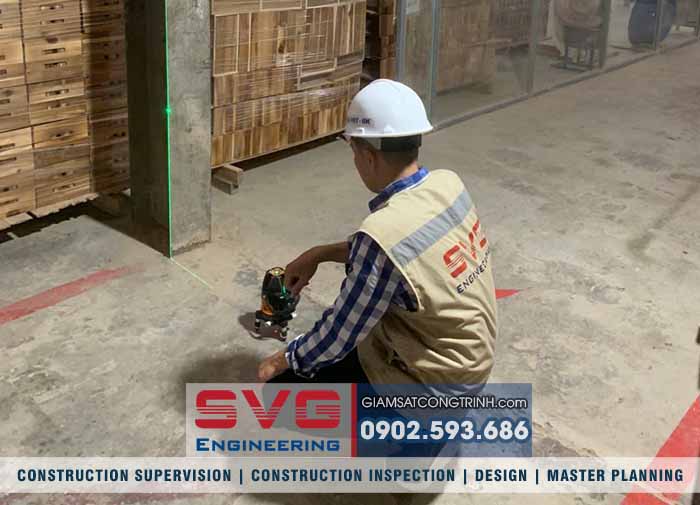
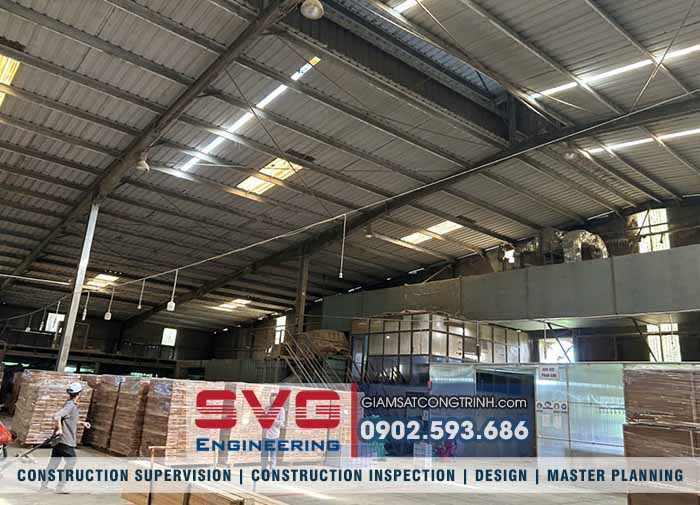

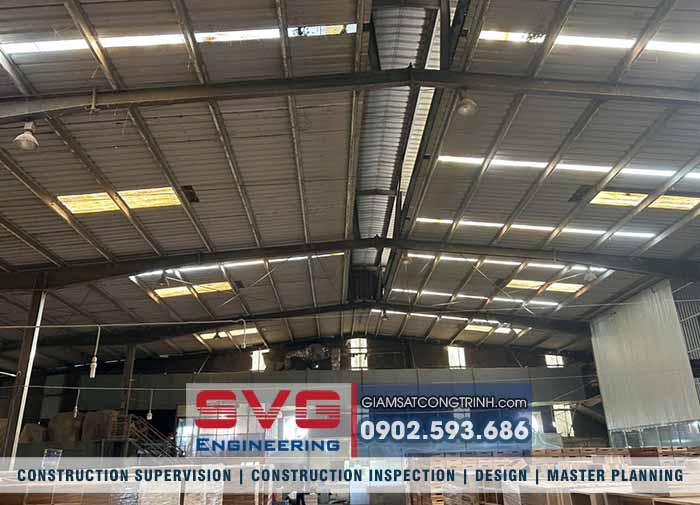
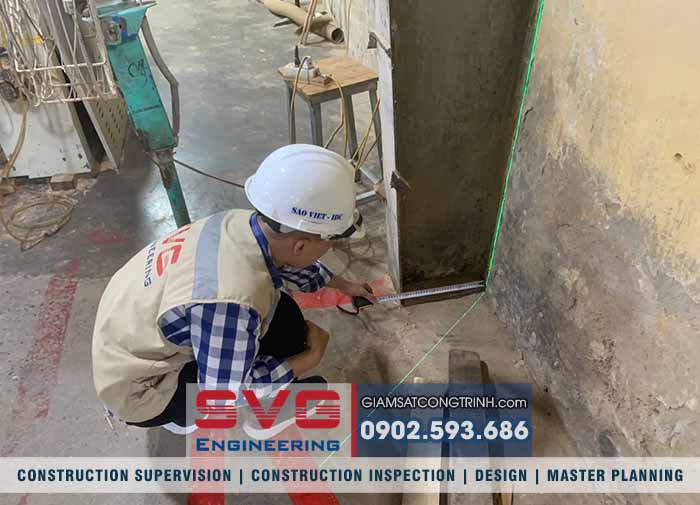
COST OF WORKSHOP INSPECTION IN VIETNAM
Please immediately contact Hotline: 0902.593.686 (Mr. Thang) & Email: svg.engineer@gmail.com for support and advice on issues related to Workshop Inspection in Viet Nam ... Best regards!

VietNam construction consulting - Mr. Thang 0902.593.686
CONTACT US:
SAO VIET CONSTRUCTION DESIGN CONSULTING AND INSPECTION JOINT STOCK COMPANY
🏢 Hai Phong Office :
Address : 7th floor SVG Building - Bui Vien Street - An Bien Ward - Hai Phong City
☎ Tel: (0225) 3.747.819
📞 Hotline: 0902.593.686
📧 Email: svg.engineer@gmail.com
🌎 VietNam Website: giamsatcongtrinh.com
🌎 English Website: en.giamsatcongtrinh.com
🌎 China Website: cn.giamsatcongtrinh.com
 Youtube Channel: https://www.youtube.com/@svgengineering
Youtube Channel: https://www.youtube.com/@svgengineering
🏢 Representative offices:
- Ha Noi Branch Office : No. 9/ 81 Hoang Cau Street, Dong Da Ward, Hanoi Capital
- Ho Chi Minh Branch Office: 2/1C Cao Thang Street, Ban Co Ward, Ho Chi Minh City
- Hue Branch Office : M25 Lot , 21 Street, Dong Nam Thuy An, Thanh Thuy Ward, Hue City