Inspection of the workshop where the crane girder system is installed is an important process to ensure safety and quality in construction and operation. This process often inspects: Workshop load-bearing structures such as foundations, columns, trusses, purlins, roofing; Covering structures such as: Workshop walls and frames; Structure of workshop crane system such as: Crane system column, crane beam and crane guide beam. Below is the JK workshop project with a scale of more than 3000m2 inspected by SVG Engineering. We invite you to read the details:
INSPECTION OF JK WORKSHOP AND 3-TON CRANE GIRDER SYSTEM AFTER INSTALLATION AND OPERATION
- Investor: JK Vietnam Industry Joint Stock Company
- Construction project: Inspection of workshop and 3-ton crane girder system after installation and operation
- Address: Nam Cau Kien Industrial Zone, Thuy Nguyen District, Hai Phong city, Viet Nam
- Inspection Unit: Sao Viet Construction Design Consulting and Inspection Joint Stock Company (SVG Engineering)
- Year of implementation: 2024

 SVG Engineering inspected the JK workshop in Nam Cau Kien industrial park
SVG Engineering inspected the JK workshop in Nam Cau Kien industrial park
- Workshop area - 99m*37m - 01 floor
- Crane system with load capacity of 3 tons - 90.75m*10m - 01 floor
CONTENTS OF INSPECTION OF JK WORKSHOP AND 3-TON CRANE GIRDER SYSTEM AFTER INSTALLATION AND OPERATION
- SVG Engineering conducted an overview of the workshop to detect cracks and settlements affecting the load-bearing structure of the factory and the crane system.
- SVG Engineering construction engineers use equipment to inspect workshops: Check load-bearing structures: Settlement of foundation; Column tilt; Deflection of Trusses and Purlins; Check the covering structure: Brick walls, steel frames and covering sheets; Check the crane system: Column tilt; Beam deflection.
- Check the safety level of the workshop (rented for use) by checking the deformation of the load-bearing structural components and the covering structure after additional installation of the 3-ton crane system, including the following tasks:
A -Workshop bearing structure
| 1 |
Foundation |
Check settlement |
| 2 |
Column |
Check the tilt |
| 3 |
Steel truss |
Check deflection |
| 4 |
Purlin |
Check deflection |
| 5 |
Corrugated iron cover |
Check the thickness, deflection, oxidation degree |
- According to the design drawings, the foundation of the project is a reinforced concrete pile system with a concrete foundation. We observed no cracks or subsidence.
- SVG Engineering uses a rebound gun to check the strength of concrete on the workshop floor.
- We use laser rulers to measure column tilt, common steel rulers to measure column and purlin geometry, and calipers to measure structural thickness.
- According to observations, the color-coated zinc roof is still new.
- Check the deflection of the roof deck to evaluate the stability of the steel truss and the deflection of the purlins using a laser distance meter.
B - Workshop cover structure
| 1 |
Wall |
Check for vertical, horizontal, and diagonal cracks |
| 2 |
Steel frame, corrugated iron cover |
Check integrity |
- According to visual observation, the covering wall is not cracked and is still new.
C - Workshop crane system
| 1 |
Crane system column |
Check the tilt |
| 2 |
Crane beam |
Check deflection |
| 3 |
Crane guide beam |
Check deflection |
- We inspect and verify the crane under load and normal working conditions when running through the crane guide beams.
- Check the corners, boundary columns and middle columns with a laser ruler, if within the allowable range, it passes.
- Check the deflection of the crane beam and crane guide beam using a surveying machine.
IMAGES OF INSPECTION OF JK WORKSHOP AND 3-TON CRANE GIRDER SYSTEM AFTER INSTALLATION AND OPERATION
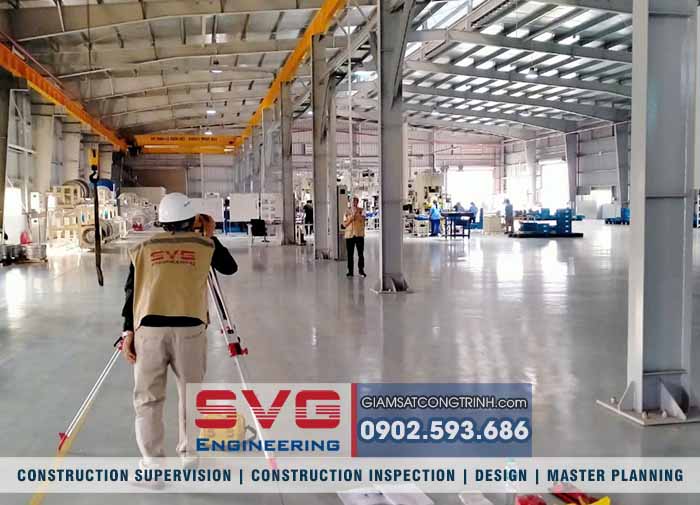
SVG Engineering uses surveying machines to check deflection
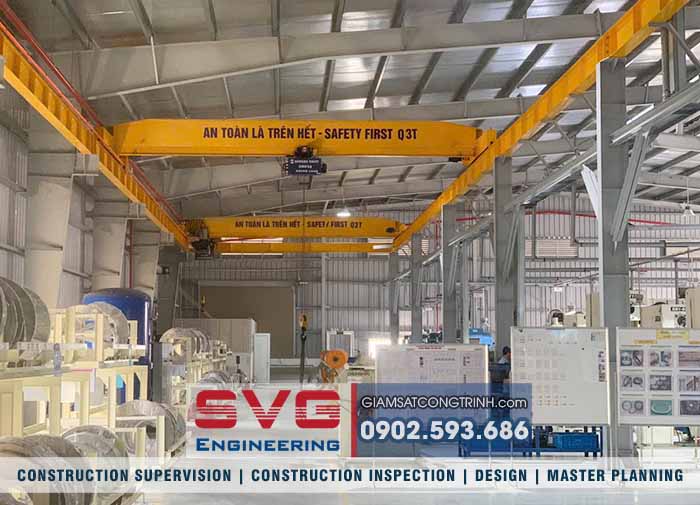
SVG Engineering inspected the JK workshop in Nam Cau Kien industrial park
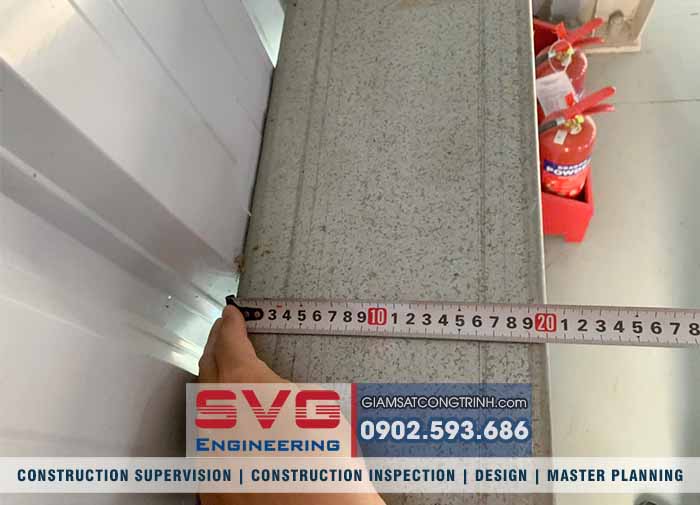
SVG Engineering uses a common steel ruler to measure component geometry

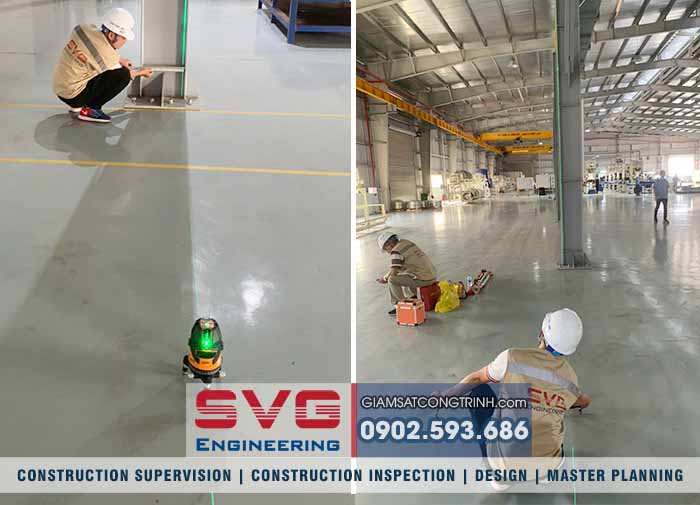
SVG Engineering uses a laser ruler to measure column tilt
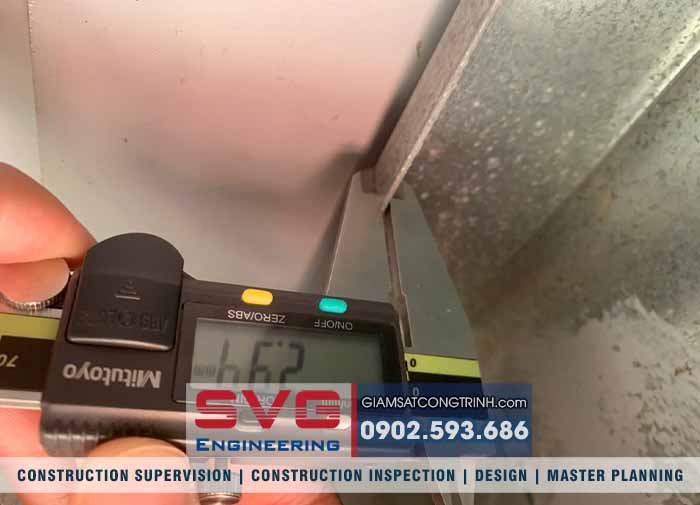
SVG Engineering uses calipers to measure the thickness of load-bearing components

SVG Engineering inspected the JK workshop in Nam Cau Kien industrial park
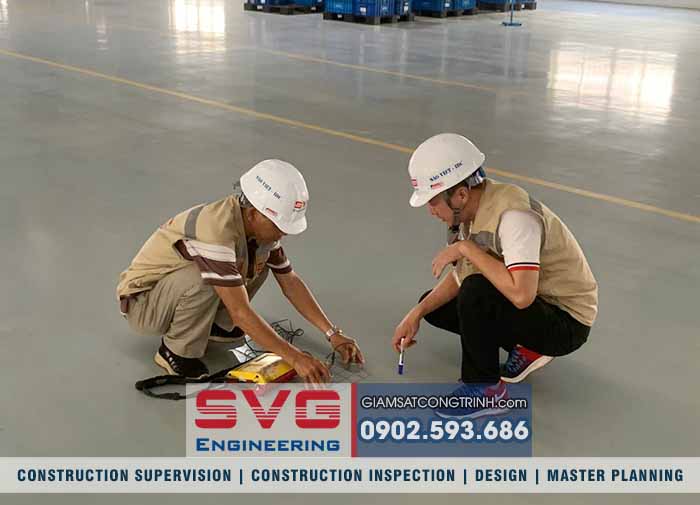
SVG Engineering ultrasonic locates rebar in concrete JK workshop floor
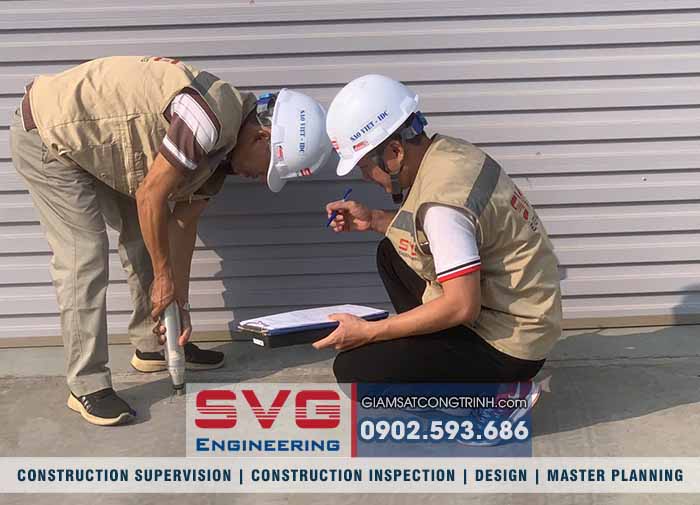
SVG Engineering uses a rebound gun to check the strength of the concrete foundation

SVG Engineering observes cracks at JK workshop
EXPENSE OF WORKSHOP INSPECTION IN VIETNAM
Please immediately contact Hotline: 0902.593.686 (Mr. Thang) & Email: svg.engineer@gmail.com for support and advice on issues related to Workshop inspection in Viet Nam ... Best regards!

VietNam construction consulting - Mr. Thang 0902.593.686
CONTACT US:
SAO VIET CONSTRUCTION DESIGN CONSULTING AND INSPECTION JOINT STOCK COMPANY
🏢 Hai Phong Office :
SVG Building, Bui Vien Street, Le Chan District
☎ Tel: (0225) 3.747.819
📞 Hotline: 0902.593.686
📧 Email: svg.engineer@gmail.com & svg.group2005@gmail.com
🌎 VietNam Website: giamsatcongtrinh.com
🌎 English Website: en.giamsatcongtrinh.com
🌎 China Website: cn.giamsatcongtrinh.com
 Youtube Channel: https://www.youtube.com/@svgengineering
Youtube Channel: https://www.youtube.com/@svgengineering
🏢 Representative offices:
1, Ha Noi: No. 9, Alley 81 Hoang Cau Street, Dong Da District
2, Ho Chi Minh: 2/1C Cao Thang Street, 05 Ward, 3 District