Industrial factory design - Workshop design often requires high aesthetics in architectural design but still must ensure the correct technical standards in structural design in order to process and achieve high efficiency for products business performance of investors and business owners. At SVG Engineering, a team of architects and construction engineers with many years of experience will bring the beautiful, aesthetic and modern factory buildings and the best production efficiency.
VIETNAM DESIGN STANDARDS APPLY IN INDUSTRIAL FACTORY DESIGN - WORKSHOP DESIGN INCLUDES:
- TCXD VN 356-2005 – Tiêu chuẩn thiết kế – Kết cấu BT và BTCT. (Design standards – Concrete and reinforced concrete structures)
- TCXDVN: 338-2005 – Tiêu chuẩn thiết kế xây dựng và kết cấu thép VN. (Vietnam construction and steel structure design standards)
- TCVN 2737-2006 – Tiêu chuẩn thiết kế – Tải trọng tác động. (Design standard – Impact loads)
- TCVN 46-2007 – Hướng dẫn kiểm tra và bảo trì hệ thống chống sét cho công trình xây dựng (Instructions for inspection and maintenance of lightning protection systems for construction works)
- TCXDVN 394-2007 – Phần an toàn – Thiết kế và lắp đặt trang thiết bị điện. (Safety section – Design and installation of electrical equipment)
- TCVN 4319-2012 – Nguyên tắc thiết kế – Nhà và công trình công cộng. (Design principles – Houses and public buildings)
- TCVN 4514: 2012 – TC thiết kế – Xí nghiệp công nghiệp. Tổng mặt bằng. (Design Standard – Industrial enterprise total ground)
- TCVN 3223:1994: Que hàn điện dùng cho thép cacbon và hợp kim thấp – Kích thước và yêu cầu kỹ thuật chung. (Welding electrodes for low-carbon and alloy steels – Dimensions and general specifications)
- TCVN 1916:1995: Bu lông, vít, vít cấy và đai ốc – Yêu cầu kỹ thuật. (Bolts, screws, studs and nuts – Specification)
- TCXD 16-1986 – Chiếu sáng nhân tạo ở công trình dân dụng. (Artificial lighting in civil works)
- TCVN- 4474-1987 – Tiêu chuẩn thiết kế – Thoát nước bên trong công trình. (Design standards – Drainage inside the building)
- TCVN 4513-1988 – Tiêu chuẩn thiết kế – Cấp nước bên trong công trình. (Design standards – Water supply inside the building)
- TCVN 4605-1988 – Tiêu chuẩn thiết kế – Kết cấu ngăn che, kỹ thuật nhiệt. (Design standards – Structural containment, thermal engineering)
- TCXD 29-1991 – Chiếu sáng tự nhiên ở công trình dân dụng. (Natural lighting in civil works)
- TCXD 25-1991 – Tiêu chuẩn thiết kế -Đặt đường dây dẫn điện tại công trình công cộng. (Design standards -Place power lines at public works)
- TCXD 27-1991 – Tiêu chuẩn thiết kế – Lắp đặt thiết bị trong nhà và công trình công cộng. (Design standards - Installation of equipment in homes and public buildings)
- TCVN 5687-1992 – Tiêu chuẩn thiết kế-Lắp đặt thiết bị trong nhà và công trình công cộng. (Design standards - Installation of equipment in homes and public buildings)
- TCVN 5687-1992 – Tiêu chuẩn thiết kế – Thông gió điều hòa không khí. (Design standard – Air conditioning ventilation)
- TCVN 5760-1993 – Yêu cầu lắp đặt hệ thống phòng cháy chữa cháy. (Requires installation of a fire protection system)
- TCVN 5738-2001 – Yêu cầu lắp đặt kỹ thuật – Hệ thống báo cháy nổ. (Technical installation requirements – Fire alarm system)
- TCVN- 6160-2005 – Tiêu chuẩn thiết kế – Phòng cháy chữa cháy. (Design standards – Fire protection)
MAJOR REQUIREMENTS IN INDUSTRIAL FACTORY DESIGN - WORKSHOP DESIGN - PLANT DESIGN
The factory design consultancy needs to meet at least the following 3 requirements:
1. Designing a reasonable industrial plant functional diagram:
Designing the plant function diagram is the first element to meet the need business use of the investor later. We will calculate and arrange a reasonable function diagram to make the production process convenient and create the best labor productivity.
2. Optimal designing of economic - technical solutions for industrial factories:
The design must ensure a stable safety factor for the structural system. Technical solutions and construction methods in the process of building factories and factories should be taken into account right from the drawing design stage. Due to measurement, the consideration of choosing finishing materials to put into the construction of factory buildings also needs to be considered strictly and carefully.
3. Architectural designing of beautiful industrial factory:
With the dedicated advice of SVG architects, the factory building will become much more harmonious and aesthetically, arranged in green landscape space to minimize the heat and dust for the factory building in the industrial zone.
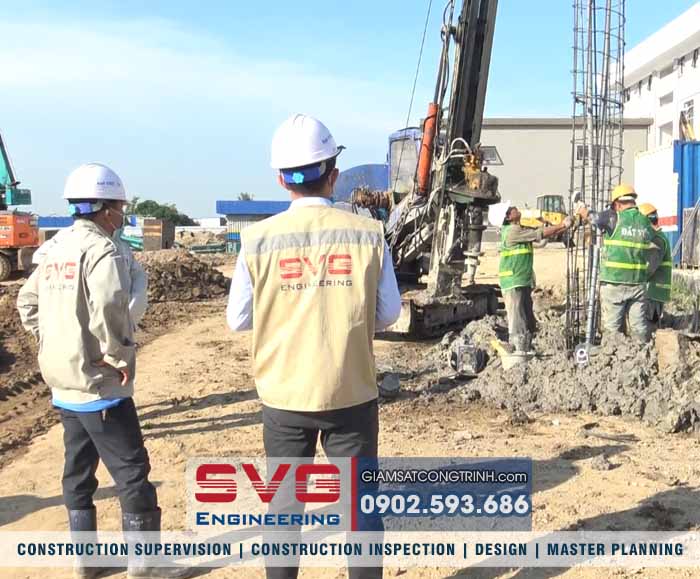
SVG Engineering is a reputable industrial factory design unit in VietNam
DESIGN PROCESS OF INDUSTRIAL WORKSHOP
In order to have a workshop that is both highly artistic in terms of design architecture but still must meet technical standards in terms of design structural, it is necessary to have a process consisting of the following steps:
STEP 1: GET INFORMATION FROM CUSTOMERS WHO HAVE DEMAND FOR FACTORY DESIGN
Through the meeting, we will better understand the customer's wishes. Not only that, we can also know where the workshop is located, how the terrain is.
STEP 2: DESIGN PRELIMINARY INDUSTRIAL WORKSHOP
If the two parties agree successfully, we will design technical drawings of the factory to submit to customers in need.
STEP 3: DESIGN 3D DRAWINGS OF INDUSTRIAL PLANT
If the customer accepts the technical drawing and signs the contract, we will design the factory 3D perspective. Thus, the customer will have a visual view of the project and can make the decision to edit according to their own.
STEP 4: GET FEEDBACK, MODIFY AND COMPLETE THE PLANT DESIGN
The first design may not be perfect. If the customer feels unsatisfied and wants to edit the design drawing, we will consult and amend so that the two parties can agree to come up with the final plant design drawing.
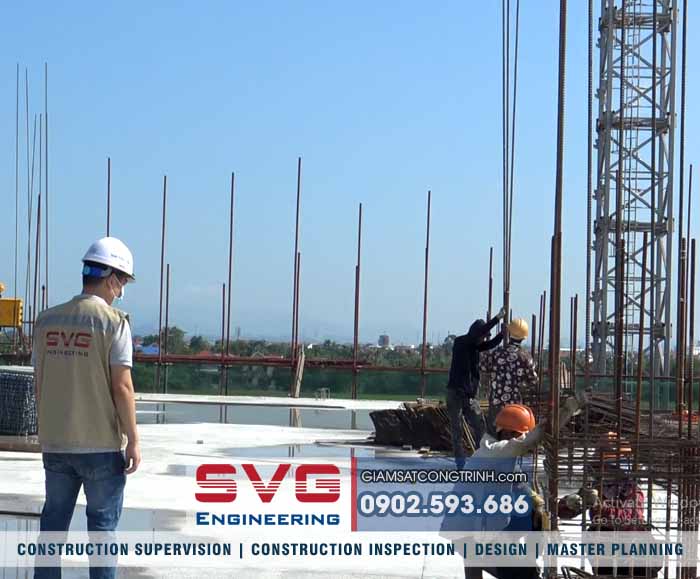
SVG Engineering is a reputable industrial factory design unit in VietNam
SOME INDUSTRIAL FACTORIES DESIGNING OF SVG ENGINEERING
Sao Viet Design Consulting and Construction Supervisory Joint stock Company (SVG Engineering) is a construction company for more than 17 years. We hope that we will receive more trust, cooperation and companionship of Customers, Investors, Business Owners not only Hai Phong but many provinces in the country and abroad.
1- DESIGNING WOLONG PLANT (VIET NAM) - AN DUONG INDUSTRIAL PARK - HAI PHONG
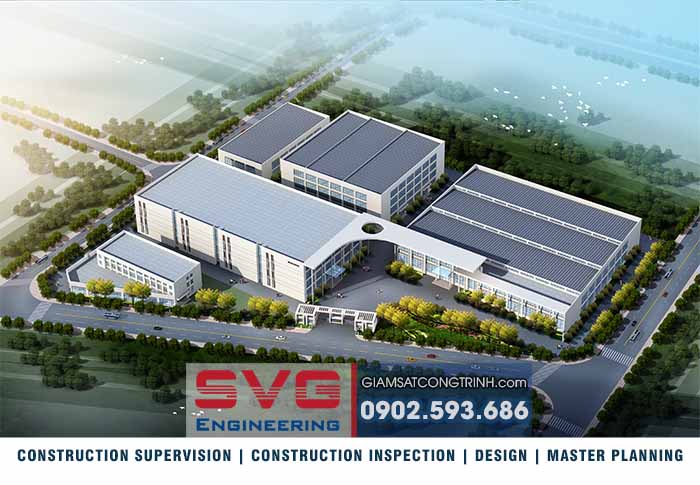
SVG Engineering designs Wolong plant - An Duong Industrial Park - Hai Phong City
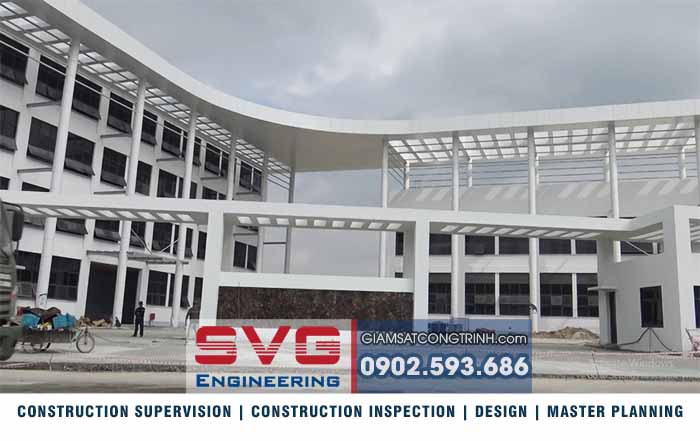
SVG Engineering designs Wolong plant - An Duong Industrial Park - Hai Phong City
2- DESIGNING PHI HONG FACTORY (VIET NAM) - AN DUONG INDUSTRIAL PARK - HAI PHONG
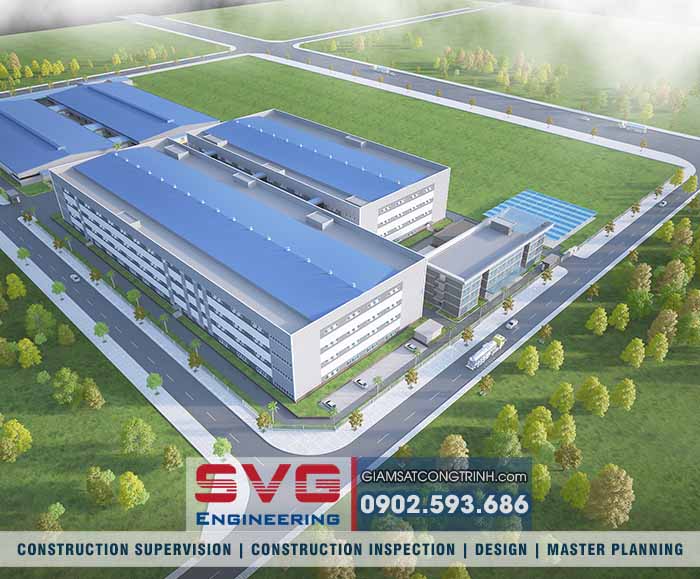
SVG Engineering designs Phi Hong Factory - An Duong Industrial Park - Hai Phong City
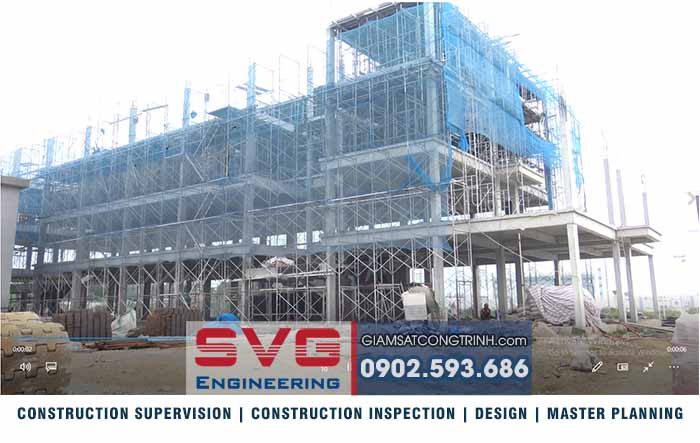
SVG Engineering designs Phi Hong Factory - An Duong Industrial Park - Hai Phong City
3- DESIGNING VAN LONG WORKSHOP (VIET NAM) - TRANG DUE INDUSTRIAL PARK - HAI PHONG
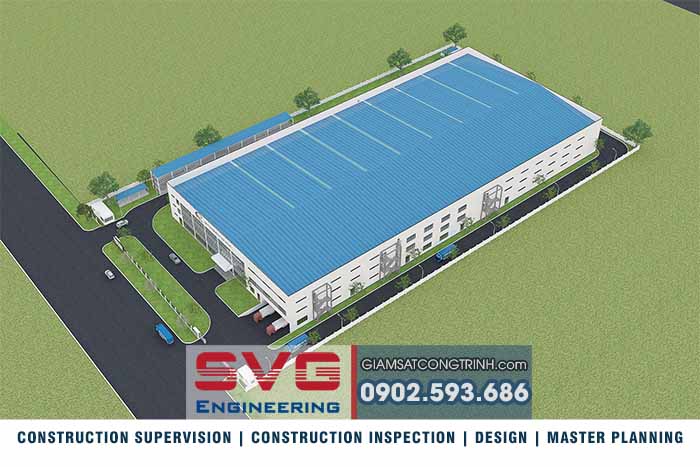
SVG Engineering designs Van Long Workshop - Trang Due Industrial Park - Hai Phong City
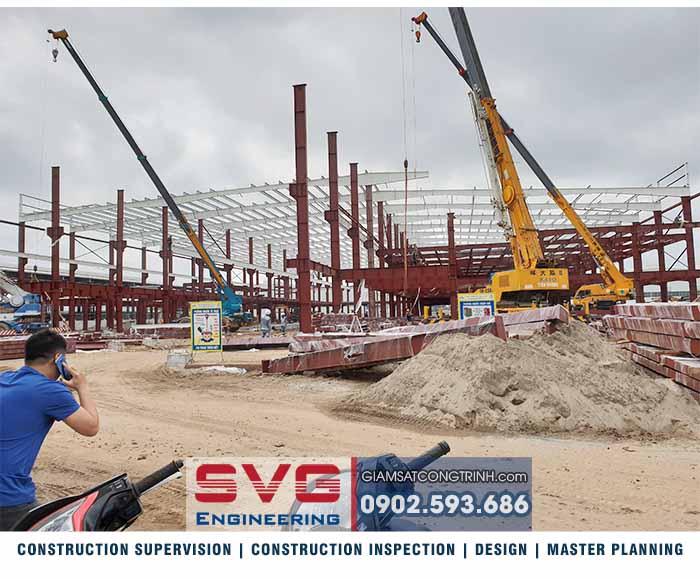
SVG Engineering designs Van Long Workshop - Trang Due Industrial Park - Hai Phong City
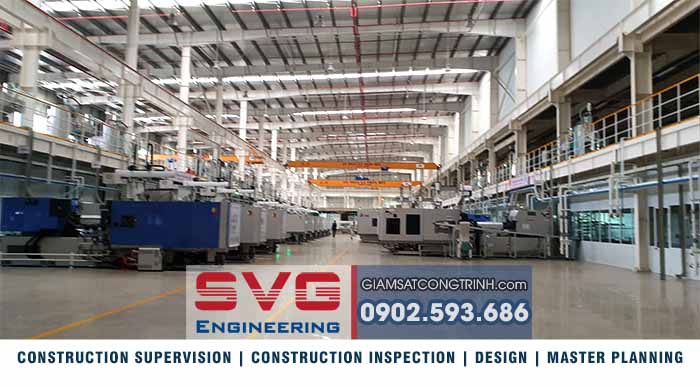
SVG Engineering designs Van Long Workshop - Trang Due Industrial Park - Hai Phong City
INDUSTRIAL FACTORY DESIGN COST
Industrial factory building design price in 2022 . Please immediately contact HOTLINE 0902.593.686 (Mr. Thang) for support and advice on issues related to industrial factory design, workshop design, plant design in VietNam. Best regards!
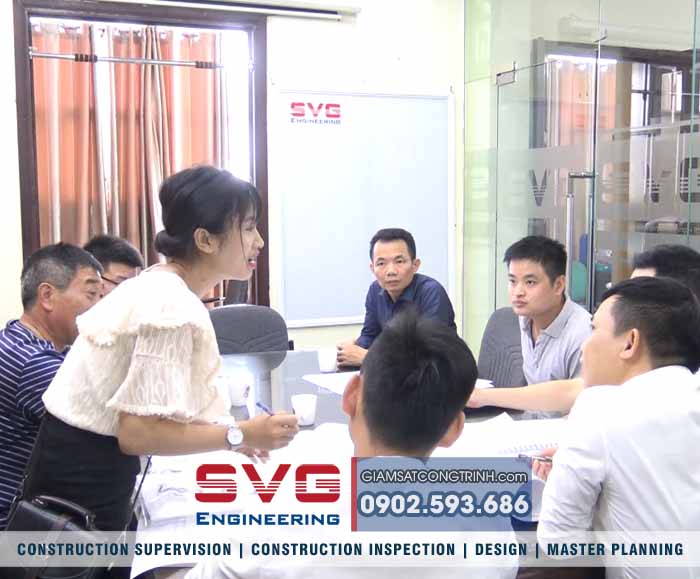
SVG Engineering is a reputable industrial factory design unit in VietNam
CONTACT INFORMATION:
SAO VIET DESIGN CONSULTING AND CONSTRUCTION SUPERVISORY JOINT STOCK COMPANY
Hai Phong Office:
SVG Building - Bui Vien Street - Le Chan District - Hai Phong City
Tel: (0225) 3.747.819
Website: giamsatcongtrinh.com & en.giamsatcongtrinh.com
Hotline: 0902.593.686
Email: svg.group2005@gmail.com & svg.engineer@gmail.com
Branch office:
1, Ha Noi Branch Office: No. 9, Alley 81 Hoang Cau Street, Dong Da District, Hanoi Capital
2, Ho Chi Minh Branch Office: 2/1C Cao Thang Street, 05 Ward, 3 District, Ho Chi Minh City