Inspection of tilted and subsided house construction has become more common with people nowadays. Family house constructions are tilted and subsided is a phenomenon that the house construction changes direction, leading to vertical displacement becoming horizontal displacement. All house construction are tilted and subsided but within the allowable limit according to the legal documents of the Construction Law. Here is a case that we inspect the tilted and subsided house construction:
INSPECTION OF TILTED AND SUBSIDED HOUSE CONSTRUCTION NO.23A, 26D SLOT, LE HONG PHONG STREET, HAI PHONG CITY
Construction Project: Mr. Pham Van Thanh's House
Mission of Project: Inspection of tilted and subsided House Construction
Location: No.23A, 26D Slot, Le Hong Phong Street, Ngo Quyen District, Hai Phong City
Inspection Company: Sao Viet Design Consulting and Construction Supervisory Joint stock Company
Year of implementation: 2020
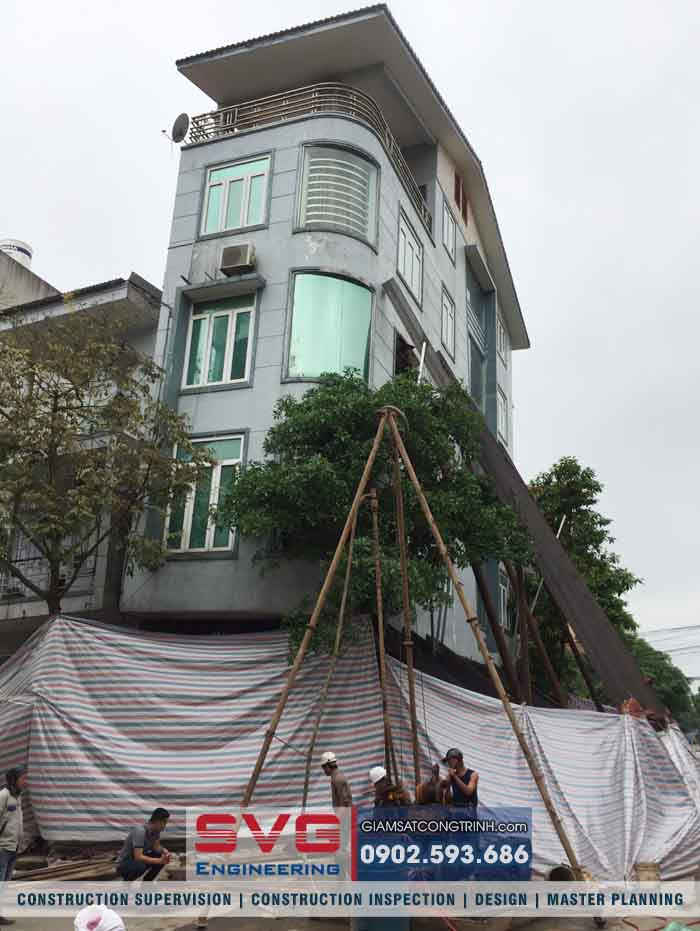
Inspection of tilted and subsided house construction No.23A, 26D Slot, Le Hong Phong street, HaiPhong City
This 5-storey house was built in 2008, and in recent years the house has been tilted slightly to the left. The owner used to hire a worker to cut a part of the foundation, load the load on the right side, causing the wall to separate from the house next door and the house to be heavily tilted to the right. The house is tilted to the road about 50 cm, in danger of collapsing, endanger everyone and surrounding house constructions.
CONTENT OF INSPECTION OF TILTED AND SUBSIDED HOUSE CONSTRUCTION NO.23A, 26D SLOT, LE HONG PHONG STREET, HAI PHONG CITY
According to the legal document of the Construction Law, the allowed level of tilt and subsidence of houses is only 8cm maximum. If this number is exceeded, the householder will have to find a solution to ensure the safety of the house.
Sao Viet Design Consulting and Construction Supervisory Joint stock Company (SVG Engineering) is a reputable unit with over 17 years of experience in the field of construction inspection of residential houses in Hai Phong as well as other provinces in the country. Appointed by the authorities and the Owner, Mr. Pham Van Thanh, we SVG Engineering has agreed to receive the project "Inspection of tilted and subsided house construction at No. 23A, Lot 26D Le Hong Phong Street, Hai Phong City.
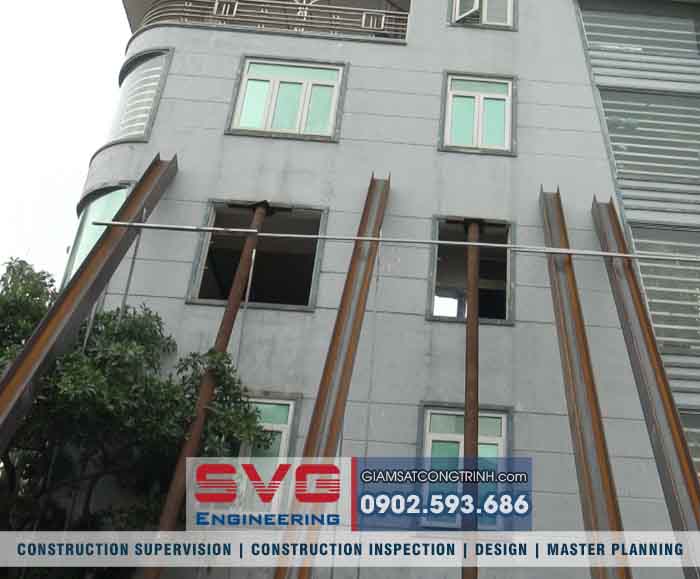
The installation and support of the tilted and subsided house with large iron pillars
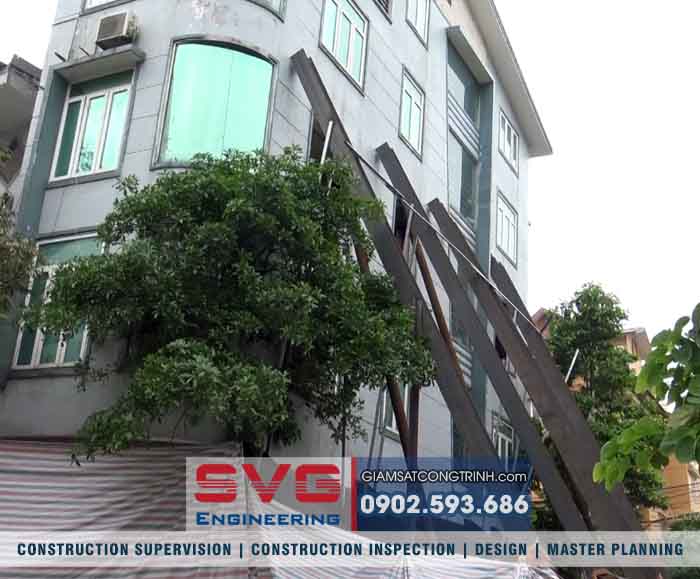
The installation and support of the tilted and subsided house with large iron pillars
Immediately after signing the contract, we collect information provided by the owner such as: Construction permit drawing, Inspection certificate permit, Construction design drawing, construction engineer team SVG Engineering quickly conducts the actual survey of the tilted and subsided house by visualizing and using the construction inspection equipment such as surveying machine (the theodolite), concrete bouncing gun, steel concrete ultrasonic machine, ruler. measure, ...
A - STUDYING STRUCTURAL DESIGN DRAWING DURING THE CONSTRUCTION INSPECTION FOR THE TILTED AND SUBSIDED HOUSE CONSTRUCTION
SVG's team of construction engineers is highly trained, has a high sense of responsibility in their work, and has practice certificates suitable for the field of quality construction inspection.
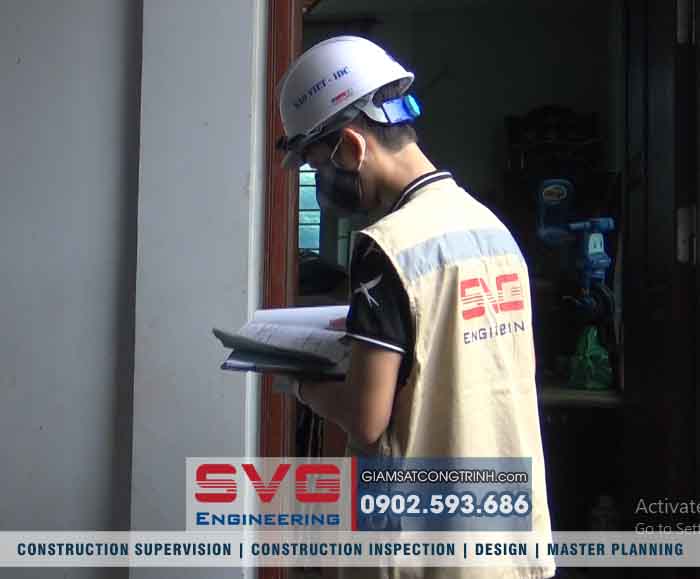
SVG Engineer stydies the structural design drawings of the tilted and subsided house construction
B - VISUAL SURVEY OF THE TILTED AND SUBSIDED HOUSE CONSTRUCTION:
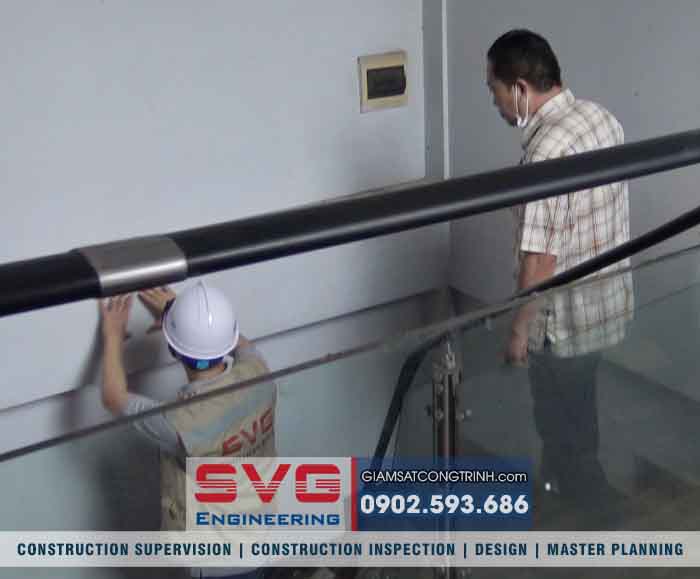
SVG construction engineer observes actual the tilted and subsided house construction with the eyes
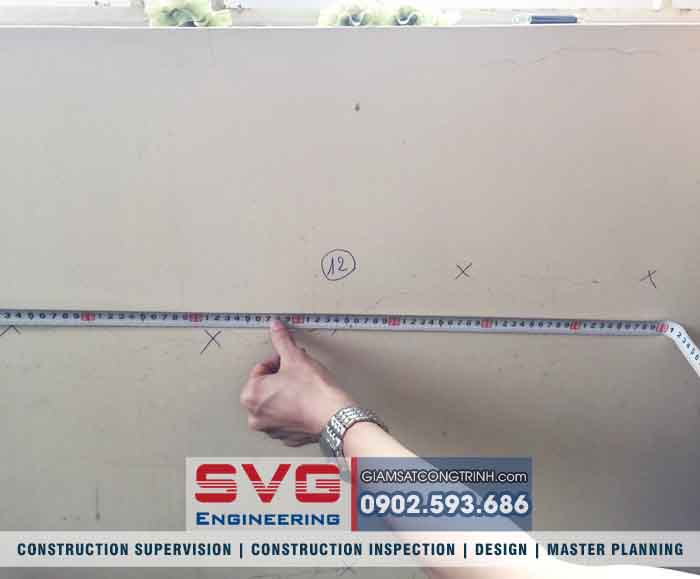
Identify and measure the cracks in the walls of the tilted and subsided house construction
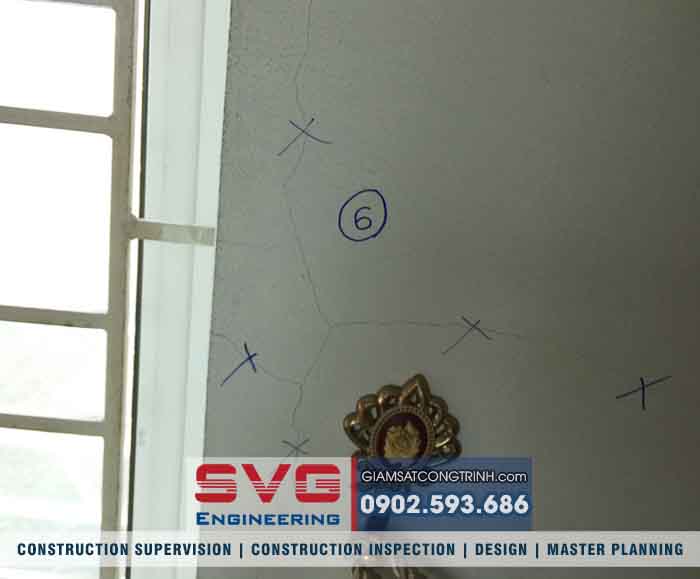
Identify and measure the cracks in the walls of the tilted and subsided house construction
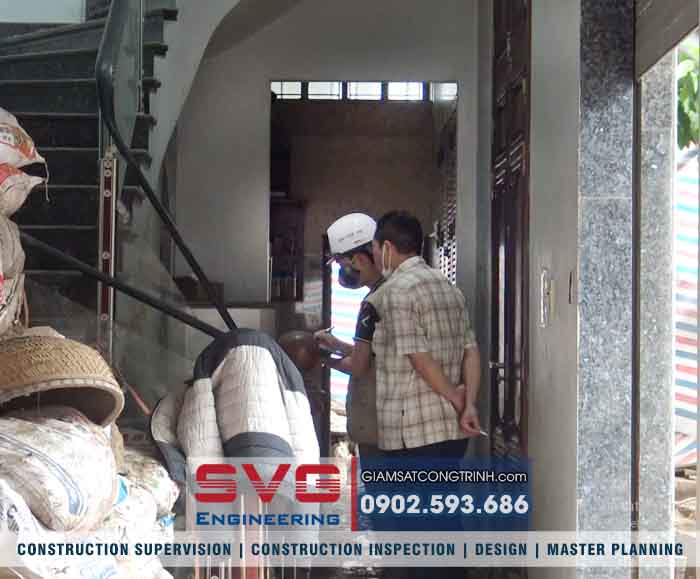
SVG Engineer inspects the tilted and subsided house construction
C - EQUIPMENTS AND MACHINES FOR INSPECTION OF THE TILTED AND SUBSIDED HOUSE CONSTRUCTION
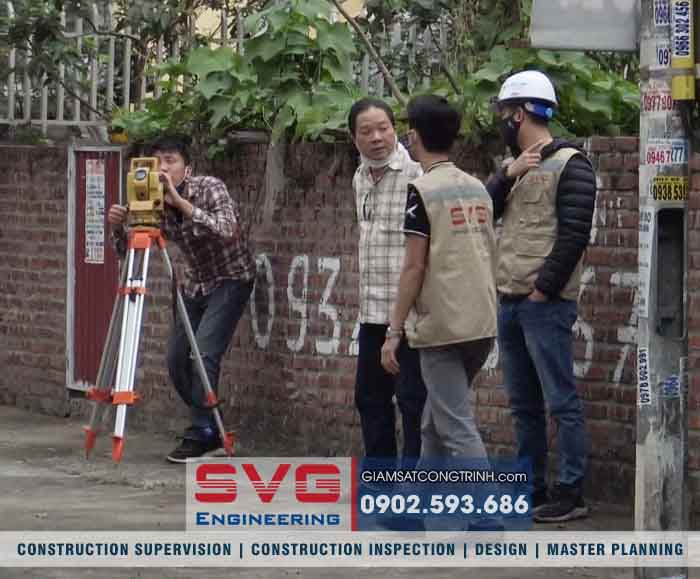
SVG engineer uses the theodolite to determine the house's inclination
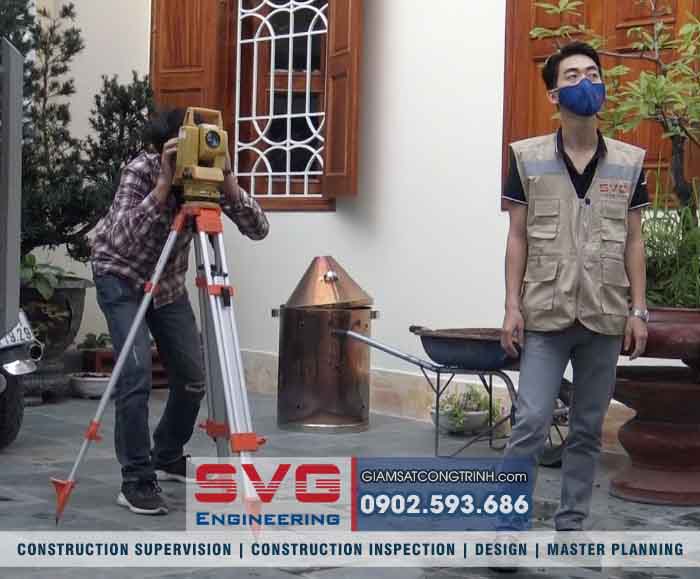
SVG engineer uses the theodolite to determine the house's inclination
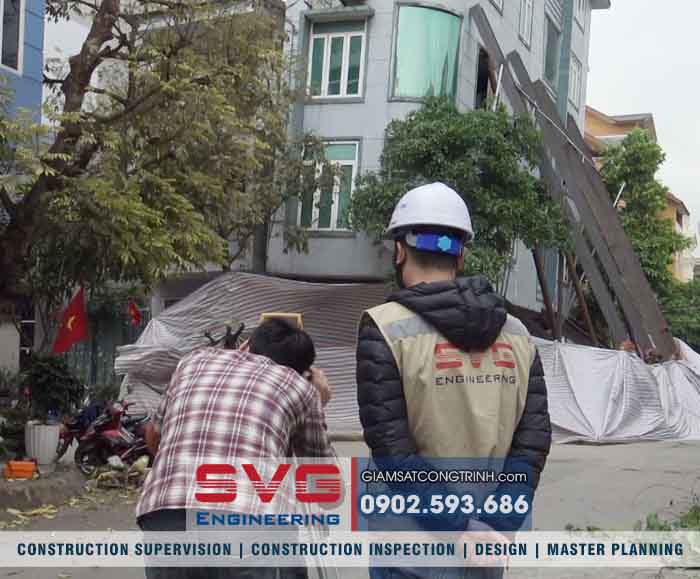
SVG engineer uses the theodolite to determine the house's inclination
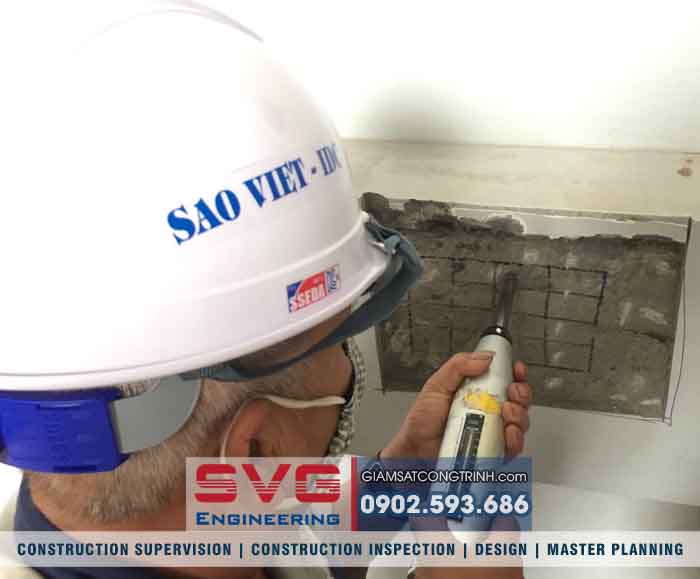
Inspection of concrete strength with concrete bouncing gun
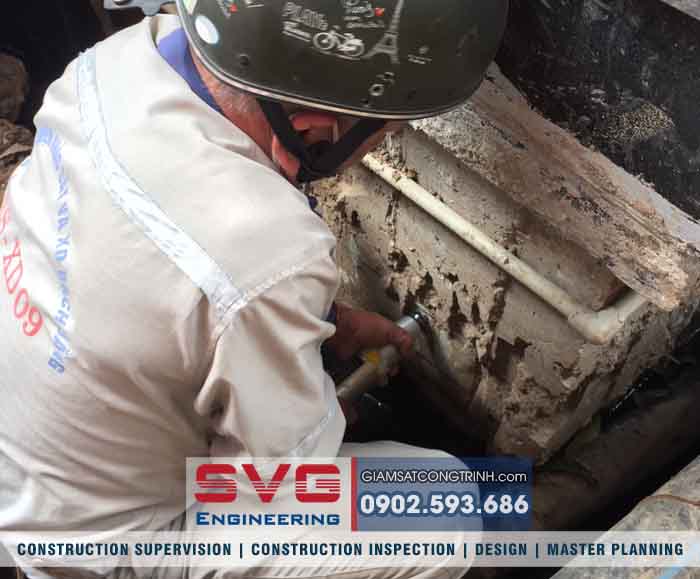
Inspection of concrete strength with concrete bouncing gun
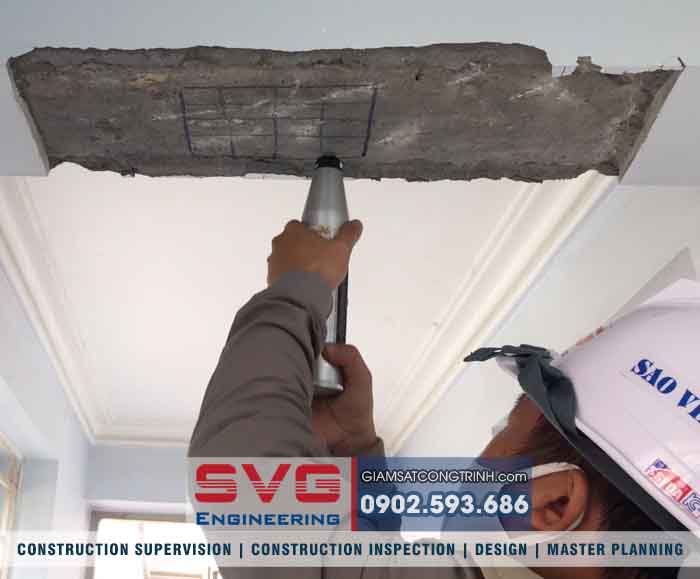
Inspection of concrete strength with concrete bouncing gun
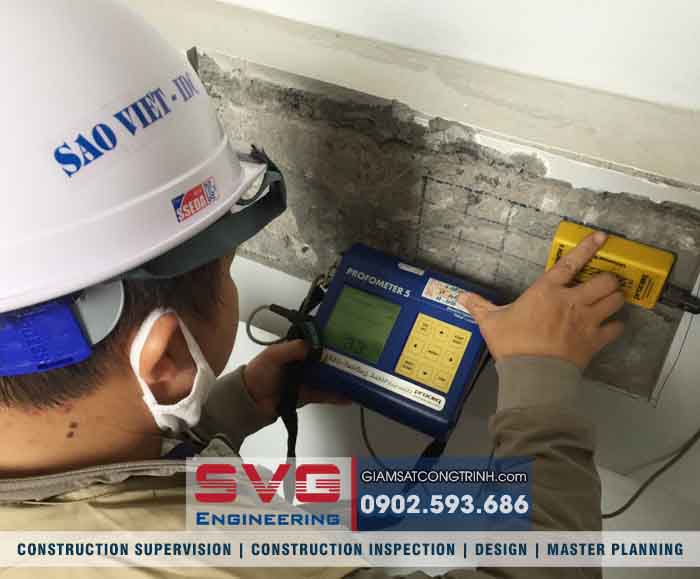
SVG engineer uses steel concrete ultrasonic machine
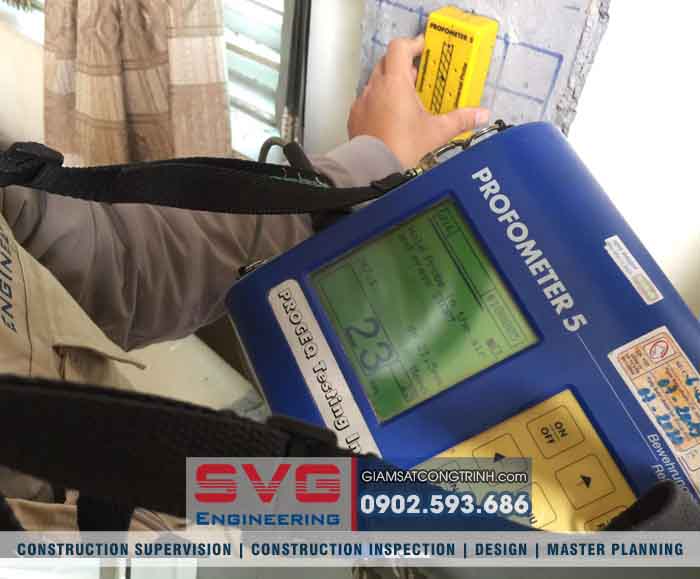
SVG engineer uses steel concrete ultrasonic machine
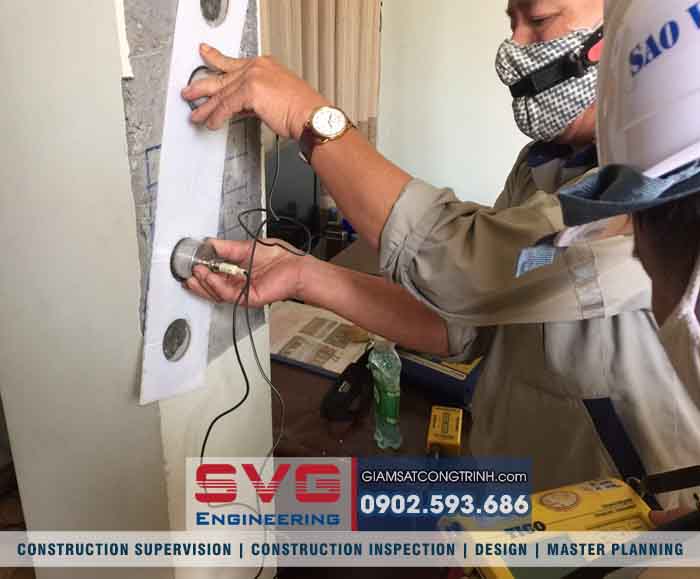
SVG engineer uses steel concrete ultrasonic machine
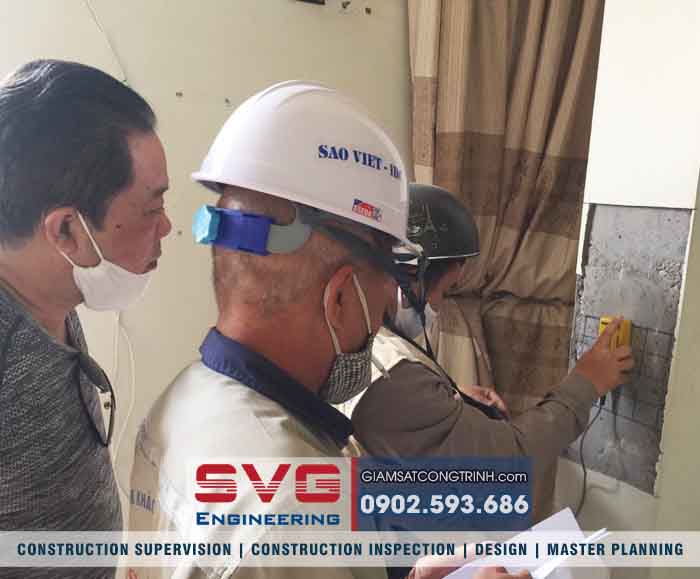
SVG engineer uses steel concrete ultrasonic machine
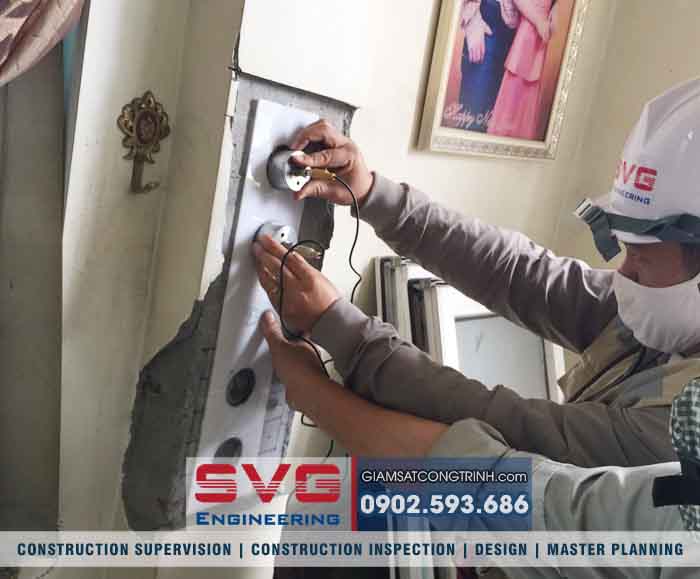
SVG engineer uses steel concrete ultrasonic machine
D - GEOGRAPHIC SURVEY DRILL FOR INSPECTION OF THE TILTED AND SUBSIDED HOUSE CONSTRUCTION
SVG Engineering drills geological survey (01 survey drill, 40m depth) to study and evaluate the geological conditions of this house at the construction site (No. 23A, Lot 26D Le Hong Phong Street, Hai Phong City) to determine the structure of the ground, physical and mechanical properties of the ground layers, underground water conditions and geological hazards for structural calculations and foundation treatment.
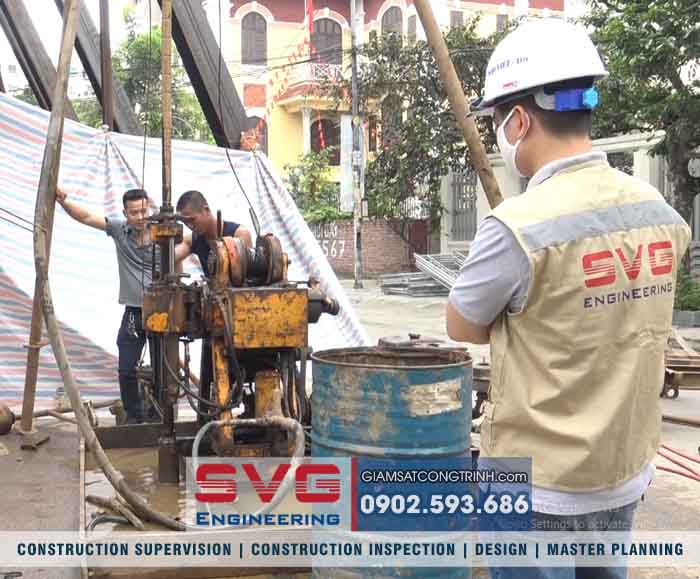
Drilling for geological survey of the tilted and subsided house for structural calculation, foundation treatment
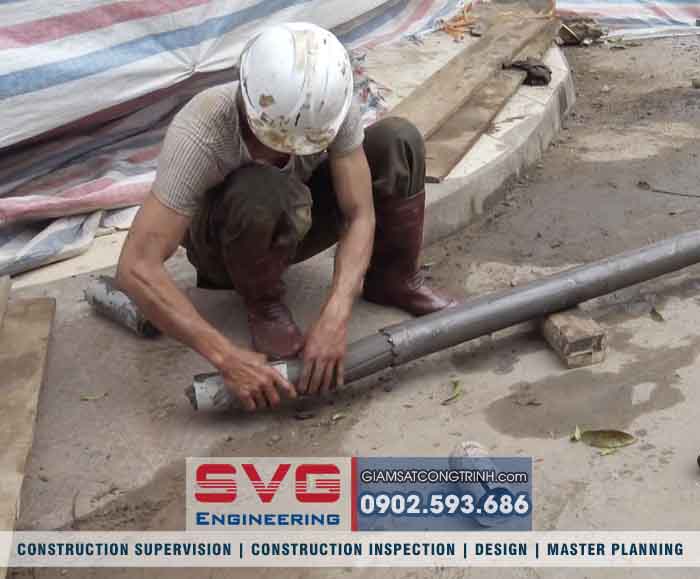
Drilling for geological survey of the tilted and subsided house for structural calculation, foundation treatment
E - MAKING REPORT OF QUALITY INSPECTION RESULTS OF THE TILTED AND SUBSIDED HOUSE
Based on the collected documents, survey and experimental data, the SVG Engineering unit analyzes and evaluates the quality of the current state of the tilted and subsided house construction. From there, draw conclusions about the cause of the tilted and subsided incident, assess the quality of the current status of this house. Proposing the best and most reasonable troubleshooting method for the Homeowner.
ANY COMPANIES HAVE THE CAPACITY TO INSPECTION OF THE TILTED AND SUBSIDED HOUSE
The tilted and subsided house is very dangerous, so it is necessary to have solutions to handle it immediately, promptly and appropriately. Before hiring a repair unit, Homeowners should hire a unit with sufficient capacity and experience in the field of construction inspection. This unit will conduct observation with the naked eye and use machines and equipments to accurately assess the current state of the tilted and subsided house. To ensure objective safety, the inspection unit and the repair unit need to be independent of each other.
Sao Viet Design Consulting and Construction Supervisory Joint stock Company (SVG Engineering) is a reputable unit with over 17 years of experience in the field of construction inspection in Hai Phong as well as other provinces in the country. SVG Engineering confidently affirms that it will provide the best and most reasonable solution to handle the problem of the tilted and subsided house construction. We will be the place where customers give their trust.
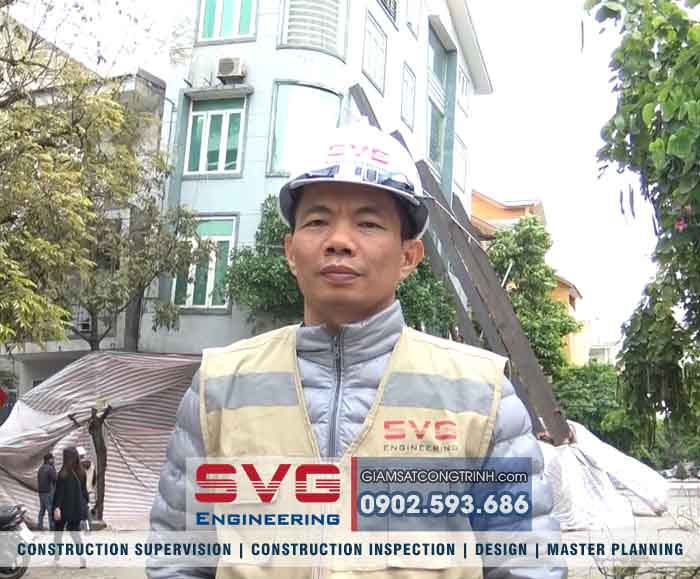
SVG Engineering is a reputable quality inspection Company
COST ESTIMATE OF INSPECTION OF THE TILTED AND SUBSIDE HOUSE CONSTRUCTION
Please immediately contact HOTLINE 0902.593.686 (Mr. Thang) for support and advice on issues related to Inspection of subsided house construction. Best regards!
CONTACT INFORMATION:
SAO VIET DESIGN CONSULTING AND CONSTRUCTION SUPERVISORY JOINT STOCK COMPANY
Hai Phong Office:
SVG Building - Bui Vien Street - Le Chan District - Hai Phong City
Tel: (0225) 3.747.819
Website: giamsatcongtrinh.com & en.giamsatcongtrinh.com
Hotline: 0902.593.686 - 0936.547.819
Email: svg.group2005@gmail.com & svg.engineer@gmail.com
Branch office:
1, Ha Noi Branch Office: No. 9, Alley 81 Hoang Cau Street, Dong Da District, Hanoi Capital
2, Ho Chi Minh Branch Office: 2/1C Cao Thang Street, 05 Ward, 3 District, Ho Chi Minh City