The brand name of professional construction planning design unit SVG Engineering belongs to Sao Viet Construction Inspection and Design Consultancy Joint Stock Company associated with industrial park factory projects in Hai Phong as well as several provinces across the country.
Located in the top of the brightest industrial parks in the North, An Duong Industrial Park (VCEP) has gradually been promoted and developed with the formation of many factories, workshops, and export processing zones. SVG Engineering is proud to be the unit implementing the design and construction plan for the factory of An Duong industrial park (Hai Phong). Investing in the design as well as construction of factories and workshops to ensure efficiency, quality and safety is what the Investor, Tham Viet Investment Joint Stock Company, pays special attention to.
CONSTRUCTION DESIGN OF WORKSHOP IN AN DUONG INDUSTRIAL PARK IN HAI PHONG CITY
An Duong Industrial Park, also known as VCEP Industrial Park, belongs to the top of the Northern Key Industrial Park as well as has influence and importance to the port city of Hai Phong. The core of the industrial zones is the system of factories and workshops, and so is VCEP. Therefore, in order for the project to operate and put into use to ensure safety, sustainability and quality, it is necessary to have a standard design and construction plan for the industrial park factory.
Meeting, exchanging and working with us SVG Engineering, Tham Viet Investment Joint Stock Company is completely satisfied and really convinced by our professional working style, professional capacity and flexible processing mindset. activities of the team of architects. Design and construction of factories and factories in An Duong Hai Phong Industrial Park to best meet the requirements of the Investor.
The plan designing the construction of factories and workshops in An Duong Industrial Park (Hai Phong) implemented by SVG Engineering architects includes the following steps:
Step 1: Basic design including: structural architectural plan, technical system, fire prevention plan according to the State's regulations, environmental protection plan during the construction process.
Step 2: Design construction drawings: Design construction drawings for factories and factories in An Duong industrial park, fully showing technical specifications, materials used and appropriate structural details according to the specifications. standards and ensure sufficient conditions for the construction of the project.
Construction works for factories and workshops in An Duong Industrial Park (VCEP) construction area of 196 hectares. Specifically, SVG Engineering conducts design of office areas, design of exhibition areas, design of halls, design of self-constructed areas (single-storey factory, two-storey factory, four-storey factory), factories, Ecological Park.
CONSTRUCTION TECHNICAL INFRASTRUCTURE DESIGN OF WORKSHOP IN AN DUONG INDUSTRIAL PARK IN HAI PHONG CITY
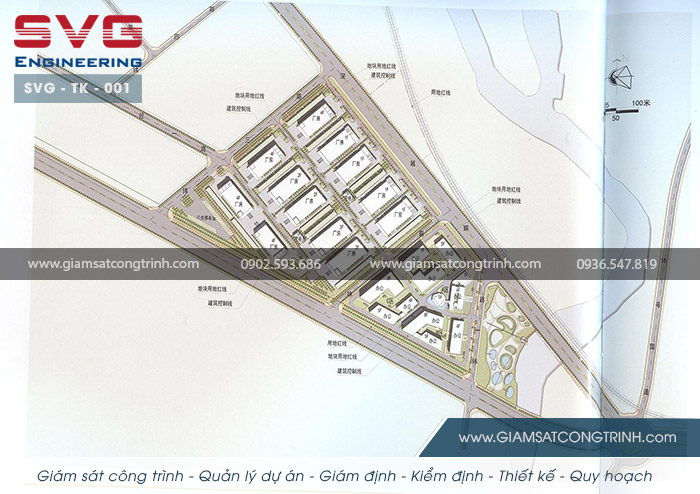
SVG Engineering is a company that designs construction of workshop in An Duong industrial park in Hai Phong City
DESIGN PLAN, ARCHITECTURE, STRUCTURAL, ELECTRICAL, WATER, FIRE PREVENTION, ENVIRONMENT CONSTRUCTION OF WORKSHOP IN AN DUONG INDUSTRIAL PARK IN HAI PHONG CITY
SVG Engineering is evaluated as a reputable company in Hai Phong with many years of experience designing - construction planning, not only successfully completing construction design projects in Hai Phong but also in many provinces across the country. country.
In the basic design plan for the construction of factories and factories in An Duong industrial park (Hai Phong), architect SVG Engineering implemented planning design, architectural design, structural design, electrical design. water, fire protection system design, environment. Our design drawings are all calculated, considering a reasonable area, best meeting the requirements of the Investor in terms of quality of use as well as ensuring sustainability, labor safety and fire prevention. effective explosion.
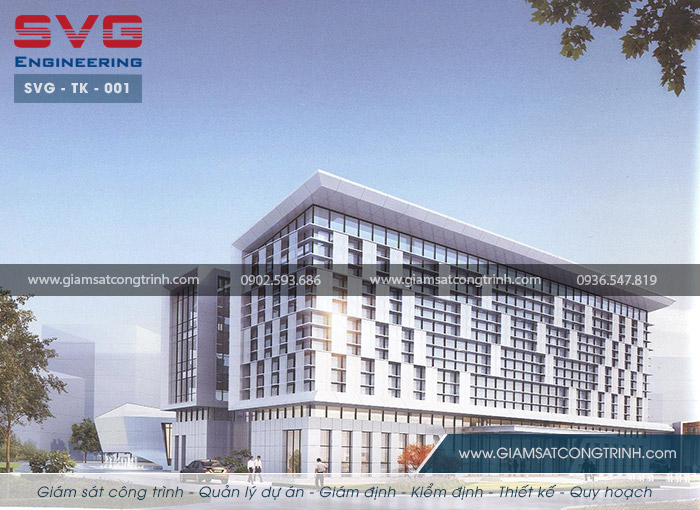
Architectural design of office building in An Duong industrial park in Hai Phong City
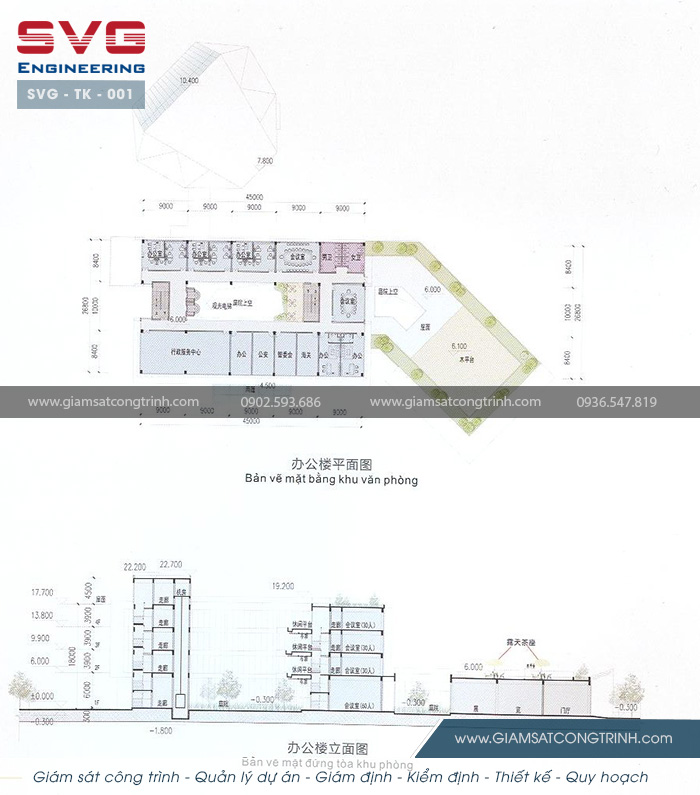
Architectural design of office building in An Duong industrial park in Hai Phong City
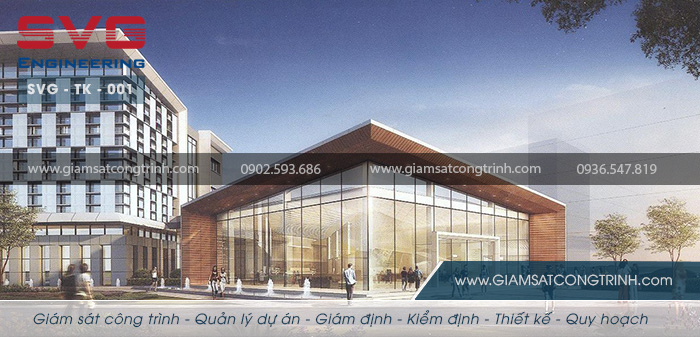
Architectural design of office building in An Duong industrial park in Hai Phong City
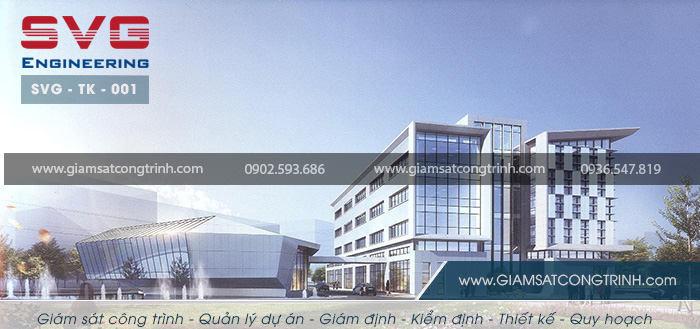
Architectural design of office building in An Duong industrial park in Hai Phong City
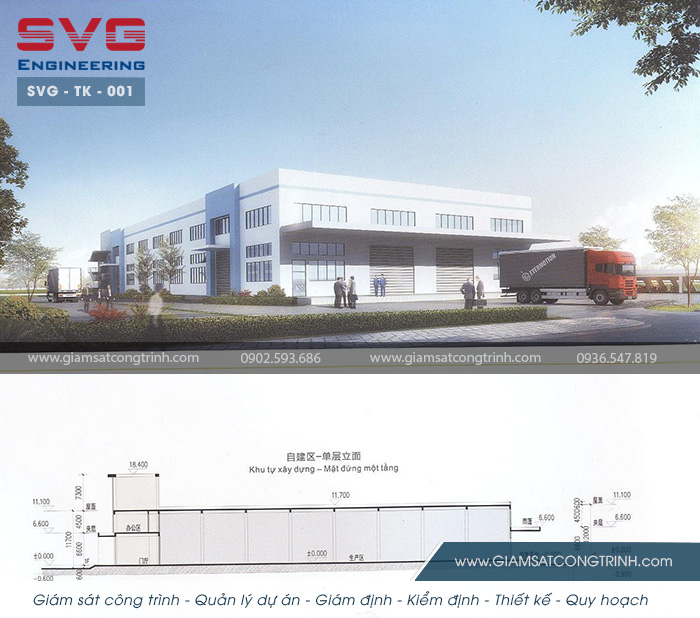
Architectural design of office building in An Duong industrial park in Hai Phong City
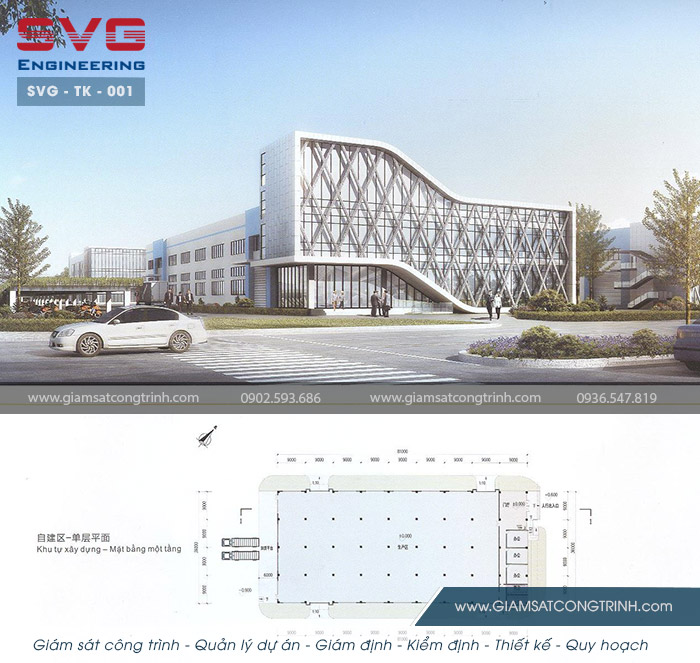
Architectural design of office building in An Duong industrial park in Hai Phong City
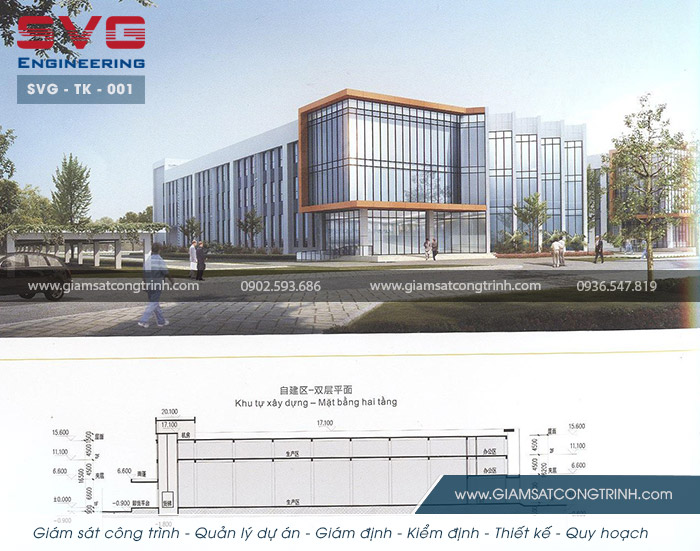
Architectural design of office building in An Duong industrial park in Hai Phong City
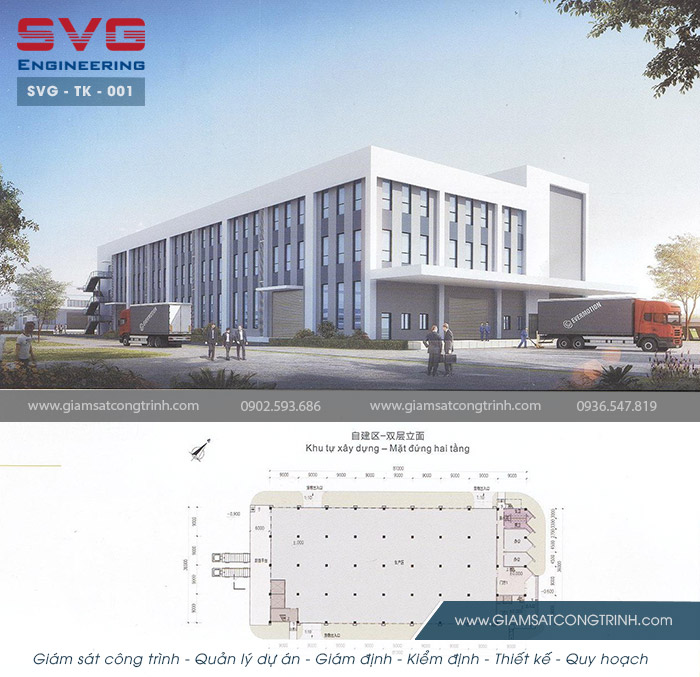
Architectural design of office building in An Duong industrial park in Hai Phong City
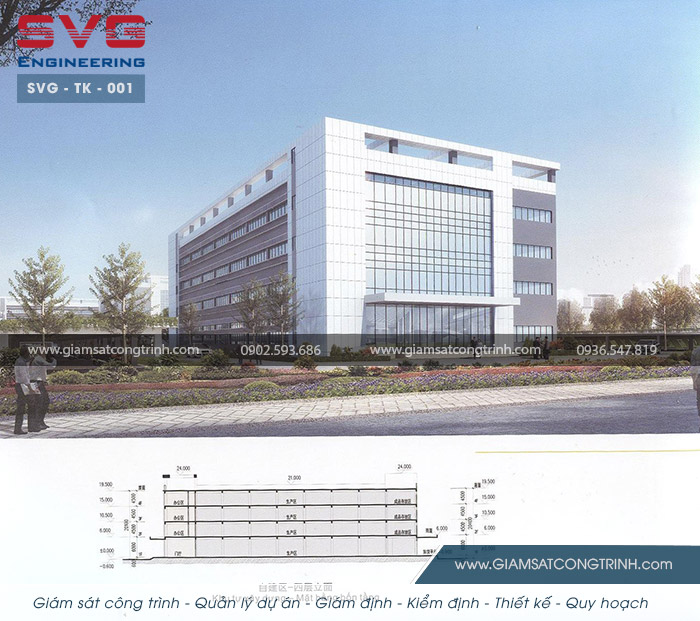
Architectural design of office building in An Duong industrial park in Hai Phong City
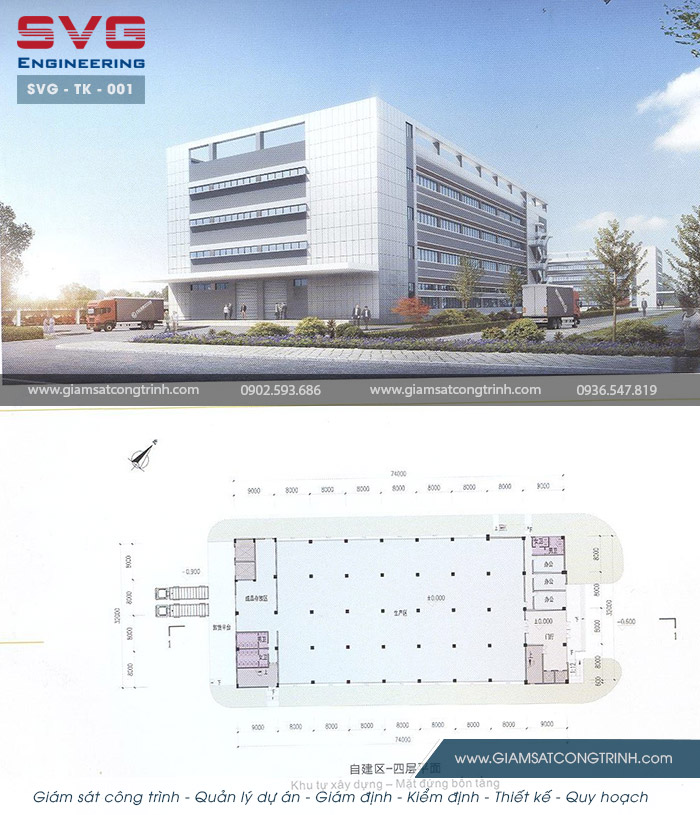
Architectural design of office building in An Duong industrial park in Hai Phong City
FACILITY DESIGN OF CONSTRUCTION OF WORKSHOP IN INDUSTRIAL PARK
Infrastructure design items in An Duong industrial park (VCEP) in Hai Phong:
The construction plan is divided into 3 phases:
State 1:
Infrastructure construction: leveling 66 hectares of land (In which: 25 hectares of self-built area).
Public infrastructure: transformer station, wastewater treatment plant, internal road 3.6 km (of which main road is 1.1 km, secondary road is 1.8 km, branch road is 0.7 km).
Phase 2:
Infrastructure construction: leveling 111 hectares of land
Public infrastructure: 3.4km internal road (of which main road is 2.2km, secondary road is 0.8km, branch road is 0.4km).
Stage 3:
Infrastructure construction: leveling 15 hectares of land
Public infrastructure: 2.7km internal road (of which 2.0km secondary road, 0.7km branch road).
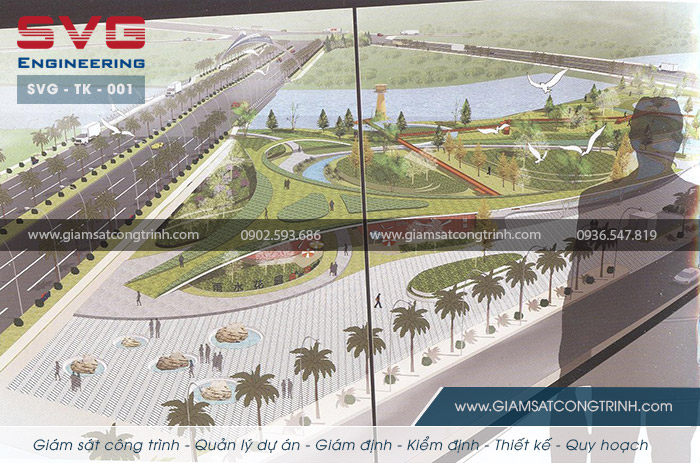
Basic construction design of workshop in An Duong industrial park in Hai Phong City
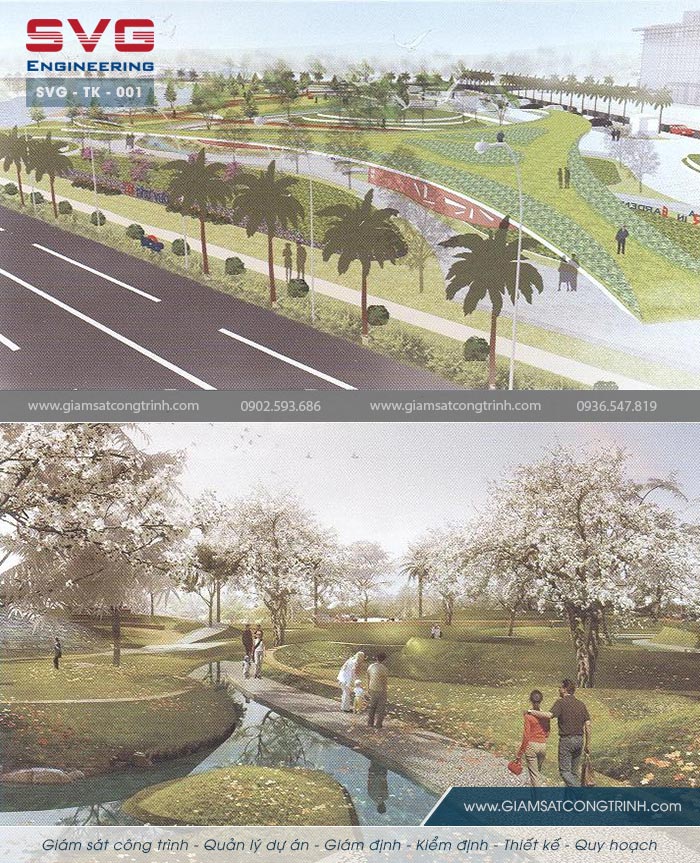
Basic construction design of workshop in An Duong industrial park in Hai Phong City
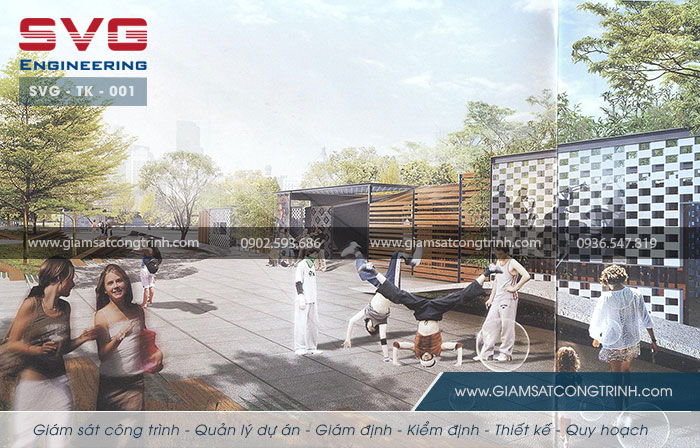
Basic construction design of workshop in An Duong industrial park in Hai Phong City
CONSTRUCTION TECHNICAL DESIGN OF WORKSHOP IN AN DUONG INDUSTRIAL PARK IN HAI PHONG CITY
Technical design is the concretized design basic design after the construction investment project factory work, factory, factory in An Duong industrial park (Hai Phong) is approved in order to fully demonstrate the solutions, information and solutions. Technical specifications and materials used are in accordance with applicable technical standards and regulations, which are the basis for designing construction drawings.
Construction drawing design is a design that fully demonstrates technical specifications, materials used and structural details in accordance with applied standards and technical regulations, ensuring conditions for implementation. Construction works.
CONSTRUCTION DETAIL DESIGN OF WORKSHOP IN AN DUONG INDUSTRIAL PARK IN HAI PHONG CITY
Trusted and selected for cooperation by the Investor, SVG Engineering always tries to promote the best capacity and responsibility from architectural design drawings, technical designs to detailed construction design drawings. building factories, factories, industrial parks.
After receiving the document architectural and infrastructure design An Duong Industrial Park (VCEP) and through many evaluation sessions of design drawing quality, correcting errors and supplementing related issues, Owner investment Tham Viet Investment Co., Ltd has carried out the construction of An Duong industrial park (VCEP).
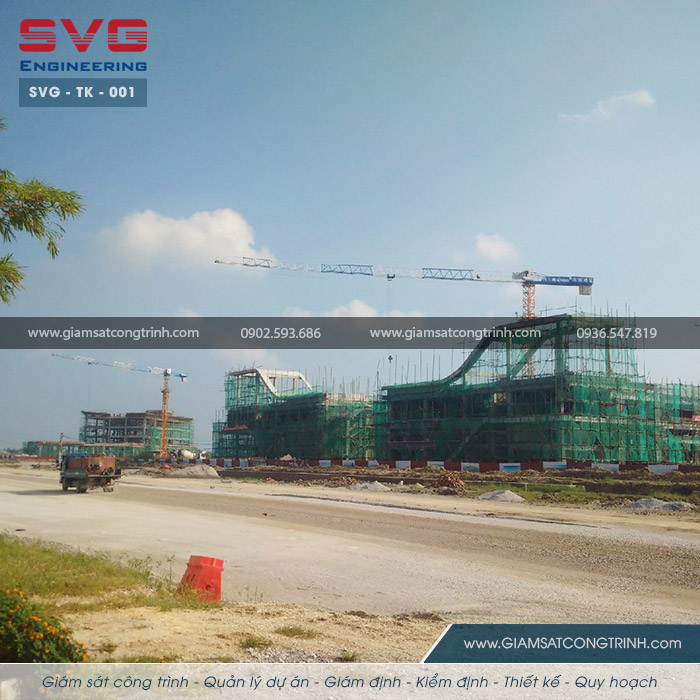
Construction design of workshop in An Duong industrial park in Hai Phong City
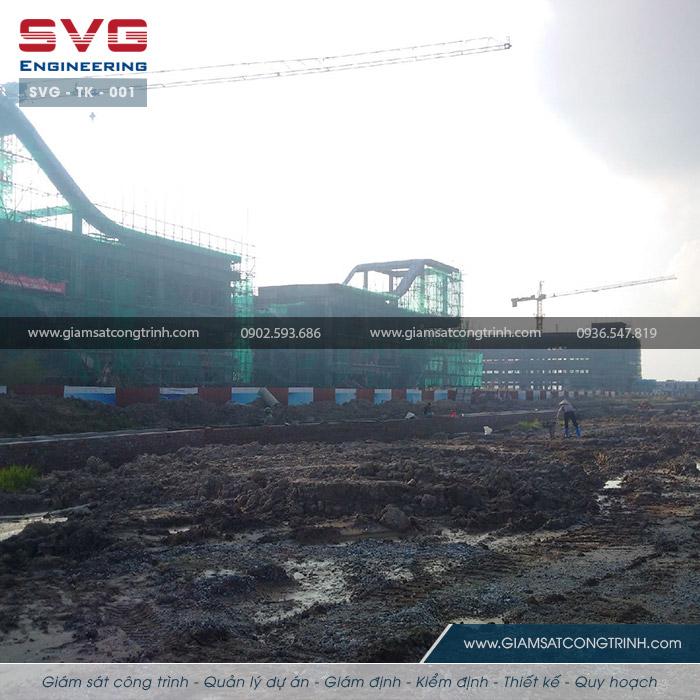
Construction design of workshop in An Duong industrial park in Hai Phong City
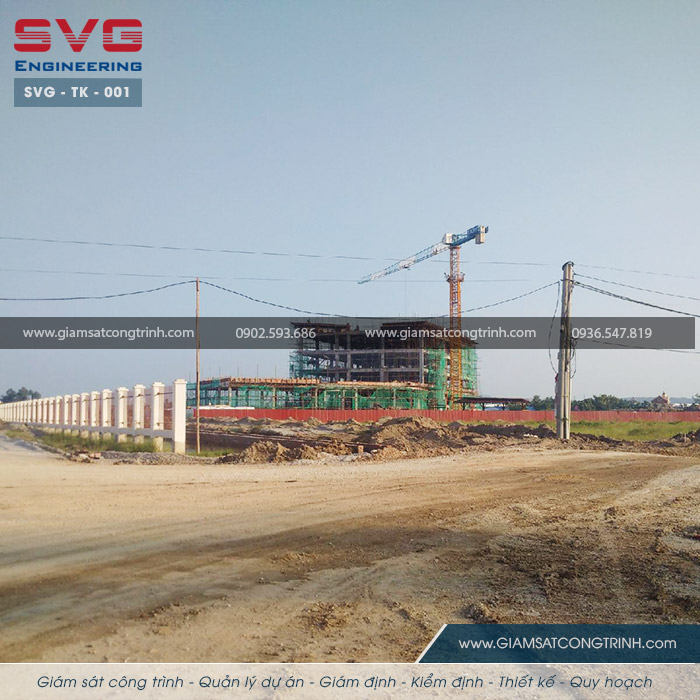
Construction design of workshop in An Duong industrial park in Hai Phong City
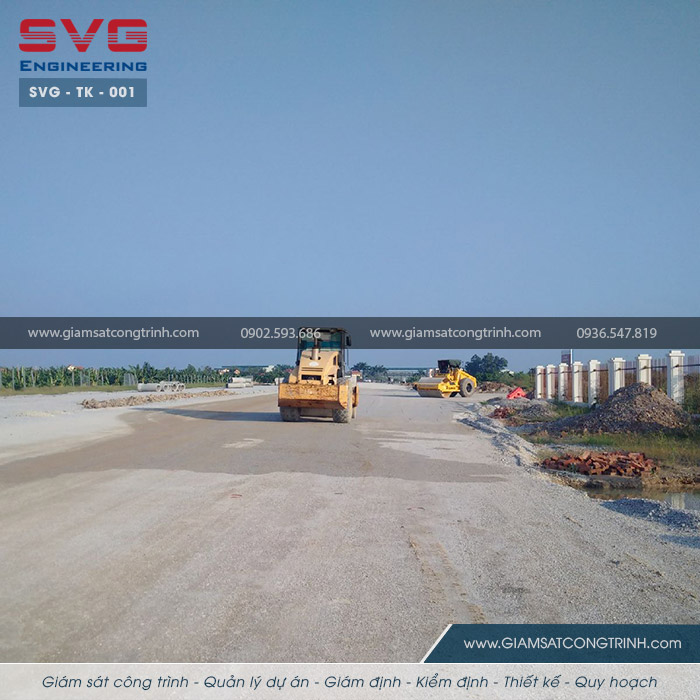
Construction design of workshop in An Duong industrial park in Hai Phong City
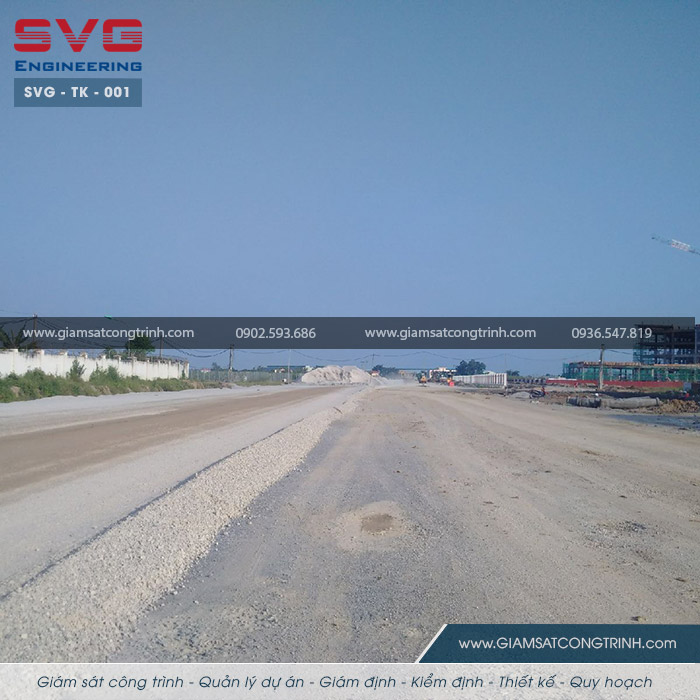
Construction design of workshop in An Duong industrial park in Hai Phong City
CONTACT INFORMATION:
SAO VIET DESIGN CONSULTING AND CONSTRUCTION SUPERVISORY JOINT STOCK COMPANY
Hai Phong Office:
SVG Building - Bui Vien Street - Le Chan District - Hai Phong City
Tel: (0225) 3.747.819
Website: giamsatcongtrinh.com & en.giamsatcongtrinh.com
Hotline: 0902.593.686 - 0936.547.819
Email: svg.group2005@gmail.com & svg.engineer@gmail.com
Branch office:
1, Ha Noi Branch Office: No. 9, Alley 81 Hoang Cau Street, Dong Da District, Hanoi Capital
2, Ho Chi Minh Branch Office: 2/1C Cao Thang Street, 05 Ward, 3 District, Ho Chi Minh City