Hai Phong has gradually transformed strongly, being a province with many large industrial parks, one of the top in the country. Trang Due Industrial Park with a total area of 600ha was built according to the model of a modern architectural complex.
Sao Viet Construction Inspection and Design Consultancy Joint Stock Company (SVG Engineering) is very charming with projects in Hai Phong industrial zones. SVG - a reputable professional construction planning and design unit, continues to perfect the design and construction plan of the factory of Trang Due industrial park in An Duong district (Hai Phong city). The 3D perspective of the construction project of factories, workshops, and companies is beautifully designed, in harmony between the architecture and the surrounding landscape, to ensure effective use.
CONSTRUCTION DESIGN OF WORKSHOP/ FACTORY IN TRANG DUE INDUSTRIAL PARK IN HAI PHONG CITY
Vietnam's socio-economic changes in the direction of industrialization - modernization led to the formation and development of many key industrial parks throughout the country. In which, the core that occupies the strategic center position are factories, factories, and export processing zones. Currently, all business owners and investors are well aware of the importance of the design stage before construction begins.
To ensure the safety, accuracy and operational efficiency of people working in factories, it is necessary to have a complete, scientific and practical construction design plan.
Design and construction of industrial park factories in Hai Phong is one of Sao Viet's strengths. Recently, we once again affirm the strength of our professional brand reputation through the design and construction of the factory of Trang Due Hai Phong Industrial Park. The investor gives a positive assessment of the quality of service, dedicated advice and professional working style of the team of architects.
The design and construction plan of the factory of Trang Due industrial park in Hai Phong requires strict requirements for both aesthetics and functionality Specifically, the accuracy of the structure, the science of the division of infrastructure technical basis of each department, each area as well as ensuring high safety, quality fire prevention system, the most harmonious surrounding environment.
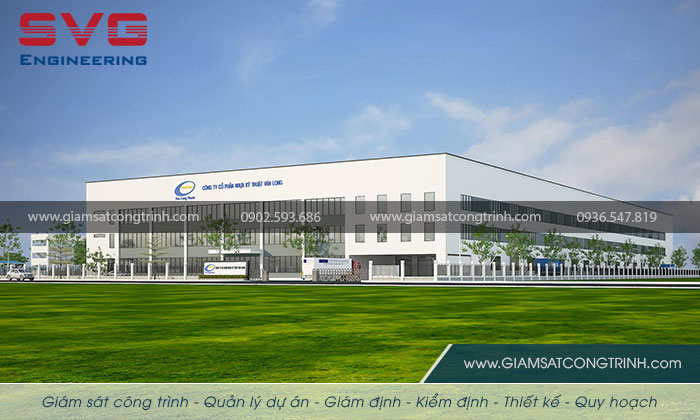
SVG is a company that design construction for workshop/factory in Hai Phong industrial park
SVG Engineering architect designed the construction of the factory in Trang Due Industrial Park (Hai Phong), including:
- Technical infrastructure design for construction of industrial park factory projects
- Design planning, architecture, structure, electricity and water, fire protection, built environment works, projects, factories, factories, industrial parks
- Basic design construction factory, factory, industrial park projects
- Technical design and construction of industrial park factory projects
- Detail design and construction of works factory projects, factories, industrial parks
- Impact assessment on construction environment work factory project, factory, industrial park
- Verification and appraisal of construction design factory project, factory, industrial park
DESIGN PLANNING, ARCHITECTURE, STRUCTURAL, ELECTRICAL, WATER CONSTRUCTION WORKS FOR FACTORY/ WORKSHOP IN TRANG DUE INDUSTRIAL PARK IN HAI PHONG CITY
The first thing to do for a factory in an industrial park is to plan the total ground so that it is scientific, reasonable and ensures effective use of space to meet the investor's purpose. Next is interested in the architecture of the industrial park factory construction in which style. Orienting the new complete architectural design plan can take into account the structural design, electricity and water to serve the operation of the entire factory system in the industrial park.
We invite you to take a look at the 3D perspective of planning design, architecture, structure, electricity and water for the construction of Trang Due Industrial Park factory (An Duong district, Hai Phong city):
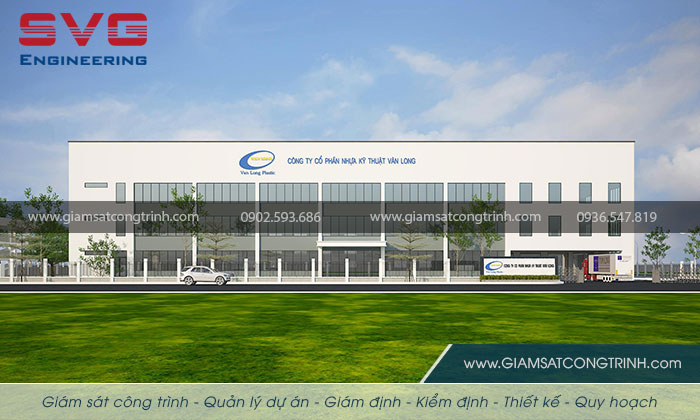
Construction basic design of Van Long workshop/factory in Trang Due Industrial park in Hai Phong City
CONSTRUCTION BASIC DESIGN OF WORKSHOP/ FACTORY IN TRANG DUE INDUSTRIAL PARK IN HAI PHONG CITY
Basic design of the construction of factories and workshops in Trang Due Industrial Park, Hai Phong, includes explanations and drawings showing the following contents:
- Construction location, work alignment, list and scale, type and grade of works in the total construction ground;
- Selected technology, technique and equipment options (if any);
- Solutions on architecture, ground plan, cross section, building facade, dimensions and main structure of construction works;
- Construction solutions, mainly used materials, estimate construction costs for each project;
- The plan for connecting technical infrastructure inside and outside the project, solutions for fire and explosion prevention and fighting;
- Applied standards and technical regulations and construction survey results to establish the basic design.
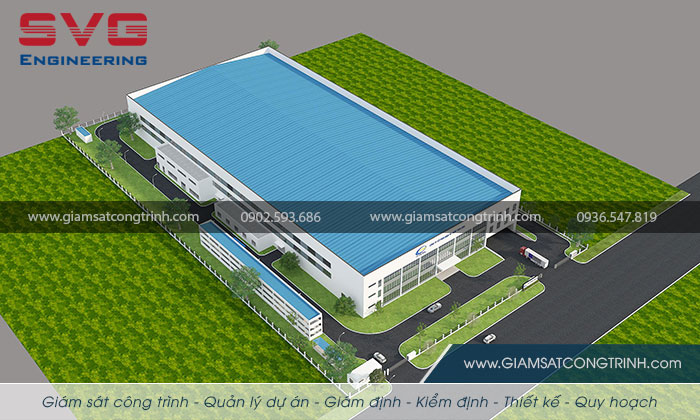
Construction basic design of Van Long workshop/factory in Trang Due Industrial park in Hai Phong City
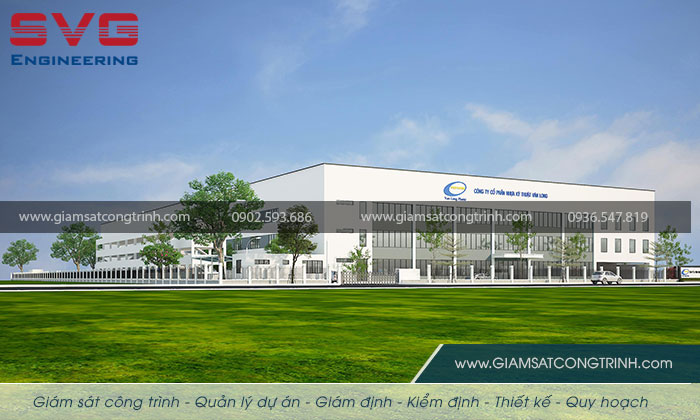
Construction basic design of Van Long workshop/factory in Trang Due Industrial park in Hai Phong City
CONSTRUCTION DESIGN OF WORKSHOP/ FACTORY IN TRANG DUE INDUSTRIAL PARK IN HAI PHONG CITY
Designing detailed construction drawings for the construction of the factory of Trang Due Industrial Park in Hai Phong is the final design step to complete the entire design document. This step shows all technical parameters, materials used and structural details in accordance with applied standards and technical regulations, ensuring sufficient conditions to carry out the construction of the project. industrial park factory project.
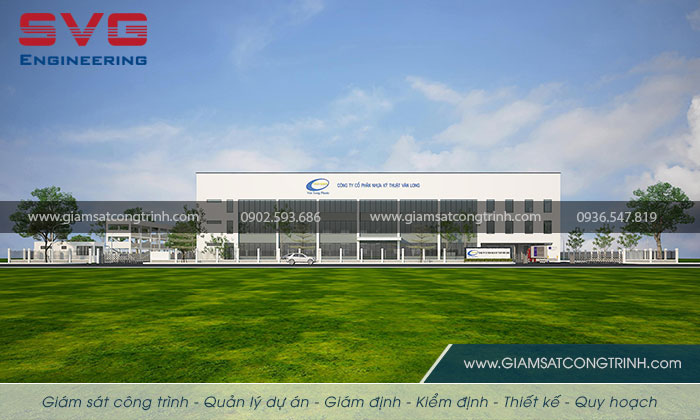
Construction basic design of Van Long workshop/factory in Trang Due Industrial park in Hai Phong City
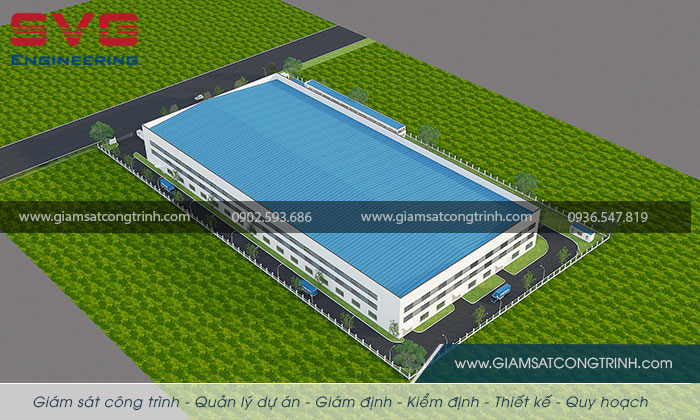
Construction basic design of Van Long workshop/factory in Trang Due Industrial park in Hai Phong City
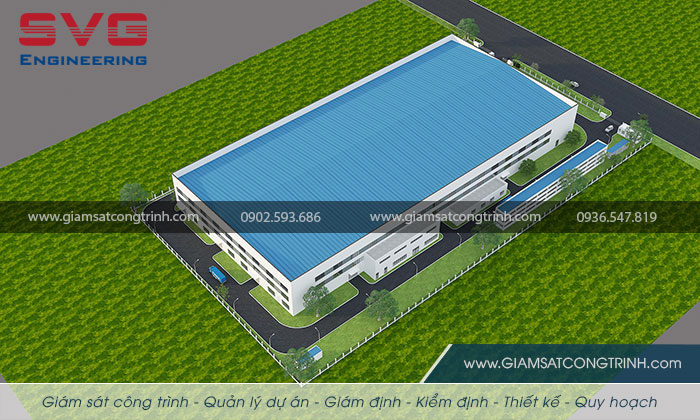
Construction basic design of Van Long workshop/factory in Trang Due Industrial park in Hai Phong City
Sao Viet (SVG Engineering) is proud to be an enterprise that has the opportunity to implement construction design plans, industrial park projects throughout Hai Phong city. Business owners, investors put their trust in us, we repay customers with satisfaction about service quality and quality of design drawings. SVG Engineering architects team are creative, enthusiastic and passionate people ready to meet all the wishes and needs of the clients.
CONTACT INFORMATION:
SAO VIET DESIGN CONSULTING AND CONSTRUCTION SUPERVISORY JOINT STOCK COMPANY
Hai Phong Office:
SVG Building - Bui Vien Street - Le Chan District - Hai Phong City
Tel: (0225) 3.747.819
Website: giamsatcongtrinh.com & en.giamsatcongtrinh.com
Hotline: 0902.593.686 - 0936.547.819
Email: svg.group2005@gmail.com & svg.engineer@gmail.com
Branch office:
1, Ha Noi Branch Office: No. 9, Alley 81 Hoang Cau Street, Dong Da District, Hanoi Capital
2, Ho Chi Minh Branch Office: 2/1C Cao Thang Street, 05 Ward, 3 District, Ho Chi Minh City