Mr. Pham Ngoc Dung - The owner of a 3-storey house with a total floor area of about 266m2 on Tran Van Lan street is constructing the roof of the 3rd floor and finishing the rough, unfinished part, a construction contract dispute has occurred with the construction contractor. In order to resolve the dispute and damage occurred, Mr. Dung entrusted Sao Viet Construction Inspection and Design Consulting Joint Stock Company (SVG Engineering) to carry out the inspection of housing works to come to a conclusion accurate and fair examination thereby offering a reasonable compensation between the parties involved.
RESIDENTIAL HOUSE INSPECTION IN TRAN VAN LAN STREET IN HAI PHONG CITY - VIETNAM
- Project: Residential house inspection
- Address: Tran Van Lan Street - Hai An District - Hai Phong City - VietNam
- Investor: Mr. Pham Ngoc Dung
- Inspection Unit: Sao Viet Design Consulting and Construction Supervisory Joint stock Company
- Year of implementation: 2023
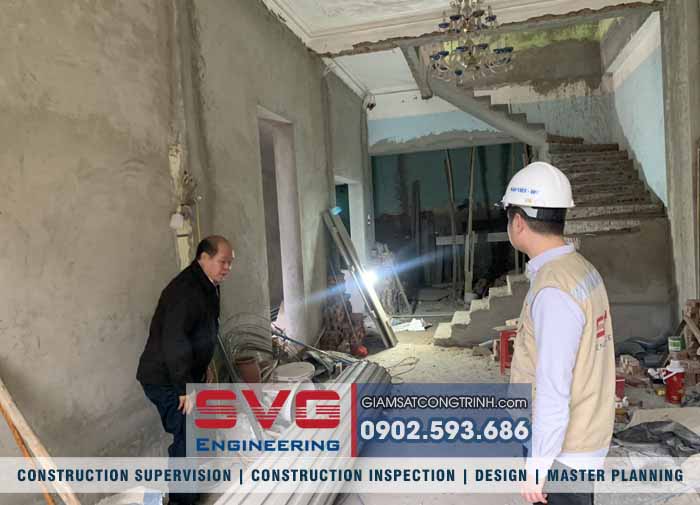
SVG Engineering inspects residential house in Tran Van Lan Street - Hai Phong City - VietNam
The house on Tran Van Lan street has an area of 110m2; Above is a 3-storey house with a total floor area of 265.8m2, of which the construction area of the 1st floor is 74.6m2, the 2nd floor is 94.3m2, the 3rd floor is 96.9m2. The house has a height of 11.7m from the top of the roof compared to the front yard, the first floor is 4.1m high, the 2nd floor is 3.9m high, the 3rd floor is 3.2m high, the floor is 0.5m higher than the yard floor. At the time of survey, the road house Tran Van Lan had poured the roof of the 3rd floor and finished the rough, unfinished part.
CONTENT OF RESIDENTIAL HOUSE INSPECTION IN TRAN VAN LAN STREET IN HAI PHONG CITY - VIETNAM
- After receiving the request of the householder, we SVG Engineering conducted inspection, photographed and recorded the status of the volume and quality of construction work at the scene of the residential project.
- After receiving the results of the inspection of residential construction, we make a record of the above inspection contents.
INSPECTION OF NEW CONSTRUCTION AND CONSTRUCTION VOLUME OF THE FOLLOWING ITEMS:
CONSTRUCTION WORK - FLOOR 1:
1. Additional construction of wall 110 in the living room, on the stairs side: plastered outside
2. Additional construction of wall 110 in the living room, on the aisle side: Painted outside
3. Kitchen wall: chiseled, not plastered
4. Building the wall outside the house: plastered outside
5. Foundation wall: Not plastered outside
6. Renovated stairs, with concrete floor: The bottom has been plastered, part of the side of the ladder
CONSTRUCTION WORK - FLOOR 2:
7. Second floor bedroom in the back. Newly built toilet wall, waterproofed: 2 sides plastered
8. Rear 2nd floor bedroom wall: peeled, plastered: plastered
9. Patching the concrete floor of the old stairs: Not plastered yet
10. Patching the old skylight concrete floor: Have not removed the spear, formwork
11. Breaking down the wall 220 on the 2nd floor, behind
12. The skylight has been filled up: The spears and formwork have not been removed yet
13. Break the wall of 110 old toilets
14. Dam to build new wall 110
15. Toilet on 2nd floor, outside: plastered
16. New construction of 2nd floor bedroom wall: plastered
17. New construction of wall 110 on the 2nd floor, outside bedroom: plastered
18. Exterior bedroom with perforated wall 110: plastered
19. 2nd floor balcony: new construction: plastered
20. New construction of decorative ledge 110: plastered outside, not plastered inside
21. New construction of balcony wall 110: plastered
22. Balcony floor
23. Worship room T2: cover the window: plastered
24. Open door, wall 220: plastered
25. Stair box, 2nd floor bedroom behind, wall 220, sealed: plastered
CONSTRUCTION WORK - FLOOR 3:
26. Demolition of wall 110 on the stairs to renew
27. Demolishing wall 110 in the back bedroom
28. Perforated grout lining in the back bedroom
29. Demolition of 3rd floor floor tiles to make stairs
30. New construction of rear bedroom, wall 110
31. Newly built rear bedroom, wall 220
32. Waterproofing the back bedroom floor, raised 20cm
33. New construction of stairs and corridors room, wall 110: plastered
34. Build windows and stairs
35. New construction of worship room, wall 110: plastered
36. New construction of terrace outside wall, wall 220: plastered
37. New construction of terrace outside wall, wall of 110 balustrades: plastered
38. 3 floor cement mortar
39. Building columns and pillars on the terrace
40. Pouring the roof of the 3rd floor
41. Some other jobs such as: Placing door cheeks, plastering the bottom of beams, plastering water barriers...
SOME OTHER CONSTRUCTION SMALL INSPECTION WORKS: CONSTRUCTION WORK YARD, GATE; WATER SUPPLY AND DRAINAGE WORK; POWER SUPPLY WORK.
PICTURES OF RESIDENTIAL HOUSE INSPECTION IN TRAN VAN LAN STREET IN HAI PHONG CITY - VIETNAM
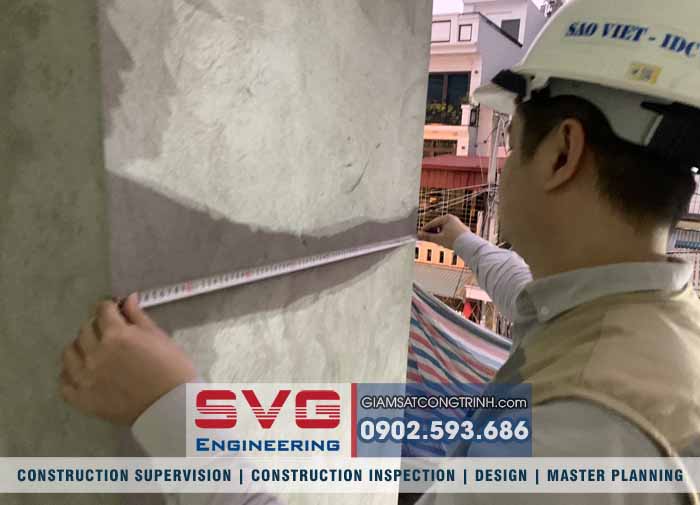
SVG Engineering inspects residential house in Tran Van Lan Street - Hai Phong City - VietNam
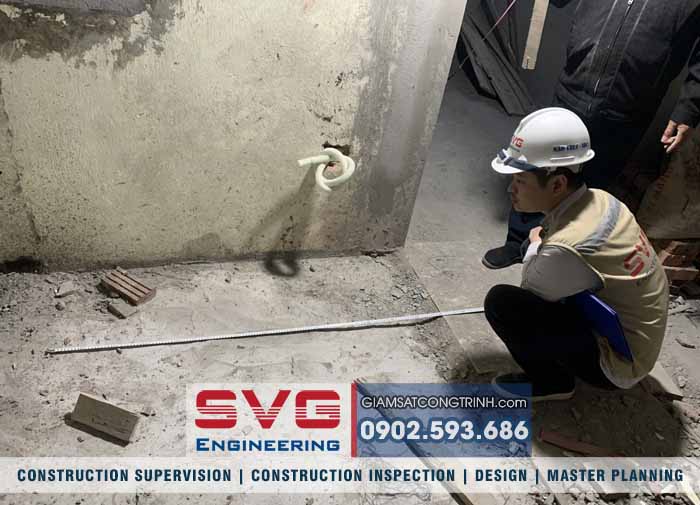
SVG Engineering inspects residential house in Tran Van Lan Street - Hai Phong City - VietNam
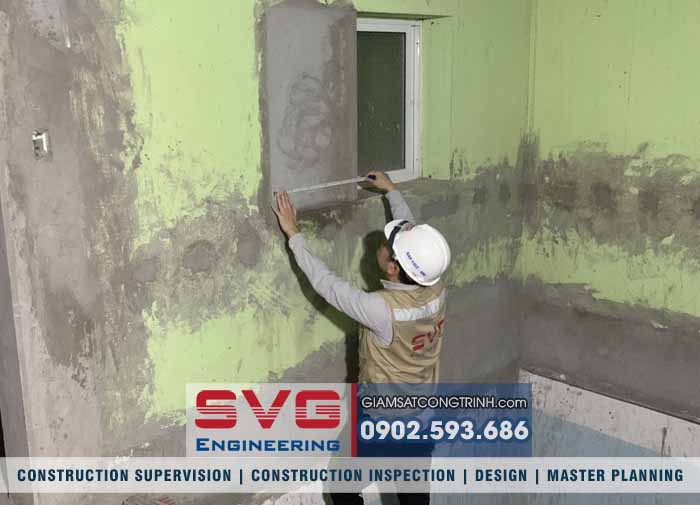
SVG Engineering inspects residential house in Tran Van Lan Street - Hai Phong City - VietNam
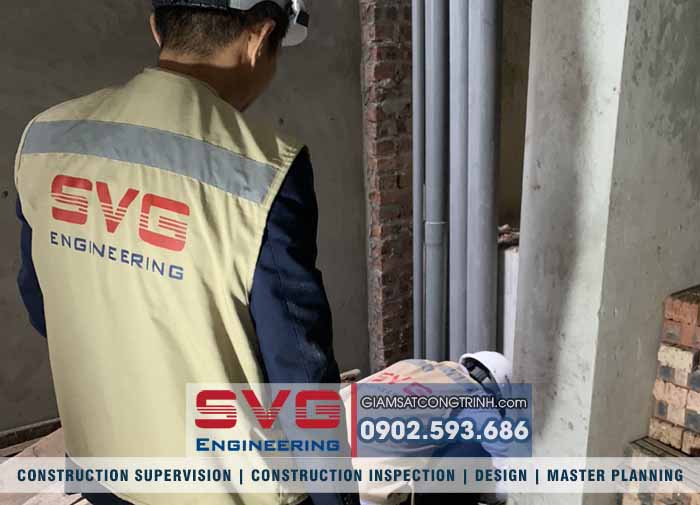
SVG Engineering inspects residential house in Tran Van Lan Street - Hai Phong City - VietNam
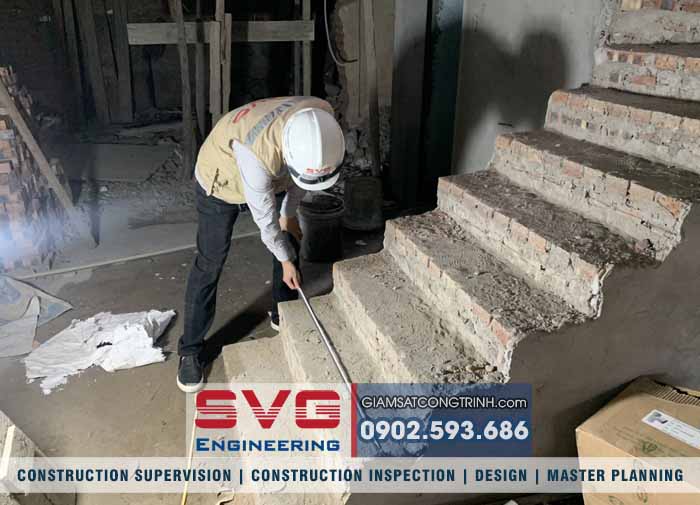
SVG Engineering inspects residential house in Tran Van Lan Street - Hai Phong City - VietNam
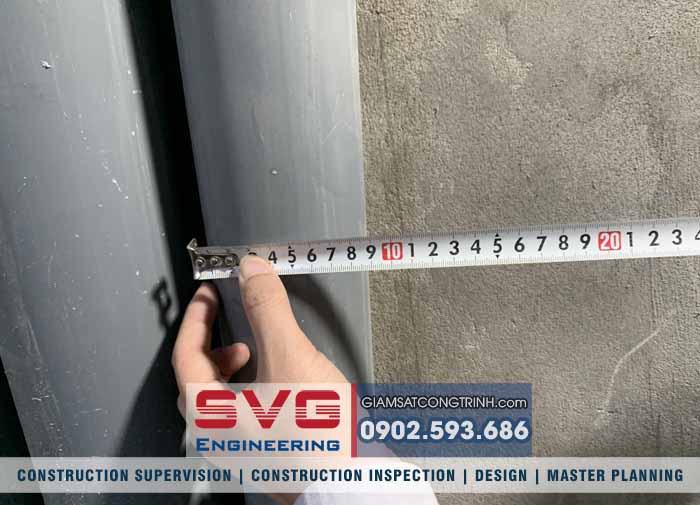
SVG Engineering inspects residential house in Tran Van Lan Street - Hai Phong City - VietNam
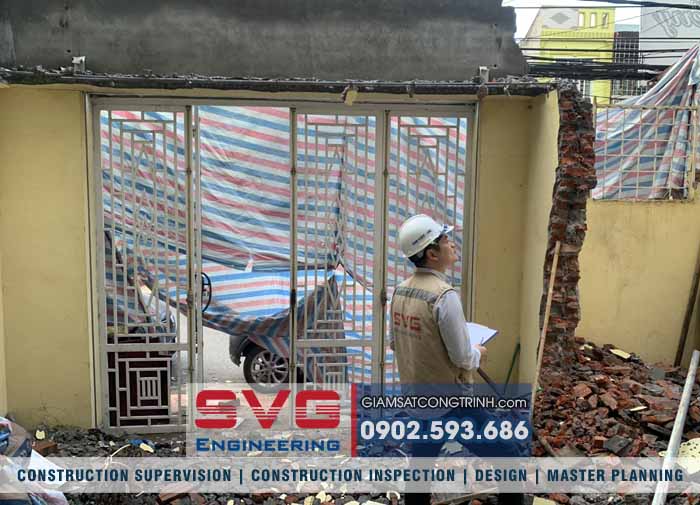
SVG Engineering inspects residential house in Tran Van Lan Street - Hai Phong City - VietNam
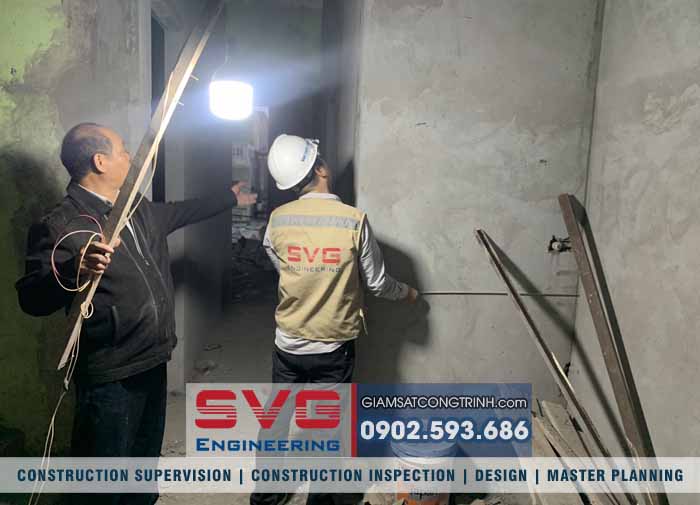
SVG Engineering inspects residential house in Tran Van Lan Street - Hai Phong City - VietNam
SVG ENGINEERING IS A PRESTIGIOUS RESIDENTIAL HOUSE INSPECTION UNIT IN HAI PHONG CITY - VIETNAM
The field of "Inspection of residential house" has become a prestigious brand of Sao Viet Construction Inspection and Design Consultancy Joint Stock Company (SVG Engineering) for more than 18 years in Hai Phong City as well as neighboring provinces Vietnam. If you are in need of construction inspection please contact us immediately for support in answering the procedures and inspection work. All SVG Engineering procedures on damage assessment caused by house construction are proceduresnecessary to obtain results inspection as a basis for the aggrieved partydamageto claim reasonable damages upon construction. During the construction process, there is an incident that affects the lives, health and properties of the victims. Coming to SVG Engineering, customers will feel satisfied and assured about our prestigious and quality service.
COST OF RESIDENTIAL HOUSE INSPECTION IN VIETNAM
Please immediately contact Hotline: 0902.593.686 (Mr. Thang) & Email: svg.engineer@gmail.com for support and advice on issues related to Residential house Inspection in Viet Nam ... Best regards!

VietNam construction consulting - Mr. Thang 0902.593.686
CONTACT US:
SAO VIET DESIGN CONSULTING AND CONSTRUCTION SUPERVISORY JOINT STOCK COMPANY
🏢 Hai Phong Office :
SVG Building, Bui Vien Street, Le Chan District
☎ Tel: (0225) 3.747.819
📞 Hotline: 0902.593.686
📧 Email: svg.engineer@gmail.com & svg.group2005@gmail.com
🌎 VietNam Website: giamsatcongtrinh.com
🌎 English Website: en.giamsatcongtrinh.com
🌎 China Website: cn.giamsatcongtrinh.com
 Youtube Channel: https://www.youtube.com/@svgengineering
Youtube Channel: https://www.youtube.com/@svgengineering
🏢 Representative offices:
1, Ha Noi: No. 9, Alley 81 Hoang Cau Street, Dong Da District
2, Ho Chi Minh: 2/1C Cao Thang Street, 05 Ward, 3 District